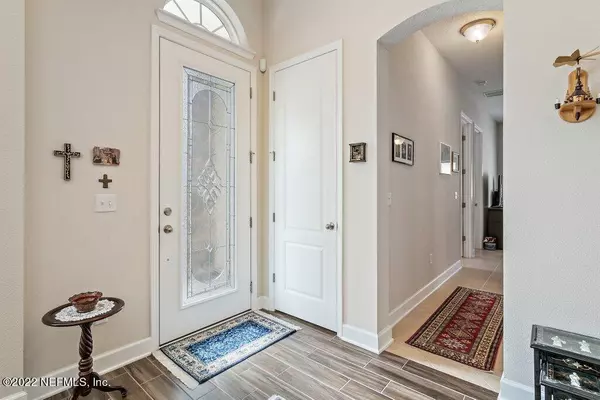$557,500
$565,000
1.3%For more information regarding the value of a property, please contact us for a free consultation.
3921 DYLAN CT Jacksonville, FL 32223
4 Beds
3 Baths
2,616 SqFt
Key Details
Sold Price $557,500
Property Type Single Family Home
Sub Type Single Family Residence
Listing Status Sold
Purchase Type For Sale
Square Footage 2,616 sqft
Price per Sqft $213
Subdivision Cross Creek
MLS Listing ID 1198979
Sold Date 12/12/22
Style Traditional
Bedrooms 4
Full Baths 2
Half Baths 1
HOA Fees $53
HOA Y/N Yes
Originating Board realMLS (Northeast Florida Multiple Listing Service)
Year Built 2015
Lot Dimensions 0.26 Acres
Property Description
Welcome Home to this outstanding David Weekley custom residence in an upscale gated community in the heart of Mandarin. Fantastic open floor plan with exceptional upgraded features throughout that include wood look tile, plantation shutters, custom moldings, recessed lighting, inside laundry with built in cabinets, stop and drop center. Gourmet kitchen includes large breakfast bar/cafe island with pendant lighting above, stainless appliances, tile backsplash, and granite countertops. Private owner's suite has tray ceiling, his and her vanity, walk in shower with decorative tile, his and her walk-in closet. Additional features include tandem 3 car garage, screened lanai, fenced rear yard stucco with stone accent, professional landscape, gutters with shields, and paver walk at entry.
Location
State FL
County Duval
Community Cross Creek
Area 014-Mandarin
Direction S on Old St. Augustine Rd from I-295 (R) on Hood Landing Road, (R) on Tar Kiln and continue until you dead end into Cross Creek (R) Dylan Court
Interior
Interior Features Breakfast Bar, Eat-in Kitchen, In-Law Floorplan, Kitchen Island, Pantry, Primary Bathroom - Shower No Tub, Split Bedrooms, Walk-In Closet(s)
Heating Central
Cooling Central Air
Flooring Tile
Exterior
Parking Features Garage Door Opener
Garage Spaces 3.0
Fence Back Yard
Pool None
Roof Type Shingle
Porch Patio
Total Parking Spaces 3
Private Pool No
Building
Lot Description Sprinklers In Front, Sprinklers In Rear
Sewer Public Sewer
Water Public
Architectural Style Traditional
Structure Type Stucco
New Construction No
Others
Tax ID 1580932590
Security Features Security System Owned,Smoke Detector(s)
Acceptable Financing Cash, Conventional, FHA, VA Loan
Listing Terms Cash, Conventional, FHA, VA Loan
Read Less
Want to know what your home might be worth? Contact us for a FREE valuation!

Our team is ready to help you sell your home for the highest possible price ASAP
Bought with FLORIDA HOMES REALTY & MTG LLC

GET MORE INFORMATION





