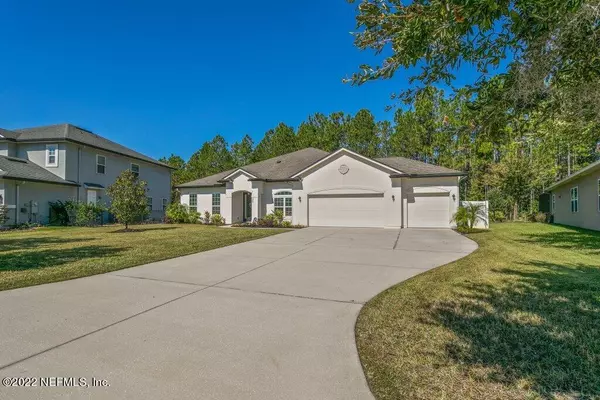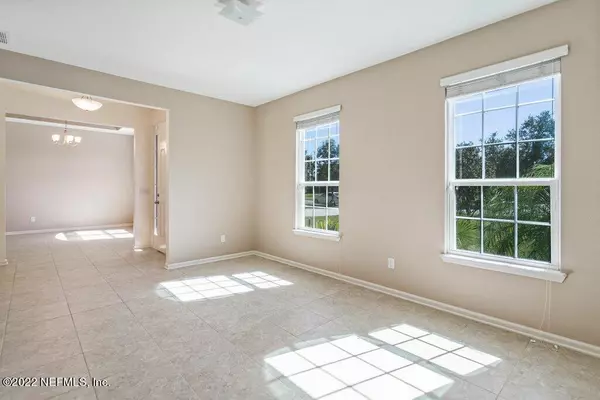$525,000
$530,000
0.9%For more information regarding the value of a property, please contact us for a free consultation.
367 TRELLIS BAY DR St Augustine, FL 32092
4 Beds
2 Baths
2,704 SqFt
Key Details
Sold Price $525,000
Property Type Single Family Home
Sub Type Single Family Residence
Listing Status Sold
Purchase Type For Sale
Square Footage 2,704 sqft
Price per Sqft $194
Subdivision Glen St Johns
MLS Listing ID 1198350
Sold Date 12/02/22
Style Traditional
Bedrooms 4
Full Baths 2
HOA Fees $71/qua
HOA Y/N Yes
Originating Board realMLS (Northeast Florida Multiple Listing Service)
Year Built 2014
Property Description
Executive Home located in A-rated school district and tucked away in the charming Glen St Johns community. Only minutes away from shopping, restaurants and I-95. The floorplan is ideal: an over-sized kitchen opens to the family room, but also includes a large dining area. The formal dining room could now become a second office or used for another purpose. All rooms are spacious, even the secondary bedrooms. The kitchen features granite countertops, 42'' maple cabinets, stainless steel appliances, a dedicated reverse osmosis system for drinking water, and both upper and lower cabinet lighting. Situated on a large 1/3 acre lot, the backyard is fully fenced. It backs up to a preserve so part of the fence can be removed to take advantage of the view. Walking distance to the Amenity Center that includes a resort style pool, gym, and playground. Move-in ready! All windows, carpeting and the entire house have been professionally cleaned. All appliances convey, including the washer and dryer.
Location
State FL
County St. Johns
Community Glen St Johns
Area 304- 210 South
Direction From I-95 exit CR 210 West. Left on Leo Maguire Parkway and left on St. Thomas Island. At roundabout take first right onto Trellis Bay Drive.
Interior
Interior Features Breakfast Bar, Eat-in Kitchen, Entrance Foyer, Pantry, Primary Bathroom -Tub with Separate Shower, Primary Downstairs, Split Bedrooms, Walk-In Closet(s)
Heating Central, Electric
Cooling Central Air, Electric
Flooring Carpet, Tile
Laundry Electric Dryer Hookup, Washer Hookup
Exterior
Parking Features Attached, Garage
Garage Spaces 3.0
Fence Back Yard
Pool Community
Amenities Available Fitness Center, Playground
View Protected Preserve
Roof Type Shingle
Porch Porch, Screened
Total Parking Spaces 3
Private Pool No
Building
Sewer Public Sewer
Water Public
Architectural Style Traditional
Structure Type Stucco
New Construction No
Schools
Middle Schools Liberty Pines Academy
High Schools Bartram Trail
Others
Tax ID 0265513450
Security Features Security System Owned,Smoke Detector(s)
Acceptable Financing Cash, Conventional, FHA, VA Loan
Listing Terms Cash, Conventional, FHA, VA Loan
Read Less
Want to know what your home might be worth? Contact us for a FREE valuation!

Our team is ready to help you sell your home for the highest possible price ASAP
Bought with BERKSHIRE HATHAWAY HOMESERVICES FLORIDA NETWORK REALTY
GET MORE INFORMATION





