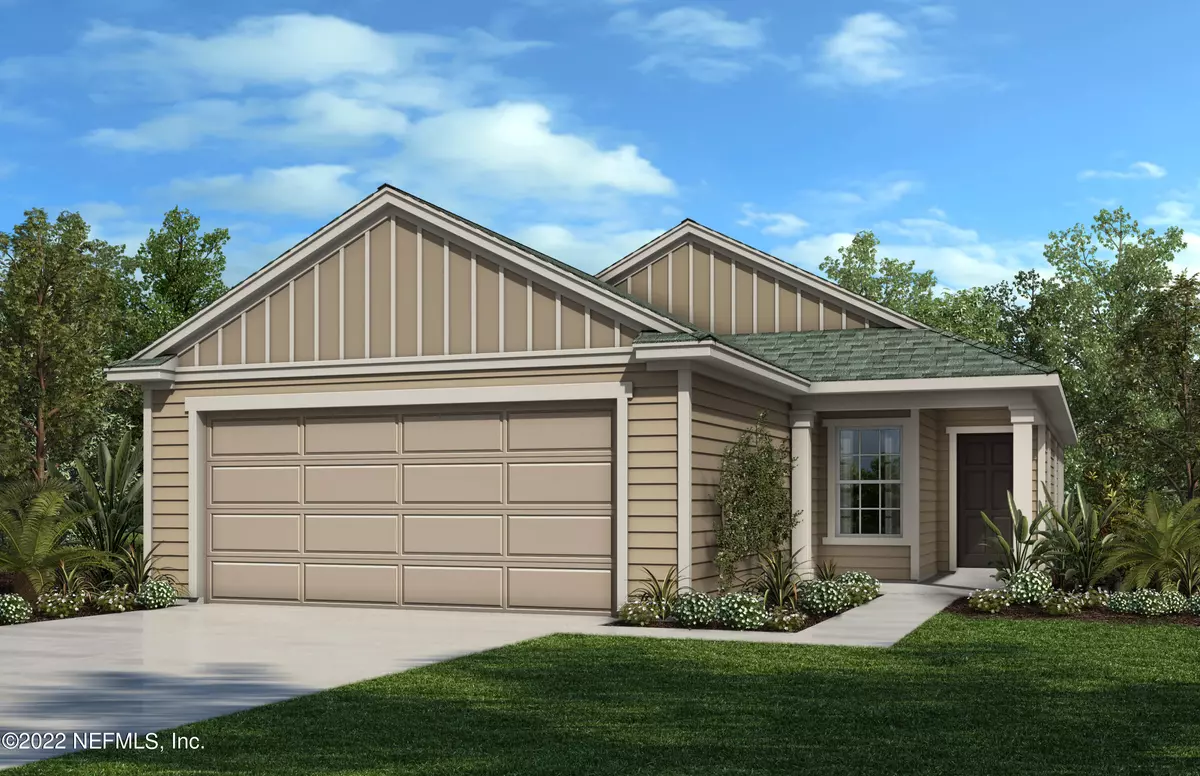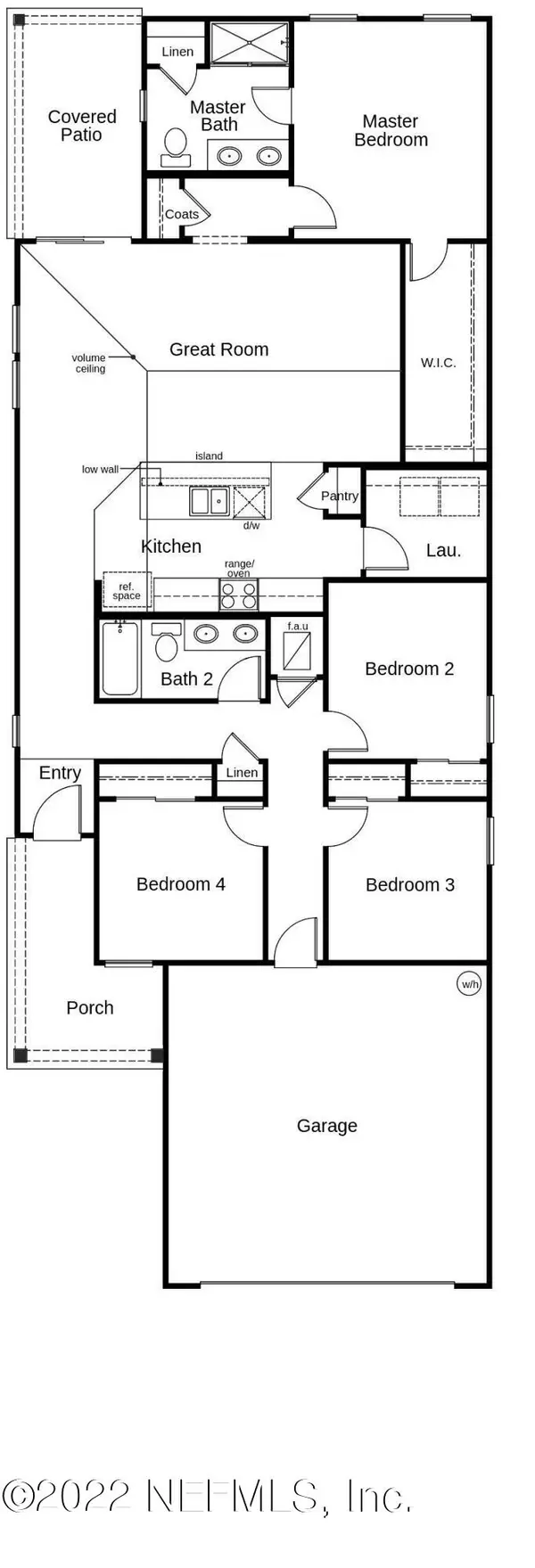$359,990
$359,990
For more information regarding the value of a property, please contact us for a free consultation.
3235 LOBLOLLY PINE CT Middleburg, FL 32068
4 Beds
2 Baths
1,638 SqFt
Key Details
Sold Price $359,990
Property Type Single Family Home
Sub Type Single Family Residence
Listing Status Sold
Purchase Type For Sale
Square Footage 1,638 sqft
Price per Sqft $219
Subdivision Pinewood Place
MLS Listing ID 1153476
Sold Date 10/28/22
Style Ranch
Bedrooms 4
Full Baths 2
Construction Status Under Construction
HOA Fees $55/ann
HOA Y/N Yes
Originating Board realMLS (Northeast Florida Multiple Listing Service)
Year Built 2022
Lot Dimensions 60'x120'
Property Description
As you enter this 1,638 sq ft. 1-story 4 bedroom 2 bath new construction home through your landscaped yard and covered patio you'll be impressed with the open floor plan feels extra spacious with volume ceilings in the main living, dining and kitchen. Highly popular vinyl plank flooring throughout the entry, living, dining, kitchen, bathrooms and laundry room. Large open floorplan with quartz kitchen island. 42-inch upper white painted maple cabinets, Stainless Steel appliances include a Glass top Whirlpool® range, dishwasher, microwave. Owner Suite boast a large frameless glass walk in shower with tile surround and extra generous linen closet. Quarts counters in bathrooms. Relax and Enjoy the treed sanctuary view from your covered patio. Water sense Moen® faucets and showerheads. Centrally located in Clay County close to the new St Vincent's Hospital, shopping and highly rated schools. Home includes an Ecobee® 3-lite WiFi Smart thermostat. The home is ENERGY STAR® certified by an independent 3rd party inspector.
Location
State FL
County Clay
Community Pinewood Place
Area 146-Middleburg-Ne
Direction From Blanding Blvd. S., Turn Left on Knight Boxx Rd. Community will be on the right.
Interior
Interior Features Breakfast Bar, Entrance Foyer, Kitchen Island, Pantry, Primary Bathroom -Tub with Separate Shower, Split Bedrooms, Walk-In Closet(s)
Heating Central
Cooling Central Air
Flooring Vinyl
Exterior
Parking Features Attached, Garage, Garage Door Opener
Garage Spaces 2.0
Pool None
Amenities Available Jogging Path, Playground
Roof Type Shingle
Porch Covered, Patio
Total Parking Spaces 2
Private Pool No
Building
Water Public
Architectural Style Ranch
Structure Type Fiber Cement
New Construction Yes
Construction Status Under Construction
Schools
Middle Schools Lake Asbury
High Schools Ridgeview
Others
Acceptable Financing Cash, Conventional, FHA, VA Loan
Listing Terms Cash, Conventional, FHA, VA Loan
Read Less
Want to know what your home might be worth? Contact us for a FREE valuation!

Our team is ready to help you sell your home for the highest possible price ASAP
Bought with EXIT INSPIRED REAL ESTATE

GET MORE INFORMATION




