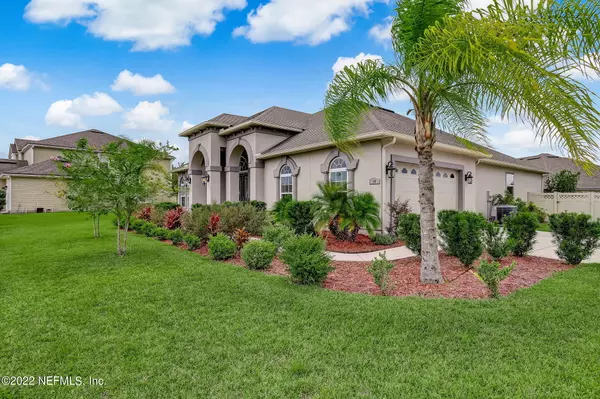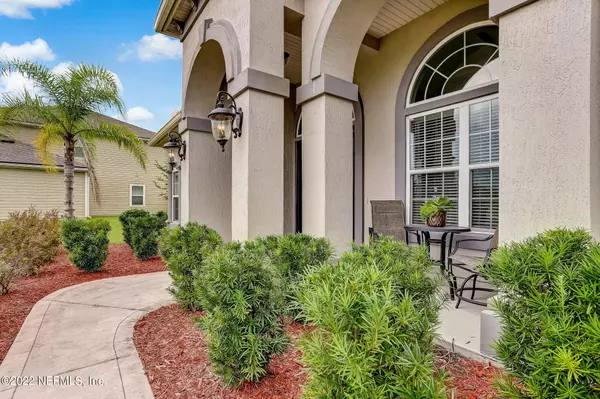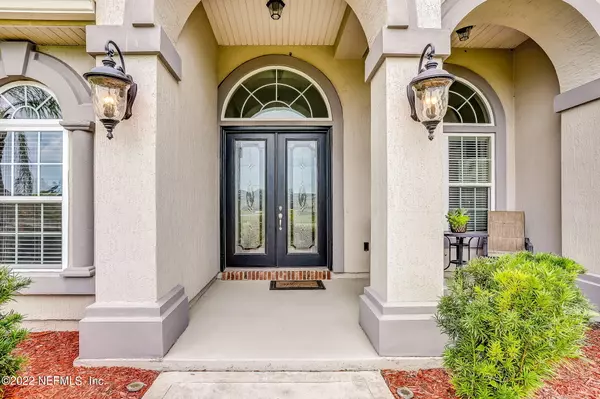$625,000
$635,000
1.6%For more information regarding the value of a property, please contact us for a free consultation.
49 ATLANTA DR St Augustine, FL 32092
4 Beds
3 Baths
2,534 SqFt
Key Details
Sold Price $625,000
Property Type Single Family Home
Sub Type Single Family Residence
Listing Status Sold
Purchase Type For Sale
Square Footage 2,534 sqft
Price per Sqft $246
Subdivision Arbor Mill
MLS Listing ID 1189917
Sold Date 11/14/22
Style Contemporary,Traditional
Bedrooms 4
Full Baths 3
HOA Fees $26
HOA Y/N Yes
Originating Board realMLS (Northeast Florida Multiple Listing Service)
Year Built 2017
Property Description
This home is beautiful ! Soaring 12 ft ceilings in the main living areas with 10 ft ceilings in the Bedrooms. Impressive list of upgraded features, includes smooth walls throughout, hardwood floors in formal living areas, staggered 42 inch white kitchen cabinets with designer hardware. Granite countertops in Kitchen and Butlers pantry and soft close drawers. You will marvel at the storage space in this home , in addition to a full walk in pantry, upper and lower cabinets in the butlers pantry, each bathroom has it's own separate linen closet, cabinets in the laundry room , and oversize closet in owners suite and again a separate linen closet.
The home sits on a corner lot with a side load garage, fenced with separation for plant garden with view of lake and grass on the other side.
Location
State FL
County St. Johns
Community Arbor Mill
Area 303-Palmo/Six Mile Area
Direction From I95 exit 323 go west to 16 and go west RT 16 becomes 16A just past SilverLeaf Parkway , make left into 2nd Arbor Mill entrance on Baltic Ave and Right onto Atlanta Dr
Interior
Interior Features Breakfast Bar, Butler Pantry, Eat-in Kitchen, Entrance Foyer, Kitchen Island, Pantry, Primary Bathroom -Tub with Separate Shower, Split Bedrooms, Walk-In Closet(s)
Heating Central, Other
Cooling Central Air
Flooring Tile, Wood
Fireplaces Number 1
Fireplace Yes
Exterior
Garage Garage Door Opener
Garage Spaces 2.0
Fence Back Yard, Wrought Iron
Pool Community
Utilities Available Cable Connected
Amenities Available RV/Boat Storage, Trash
Porch Covered, Front Porch, Patio, Porch, Screened
Total Parking Spaces 2
Private Pool No
Building
Sewer Public Sewer
Water Public
Architectural Style Contemporary, Traditional
New Construction No
Others
HOA Name Cascades HOA
Tax ID 0271412510
Security Features Smoke Detector(s)
Acceptable Financing Cash, Conventional, VA Loan
Listing Terms Cash, Conventional, VA Loan
Read Less
Want to know what your home might be worth? Contact us for a FREE valuation!

Our team is ready to help you sell your home for the highest possible price ASAP
Bought with NON MLS

GET MORE INFORMATION





