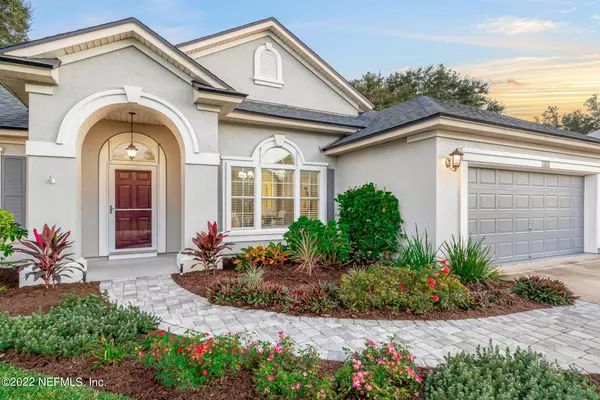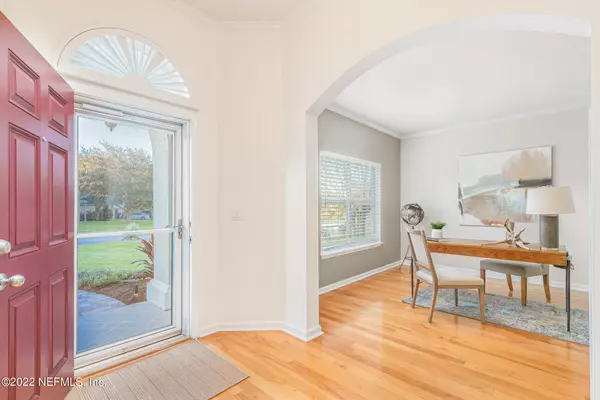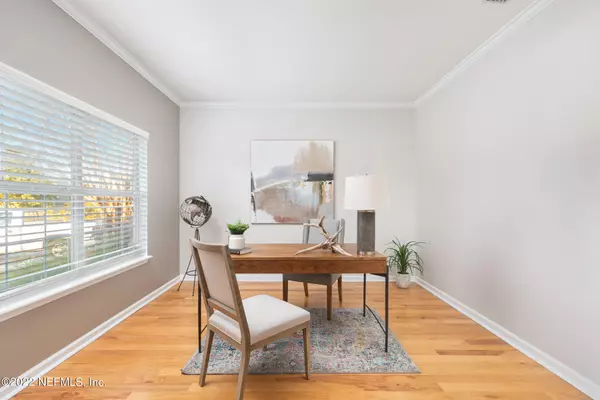$450,000
$450,000
For more information regarding the value of a property, please contact us for a free consultation.
376 SUMMERCOVE CIR St Augustine, FL 32086
4 Beds
3 Baths
2,451 SqFt
Key Details
Sold Price $450,000
Property Type Single Family Home
Sub Type Single Family Residence
Listing Status Sold
Purchase Type For Sale
Square Footage 2,451 sqft
Price per Sqft $183
Subdivision Summerhill
MLS Listing ID 1194913
Sold Date 11/04/22
Style Contemporary
Bedrooms 4
Full Baths 3
HOA Fees $40/ann
HOA Y/N Yes
Originating Board realMLS (Northeast Florida Multiple Listing Service)
Year Built 2005
Lot Dimensions 54x1001x113x101
Property Description
It's hard to believe this beautiful & immaculate home, nestled on a quiet street in a lovely community is so close to so much, but it's true! Designed for every possible lifestyle, this spacious 4/3 is absolutely move-in ready. There is plenty of room for everyone with a large family/living room, formal dining room, front gathering room/office & large upstairs bedroom/bonus room with full bath. The screen back porch faces a beautiful, wooded lot for extra privacy. The side yards are spacious and ready for everyone's playthings. Professionally staged and freshly landscaped, this home feels brand new!
Location
State FL
County St. Johns
Community Summerhill
Area 337-Old Moultrie Rd/Wildwood
Direction US 1 to Old Moultrie at SR312 or Lewis Point Rd. South past lights at Kings Estate Rd to right into Summerhill. Keep to right to back of subdivision then right on Summer Cove Drive.
Interior
Interior Features Breakfast Bar, Eat-in Kitchen, Pantry, Primary Bathroom - Shower No Tub, Primary Downstairs, Split Bedrooms, Walk-In Closet(s)
Heating Central, Electric
Cooling Central Air, Electric
Flooring Carpet, Tile, Wood
Exterior
Parking Features Attached, Garage, Garage Door Opener
Garage Spaces 2.0
Fence Back Yard, Wrought Iron
Pool None
Utilities Available Cable Available, Other
Roof Type Shingle
Porch Covered, Patio, Porch, Screened
Total Parking Spaces 2
Private Pool No
Building
Lot Description Irregular Lot
Sewer Public Sewer
Water Public
Architectural Style Contemporary
Structure Type Fiber Cement,Frame,Stucco
New Construction No
Schools
Elementary Schools Otis A. Mason
Middle Schools Gamble Rogers
High Schools Pedro Menendez
Others
Tax ID 1354110260
Security Features Security System Owned,Smoke Detector(s)
Acceptable Financing Cash, Conventional, FHA, VA Loan
Listing Terms Cash, Conventional, FHA, VA Loan
Read Less
Want to know what your home might be worth? Contact us for a FREE valuation!

Our team is ready to help you sell your home for the highest possible price ASAP
Bought with KELLER WILLIAMS JACKSONVILLE

GET MORE INFORMATION





