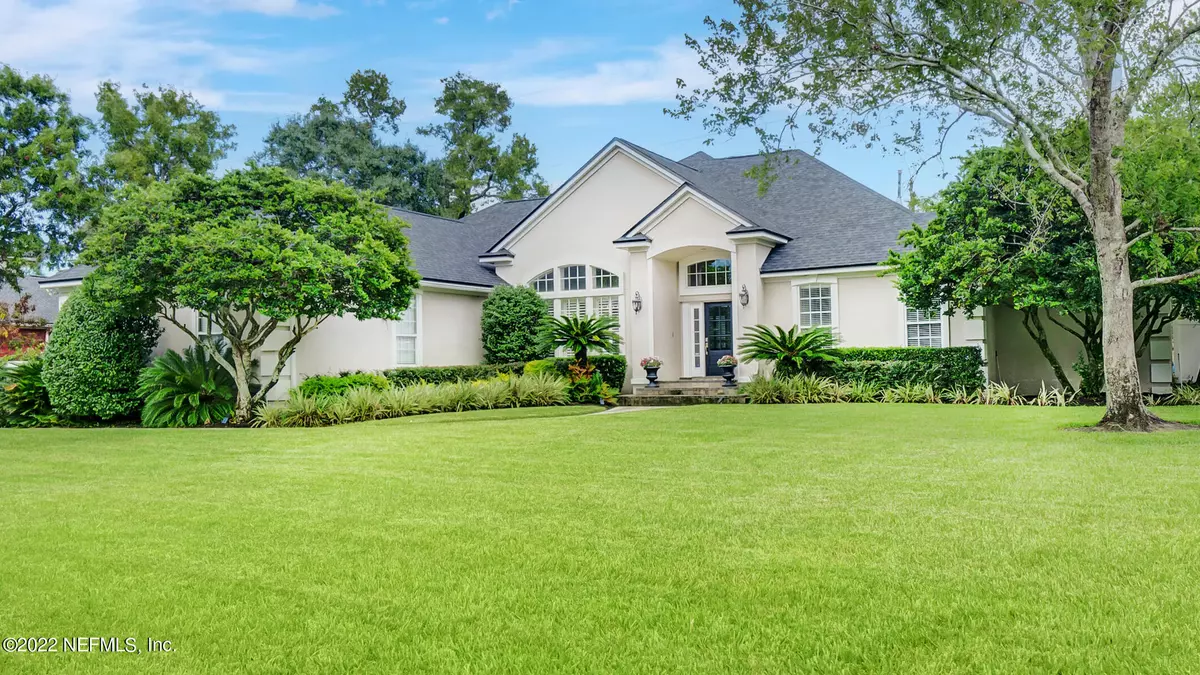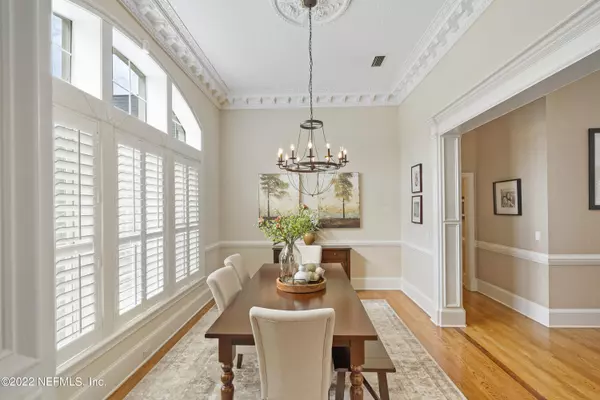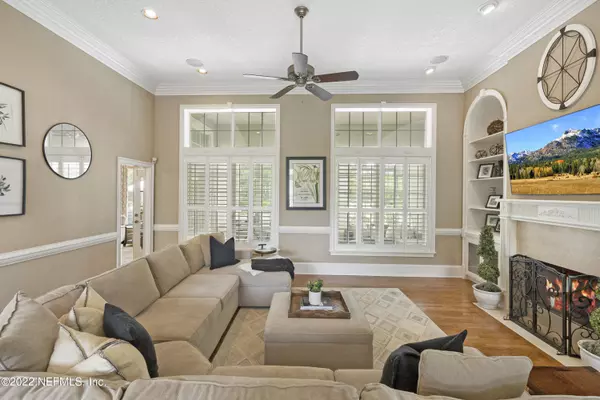$850,000
$849,999
For more information regarding the value of a property, please contact us for a free consultation.
8151 WEKIVA WAY Jacksonville, FL 32256
4 Beds
2 Baths
2,920 SqFt
Key Details
Sold Price $850,000
Property Type Single Family Home
Sub Type Single Family Residence
Listing Status Sold
Purchase Type For Sale
Square Footage 2,920 sqft
Price per Sqft $291
Subdivision Deerwood
MLS Listing ID 1190293
Sold Date 10/28/22
Style Traditional
Bedrooms 4
Full Baths 2
HOA Fees $216/ann
HOA Y/N Yes
Originating Board realMLS (Northeast Florida Multiple Listing Service)
Year Built 1996
Lot Dimensions .48 acres
Property Description
Pristine, move in ready pool home in Deerwood. Seller states the home features concrete block construction, two year old roof, hardwood floors and extensive crown molding throughout. You will love cooking in this chef's kitchen with upgraded stainless appliances and gas cooktop, granite countertops, pantry, beautiful 42'' cabinets and tiled backsplash. The primary suite includes a double tray ceiling, lots of closet space and a bath with double vanities, soaking tub and large shower with two shower heads. The rest of the interior has three spacious bedrooms, separate dining room, large tv room and a laundry room with granite counters, sink and lots of storage. The backyard is like a sanctuary; relaxing pool with a rock waterfall, travertine tile and pergola. Don't miss this opportunity!
Location
State FL
County Duval
Community Deerwood
Area 024-Baymeadows/Deerwood
Direction From Baymeadows RD gate and turn right on Hollyridge RD. Right on Woodgrove. Left on Shady Grove then right on Oak Hammock TRL. Right on Sabal Oak LN, Left on Wekiva LN then right on Wekiva Way.
Interior
Interior Features Breakfast Bar, Entrance Foyer, Pantry, Primary Bathroom -Tub with Separate Shower, Walk-In Closet(s)
Heating Central
Cooling Central Air
Flooring Carpet, Tile, Wood
Fireplaces Number 1
Fireplaces Type Gas
Fireplace Yes
Laundry Electric Dryer Hookup, Washer Hookup
Exterior
Parking Features Attached, Garage
Garage Spaces 2.0
Fence Back Yard
Pool In Ground
Utilities Available Propane
Amenities Available Basketball Court, Clubhouse, Golf Course, Playground, Tennis Court(s)
Roof Type Shingle
Total Parking Spaces 2
Private Pool No
Building
Lot Description Sprinklers In Front, Sprinklers In Rear
Sewer Public Sewer
Water Public
Architectural Style Traditional
Structure Type Block,Stucco
New Construction No
Schools
Elementary Schools Twin Lakes Academy
Middle Schools Twin Lakes Academy
High Schools Atlantic Coast
Others
Tax ID 1486313660
Security Features Smoke Detector(s)
Acceptable Financing Cash, Conventional, FHA, VA Loan
Listing Terms Cash, Conventional, FHA, VA Loan
Read Less
Want to know what your home might be worth? Contact us for a FREE valuation!

Our team is ready to help you sell your home for the highest possible price ASAP
Bought with HERRON REAL ESTATE LLC

GET MORE INFORMATION





