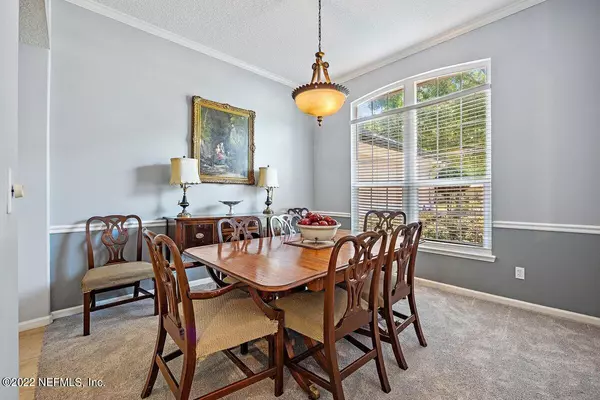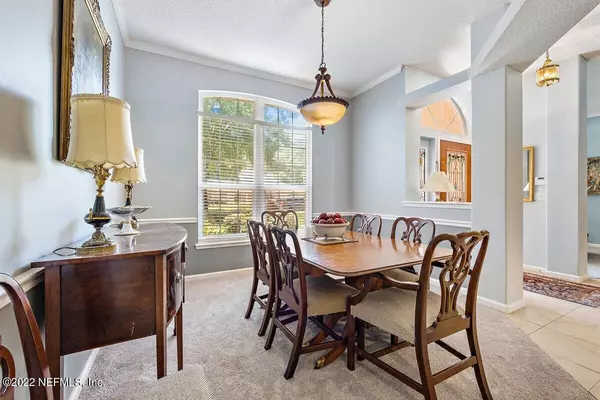$590,000
$600,000
1.7%For more information regarding the value of a property, please contact us for a free consultation.
320 CHICASAW CT Jacksonville, FL 32259
4 Beds
3 Baths
2,659 SqFt
Key Details
Sold Price $590,000
Property Type Single Family Home
Sub Type Single Family Residence
Listing Status Sold
Purchase Type For Sale
Square Footage 2,659 sqft
Price per Sqft $221
Subdivision Julington Creek
MLS Listing ID 1184742
Sold Date 10/28/22
Style Traditional
Bedrooms 4
Full Baths 3
HOA Fees $35/ann
HOA Y/N Yes
Originating Board realMLS (Northeast Florida Multiple Listing Service)
Year Built 1995
Property Description
Pristine and well-maintained 1-story 4-bed/3-bath lakefront coquina cul-de-sac home w/2-car side load attached garage & mature landscaping. Custom stained glass front door & tiled foyer divide the large formal carpeted (2021) dining room & living room, which could easily double as an office. Spacious tiled great room (wired for audio) w/gas fireplace & access to enclosed tiled sunroom which leads to privacy fenced backyard w/in-ground pool (new screen) & hot tub. Shaded playscape, stained concrete patio & wood burning fire pit. Large tiled kitchen affords plentiful storage, counter space & breakfast nook. Carpeted (2021) primary bedroom w/enormous walk-in closet w/custom shelving & large ensuite w/shower, garden tub & double sinks. Roof/gutters (2016). Windows (2019). Well irrigation system. H20 softener. H20 heater/solar H20 (2009). HVAC (2007). New Garage Door with new opening system with keypad and 2 remotes installed in 2022.
Location
State FL
County St. Johns
Community Julington Creek
Area 301-Julington Creek/Switzerland
Direction Head South on San Jose Blvd. Turn Left Onto Davis Blvd. Turn Left Onto Dewberry Drive. Turn Left Onto Chipley Place West. Destination will be on the left.
Interior
Interior Features Entrance Foyer, Primary Bathroom -Tub with Separate Shower, Split Bedrooms, Vaulted Ceiling(s), Walk-In Closet(s)
Heating Central, Heat Pump
Cooling Central Air
Flooring Carpet, Laminate, Tile
Fireplaces Number 1
Fireplaces Type Gas
Fireplace Yes
Laundry Electric Dryer Hookup, Washer Hookup
Exterior
Parking Features Additional Parking, Attached, Garage, Garage Door Opener
Garage Spaces 2.0
Pool In Ground, Screen Enclosure
Utilities Available Cable Connected, Propane
Amenities Available Basketball Court, Clubhouse, Fitness Center, Golf Course, Jogging Path, Playground, Tennis Court(s), Trash
Waterfront Description Pond
Roof Type Shingle
Porch Front Porch
Total Parking Spaces 2
Private Pool No
Building
Sewer Public Sewer
Water Public
Architectural Style Traditional
Structure Type Frame,Shell Dash
New Construction No
Others
Tax ID 2500130130
Security Features Security System Owned
Acceptable Financing Cash, Conventional, FHA, VA Loan
Listing Terms Cash, Conventional, FHA, VA Loan
Read Less
Want to know what your home might be worth? Contact us for a FREE valuation!

Our team is ready to help you sell your home for the highest possible price ASAP
Bought with ENGEL & VOLKERS FIRST COAST

GET MORE INFORMATION





