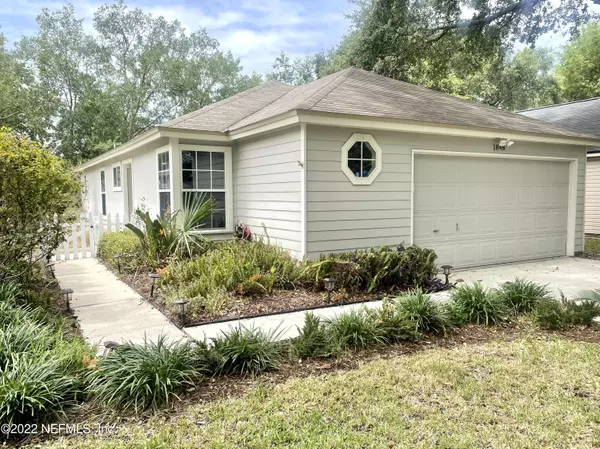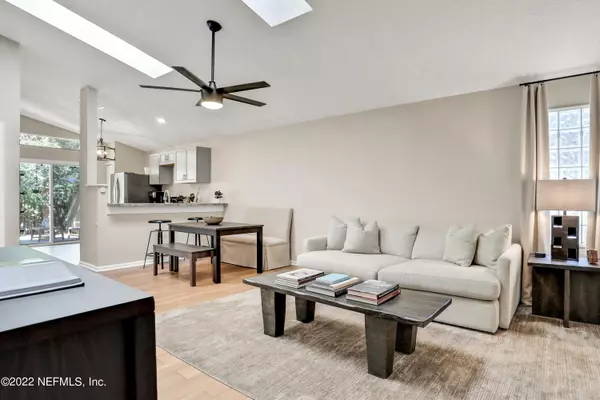$488,000
$499,000
2.2%For more information regarding the value of a property, please contact us for a free consultation.
1848 OCEAN POND DR Jacksonville Beach, FL 32250
3 Beds
2 Baths
1,070 SqFt
Key Details
Sold Price $488,000
Property Type Single Family Home
Sub Type Single Family Residence
Listing Status Sold
Purchase Type For Sale
Square Footage 1,070 sqft
Price per Sqft $456
Subdivision Jacksonville Beach
MLS Listing ID 1186265
Sold Date 10/19/22
Bedrooms 3
Full Baths 2
HOA Y/N No
Originating Board realMLS (Northeast Florida Multiple Listing Service)
Year Built 1992
Property Description
Welcome to 1848 Ocean Pond Dr: A charming 3 bed/2 bath home in sought-after south Jacksonville Beach! Open floor plan features vaulted ceilings with skylights, wood-look tile throughout main living areas, and a split bedroom layout. Kitchen boasts newly installed shelving & upper cabinets and overlooks the living room. Spacious owner's suite includes a private bathroom with walk-in shower and walk-in closet. Freshly painted in 2021 and carpet replaced 2020. AC is only 4 years old and HWH replaced 2020. Fully fenced backyard and attached 2-car garage with plenty of space for all of your beach toys. Enjoy all that the beach lifestyle offers including being walking distance to Seabreeze Elementary and Baptist Beaches Hospital!
Location
State FL
County Duval
Community Jacksonville Beach
Area 214-Jacksonville Beach-Sw
Direction From 3rd St headed S, turn left on Osceola Ave. Right on America Ave. Left on Evans Dr S. Right onto Ocean Pond Dr. Home on left.
Interior
Interior Features Primary Bathroom - Shower No Tub, Primary Downstairs, Skylight(s), Split Bedrooms, Vaulted Ceiling(s), Walk-In Closet(s)
Heating Central
Cooling Central Air
Flooring Carpet, Tile
Exterior
Garage Attached, Garage
Garage Spaces 2.0
Fence Back Yard
Pool None
Waterfront No
Roof Type Shingle
Porch Patio
Total Parking Spaces 2
Private Pool No
Building
Sewer Public Sewer
Water Public
New Construction No
Schools
Elementary Schools Seabreeze
Middle Schools Duncan Fletcher
High Schools Duncan Fletcher
Others
Tax ID 1797610610
Acceptable Financing Cash, Conventional, FHA, VA Loan
Listing Terms Cash, Conventional, FHA, VA Loan
Read Less
Want to know what your home might be worth? Contact us for a FREE valuation!

Our team is ready to help you sell your home for the highest possible price ASAP
Bought with WATSON REALTY CORP

GET MORE INFORMATION





