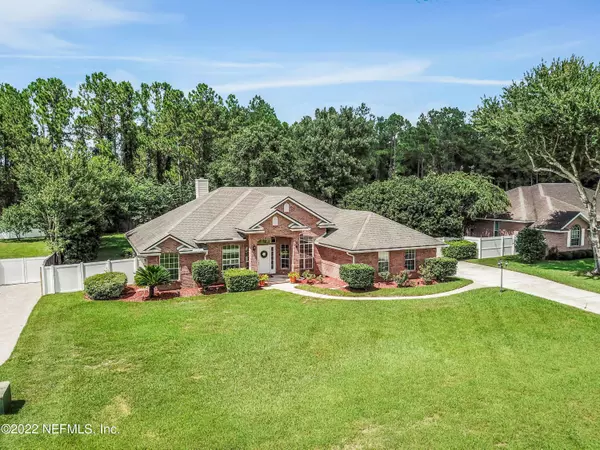$463,000
$470,000
1.5%For more information regarding the value of a property, please contact us for a free consultation.
10249 JOHNNA KAY CT Jacksonville, FL 32220
4 Beds
2 Baths
2,153 SqFt
Key Details
Sold Price $463,000
Property Type Single Family Home
Sub Type Single Family Residence
Listing Status Sold
Purchase Type For Sale
Square Footage 2,153 sqft
Price per Sqft $215
Subdivision Wellhouse Estates
MLS Listing ID 1181202
Sold Date 10/18/22
Style Traditional
Bedrooms 4
Full Baths 2
HOA Fees $14/ann
HOA Y/N Yes
Originating Board realMLS (Northeast Florida Multiple Listing Service)
Year Built 1998
Lot Dimensions 110' X 200'
Property Description
WELCOME to your new POOL HOME nestled on 1/2 an acre on a quiet cul-de-sac in Wellhouse Estates. Just 2 miles to I-10, w/easy access to Downtown, this house is ready for you to call it HOME! Step through the front door & be greeted by your beautiful engineered-hardwood floors leading to the OPEN CONCEPT family room & kitchen w/vaulted ceilings,& wood-burning FIREPLACE. The space is open & bright & perfect for entertaining in your kitchen w/granite counters, convenient breakfast nook + easy access to the dining room. Split bedrooms offer tons of privacy for all. From the family room step out to your screened in lanai & POOL backyard oasis, imagine the family gatherings you'll host. The fully-fenced backyard offers tons of privacy & boasts an amazing shed, like no other. But there's more... The shed will be perfect for storing your yard tools or imagine transforming it into the she-shed you've always wanted, it's got electric already hooked up. This home features a separate irrigation meter meaning your monthly expenses will be lower, plus the home features whole house gutters and transferable Termite Bond! The roof was replaced in 2015, HVAC replaced in 2010 and has been serviced w/full duct cleaning too. The separate freezer in the garage conveys. Come SEE this former model home for yourself so many beautiful features!
Location
State FL
County Duval
Community Wellhouse Estates
Area 081-Marietta/Whitehouse/Baldwin/Garden St
Direction From I-10 take exit 351 Chaffee Road/Whitehouse north turn right at Old Plank Road to Wellhouse Estates on the right, turn right on Wellhouse Drive to left on Johnna Kay Court, house is on the left.
Rooms
Other Rooms Shed(s), Workshop
Interior
Interior Features Breakfast Bar, Eat-in Kitchen, Pantry, Primary Bathroom -Tub with Separate Shower, Primary Downstairs, Split Bedrooms, Vaulted Ceiling(s), Walk-In Closet(s)
Heating Central, Electric, Other
Cooling Central Air, Electric
Flooring Carpet, Concrete, Tile, Wood
Fireplaces Number 1
Fireplaces Type Wood Burning
Furnishings Unfurnished
Fireplace Yes
Laundry Electric Dryer Hookup, Washer Hookup
Exterior
Parking Features Attached, Garage, Garage Door Opener
Garage Spaces 2.0
Fence Back Yard, Vinyl, Wood
Pool In Ground
Utilities Available Cable Connected
Roof Type Shingle
Porch Patio, Porch, Screened
Total Parking Spaces 2
Private Pool No
Building
Lot Description Cul-De-Sac, Sprinklers In Front, Sprinklers In Rear, Wooded
Sewer Public Sewer
Water Public
Architectural Style Traditional
Structure Type Frame,Vinyl Siding
New Construction No
Schools
Elementary Schools White House
Middle Schools Charger Academy
High Schools Edward White
Others
HOA Name Banning Management
Tax ID 0065725235
Security Features Security System Owned,Smoke Detector(s)
Acceptable Financing Cash, Conventional, FHA, VA Loan
Listing Terms Cash, Conventional, FHA, VA Loan
Read Less
Want to know what your home might be worth? Contact us for a FREE valuation!

Our team is ready to help you sell your home for the highest possible price ASAP

GET MORE INFORMATION





