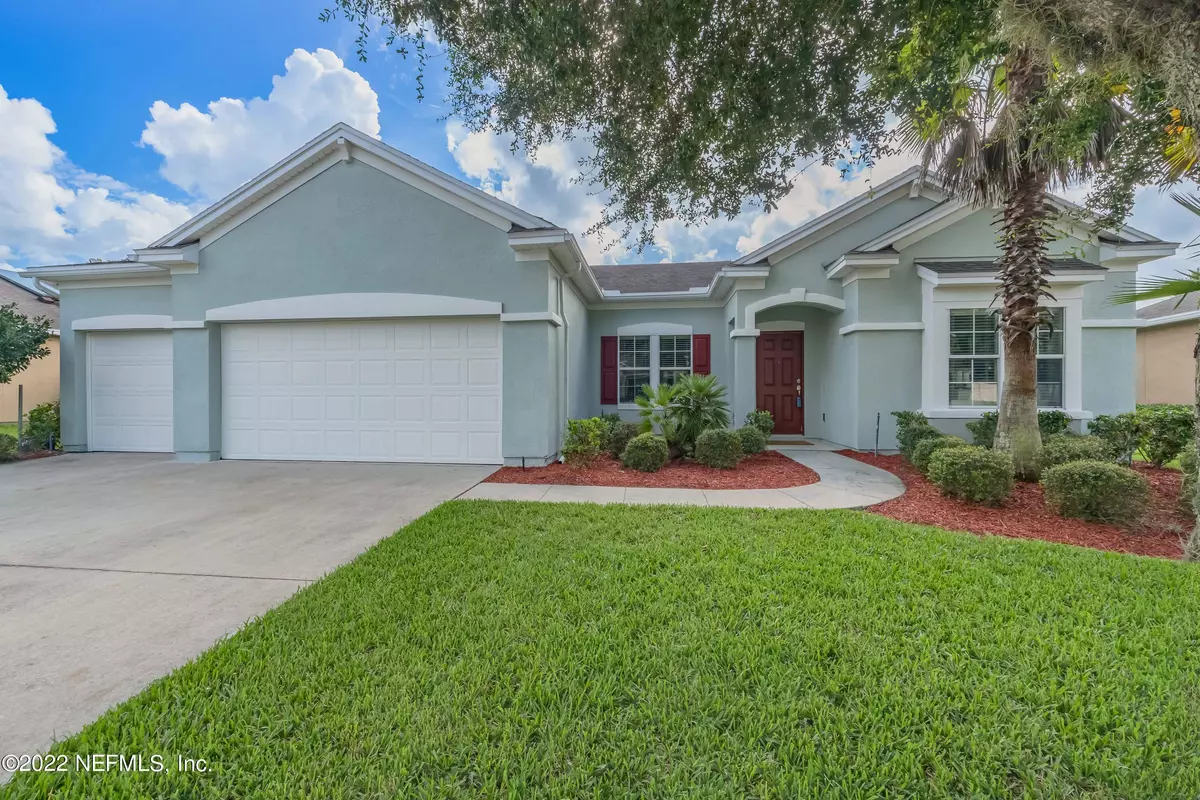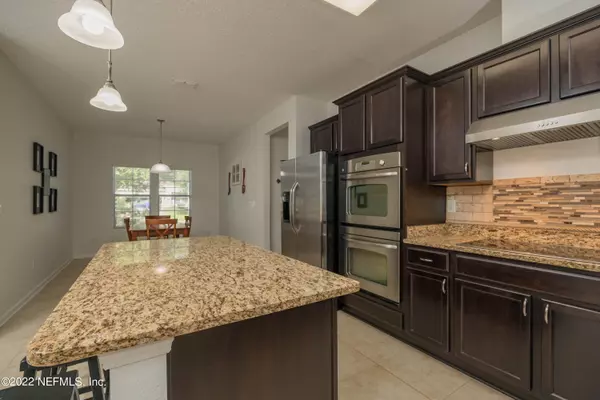$490,000
$484,500
1.1%For more information regarding the value of a property, please contact us for a free consultation.
167 COREY CAY AVE St Augustine, FL 32092
4 Beds
2 Baths
2,237 SqFt
Key Details
Sold Price $490,000
Property Type Single Family Home
Sub Type Single Family Residence
Listing Status Sold
Purchase Type For Sale
Square Footage 2,237 sqft
Price per Sqft $219
Subdivision Johns Creek
MLS Listing ID 1189235
Sold Date 10/12/22
Style Ranch
Bedrooms 4
Full Baths 2
HOA Fees $8/ann
HOA Y/N Yes
Originating Board realMLS (Northeast Florida Multiple Listing Service)
Year Built 2012
Property Description
Welcome home to this move in ready home located in desirable John's Creek Subdivision. Freshly painted inside and out. This amazing 4-bedroom 2-bath home features an open floorplan with an office, formal dining, and a 3-car garage. The gourmet kitchen is spacious and well-equipped with granite countertops, stainless steel appliances, double ovens, an electric cooktop, food prep island and tons of cabinet storage. The kitchen opens to a café and flows into a large family room with sliding glass doors that lead to a screened lanai, extended patio and fenced back yard. The owner's retreat is complete with a walk-in closet and a spa inspired bath that includes a garden tub, walk-in shower, and double vanities. . Designer upgrades include extensive tile flooring, upgraded lighting, ceiling fans, custom paint and much more. Enjoy 2 resort style amenity centers: Tennis, Swimming, Basketball and much more. St Johns County is known for its top-rated schools, convenience to shopping, beaches, and entertainment. Welcome home!
Location
State FL
County St. Johns
Community Johns Creek
Area 304- 210 South
Direction From I-95 Head W, on CR210. Turn (L) onto Saint Johns Parkway. Turn Right onto Avery Garden Place. Turn (R) onto Huffner Hill Circle. Turn left onto Corey Cay Avenue. 167 is on the (L).
Interior
Interior Features Breakfast Bar, Breakfast Nook, Entrance Foyer, Kitchen Island, Pantry, Primary Bathroom -Tub with Separate Shower, Split Bedrooms, Walk-In Closet(s)
Heating Central
Cooling Central Air
Flooring Carpet, Tile
Exterior
Garage Spaces 3.0
Fence Back Yard
Pool None
Amenities Available Basketball Court, Fitness Center, Playground, Tennis Court(s)
Roof Type Shingle
Porch Patio
Total Parking Spaces 3
Private Pool No
Building
Lot Description Cul-De-Sac
Sewer Public Sewer
Water Public
Architectural Style Ranch
Structure Type Frame,Stucco
New Construction No
Schools
Elementary Schools Timberlin Creek
Middle Schools Switzerland Point
High Schools Beachside
Others
HOA Name First Services POA
Tax ID 0099820950
Security Features Smoke Detector(s)
Acceptable Financing Cash, Conventional, FHA, USDA Loan, VA Loan
Listing Terms Cash, Conventional, FHA, USDA Loan, VA Loan
Read Less
Want to know what your home might be worth? Contact us for a FREE valuation!

Our team is ready to help you sell your home for the highest possible price ASAP
Bought with BERKSHIRE HATHAWAY HOMESERVICES FLORIDA NETWORK REALTY

GET MORE INFORMATION





