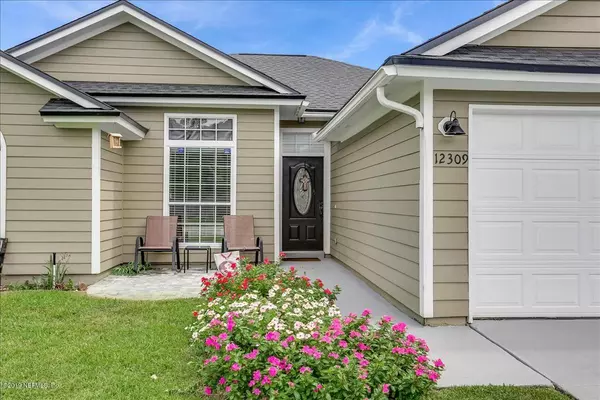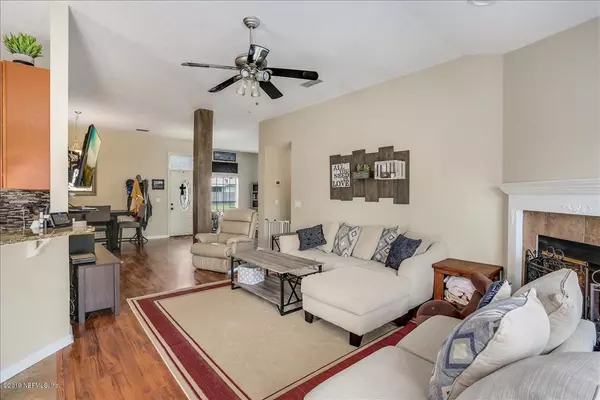$263,000
$265,000
0.8%For more information regarding the value of a property, please contact us for a free consultation.
12309 CASHEROS COVE DR S Jacksonville, FL 32225
3 Beds
2 Baths
1,859 SqFt
Key Details
Sold Price $263,000
Property Type Single Family Home
Sub Type Single Family Residence
Listing Status Sold
Purchase Type For Sale
Square Footage 1,859 sqft
Price per Sqft $141
Subdivision Cross Creek
MLS Listing ID 1008364
Sold Date 11/07/19
Style Ranch
Bedrooms 3
Full Baths 2
HOA Fees $16/ann
HOA Y/N Yes
Originating Board realMLS (Northeast Florida Multiple Listing Service)
Year Built 1992
Lot Dimensions 62 x 106 x 61 x 105
Property Description
This home was totally renovated in 2016/17. Great kitchen with granite countertops, stainless steel appliances and glass tile backsplash. Tile and laminate floors throughout, no carpet. Master bedroom has farm house door separating bedroom from the bath. Master bath has separate tub and shower, double vanities and huge walk in closet. Formal living room is being used as a play room. Roof was replaced in 2016. Totally fenced in back yard. Seller installed an irrigation system, wooden deck and got rid of the popcorn ceilings. House has cementitious siding. This house is move in ready. Close to shopping, restaurants and 15 minutes from the Beach.
NO SHOWINGS FROM NOON UNTIL 2 PM
Please give 1 hour notice to show.
Location
State FL
County Duval
Community Cross Creek
Area 043-Intracoastal West-North Of Atlantic Blvd
Direction From Atlantic Blvd and Kernan go North on Kernan, Right on Brody Cove and Right on Casheros Cove
Interior
Interior Features Breakfast Bar, Eat-in Kitchen, Pantry, Primary Bathroom -Tub with Separate Shower, Vaulted Ceiling(s), Walk-In Closet(s)
Heating Central, Electric, Heat Pump
Cooling Central Air, Electric
Flooring Laminate, Tile
Fireplaces Number 1
Fireplaces Type Wood Burning
Furnishings Unfurnished
Fireplace Yes
Exterior
Parking Features Attached, Garage, Garage Door Opener
Garage Spaces 2.0
Fence Back Yard, Wood
Pool None
Utilities Available Cable Available
Roof Type Shingle
Porch Deck, Patio
Total Parking Spaces 2
Private Pool No
Building
Lot Description Sprinklers In Front, Sprinklers In Rear
Sewer Public Sewer
Water Public
Architectural Style Ranch
Structure Type Fiber Cement,Frame
New Construction No
Schools
Elementary Schools Waterleaf
Middle Schools Landmark
High Schools Sandalwood
Others
Tax ID 1622231270
Security Features Smoke Detector(s)
Acceptable Financing Cash, Conventional, FHA, VA Loan
Listing Terms Cash, Conventional, FHA, VA Loan
Read Less
Want to know what your home might be worth? Contact us for a FREE valuation!

Our team is ready to help you sell your home for the highest possible price ASAP
Bought with UNITED REAL ESTATE GALLERY

GET MORE INFORMATION





