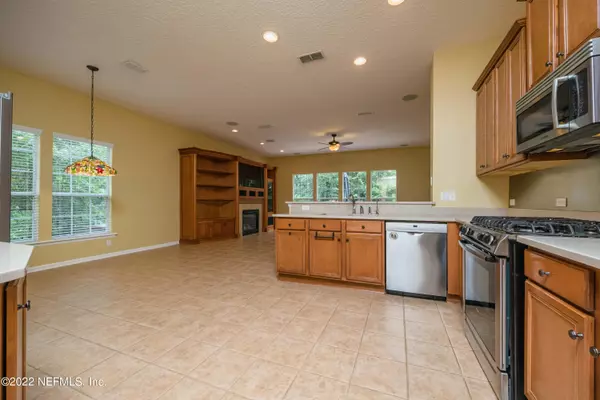$620,000
$635,000
2.4%For more information regarding the value of a property, please contact us for a free consultation.
2068 GLENFIELD CROSSING CT St Augustine, FL 32092
4 Beds
2 Baths
2,686 SqFt
Key Details
Sold Price $620,000
Property Type Single Family Home
Sub Type Single Family Residence
Listing Status Sold
Purchase Type For Sale
Square Footage 2,686 sqft
Price per Sqft $230
Subdivision St Johns Golf & Cc
MLS Listing ID 1192255
Sold Date 10/05/22
Style Ranch
Bedrooms 4
Full Baths 2
HOA Fees $121/qua
HOA Y/N Yes
Originating Board realMLS (Northeast Florida Multiple Listing Service)
Year Built 2004
Property Description
Welcome home to this beautiful home tucked away on a cul-de-sac in St Johns Golf and Country Club. This amazing 4-bedroom, 2-bath home features an open floorplan with split bedrooms, an flex room, formal living, dining rooms, 3 car garage and gorgeous views of the preserve. The kitchen is spacious and well equipped with stainless steel appliances, solid surface countertops and tons of cabinet storage. The kitchen flows into the breakfast nook and adjacent family room, complete with custom built-ins, a gas fireplace and surround sound. The family room patio doors open to a private outdoor living area that features a covered lanai and an extended custom pavestone patio. Recharge after a long day in the large owner's retreat with its spa inspired bath that includes a garden tub, walk-in shower, double vanities, and a custom walk-in closet. Designer upgrades include extensive tile and wood flooring, upgraded lighting, ceiling fans, custom built-ins, custom paint and much more. St Johns Golf Club amenities include Golf, Tennis, Swimming, Clubhouse and much more. St Johns County is known for its top-rated schools, convenience to shopping, beaches, and entertainment. Welcome home!
Location
State FL
County St. Johns
Community St Johns Golf & Cc
Area 304- 210 South
Direction I-95 South, West CR210, left into St Johns Golf on Leo Maguire Parkway, left on Eagle Point Dr.,right on Glenfield Crossing Ct., Home is on end of Cul-De-Sac on right.
Interior
Interior Features Breakfast Bar, Breakfast Nook, Built-in Features, Entrance Foyer, Pantry, Primary Bathroom -Tub with Separate Shower, Walk-In Closet(s)
Heating Central
Cooling Central Air
Flooring Tile, Wood
Fireplaces Number 1
Fireplaces Type Gas
Fireplace Yes
Exterior
Garage Spaces 3.0
Pool None
Amenities Available Basketball Court, Clubhouse, Fitness Center, Golf Course, Playground, Tennis Court(s)
Roof Type Shingle
Accessibility Accessible Common Area
Porch Covered, Patio
Total Parking Spaces 3
Private Pool No
Building
Lot Description Cul-De-Sac
Sewer Public Sewer
Water Public
Architectural Style Ranch
Structure Type Frame,Stucco
New Construction No
Schools
Middle Schools Liberty Pines Academy
High Schools Beachside
Others
HOA Name First Coast Mgmt
Tax ID 0264361130
Security Features Smoke Detector(s)
Acceptable Financing Cash, Conventional, VA Loan
Listing Terms Cash, Conventional, VA Loan
Read Less
Want to know what your home might be worth? Contact us for a FREE valuation!

Our team is ready to help you sell your home for the highest possible price ASAP
Bought with BERKSHIRE HATHAWAY HOMESERVICES FLORIDA NETWORK REALTY

GET MORE INFORMATION





