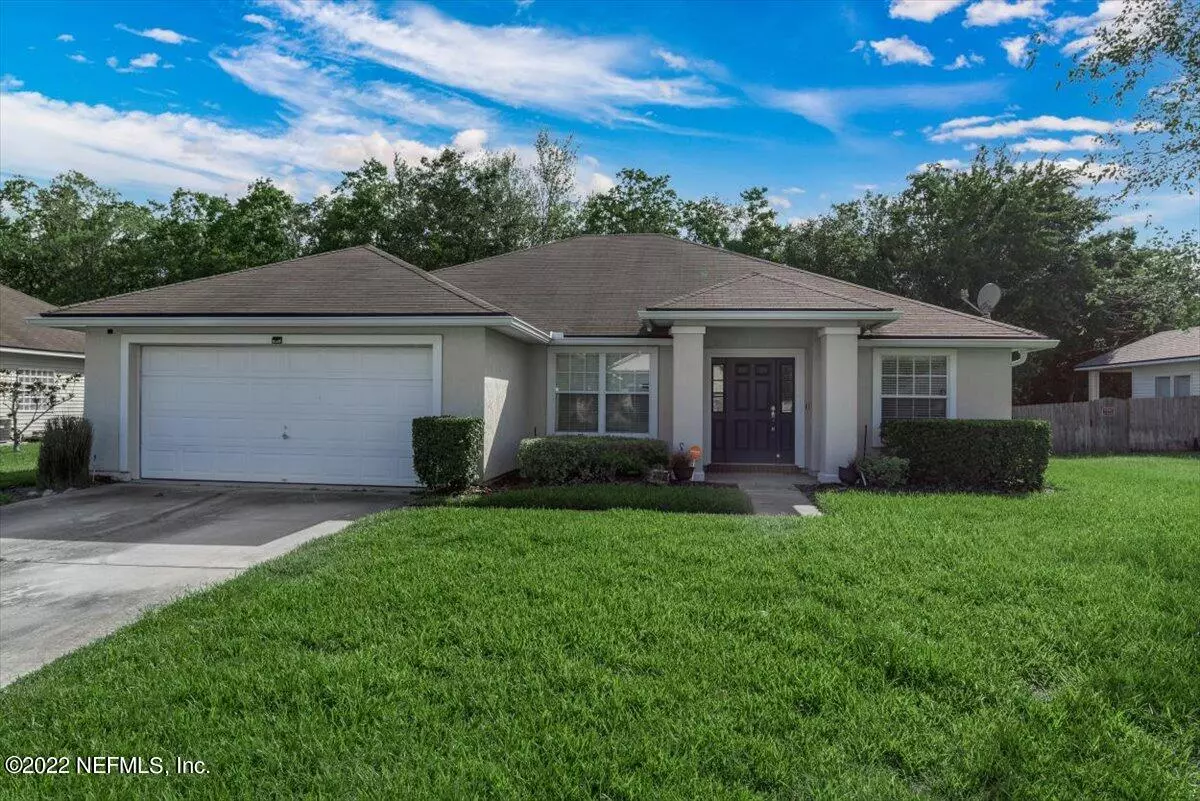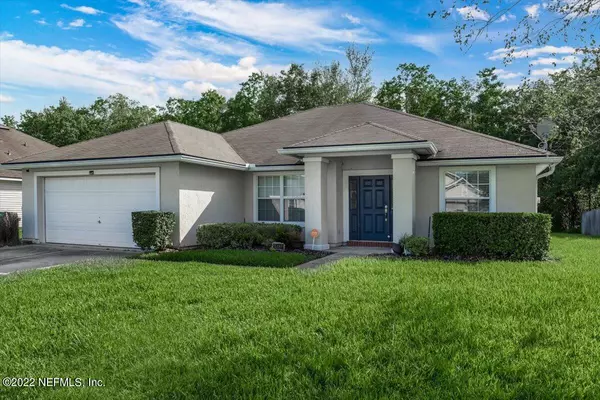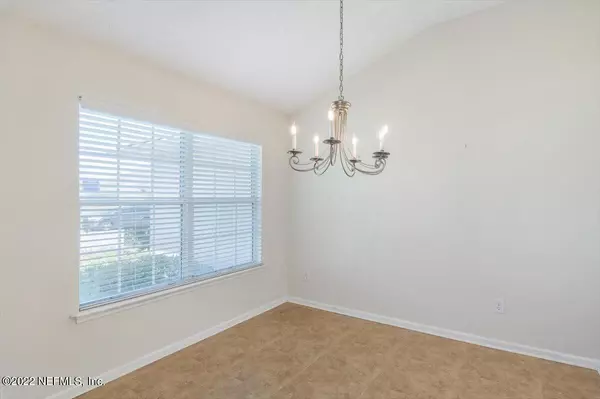$339,000
$339,000
For more information regarding the value of a property, please contact us for a free consultation.
11726 RAINDROP RD Jacksonville, FL 32219
3 Beds
2 Baths
1,799 SqFt
Key Details
Sold Price $339,000
Property Type Single Family Home
Sub Type Single Family Residence
Listing Status Sold
Purchase Type For Sale
Square Footage 1,799 sqft
Price per Sqft $188
Subdivision Rolling River Estates
MLS Listing ID 1177814
Sold Date 09/23/22
Style Traditional
Bedrooms 3
Full Baths 2
HOA Fees $28/ann
HOA Y/N Yes
Originating Board realMLS (Northeast Florida Multiple Listing Service)
Year Built 2006
Property Description
Subdivision home with a Neighborhood feel! If you are looking for inviting and spacious, this is it! This turnkey 3 bedroom/2 bath is situated on a meticulously maintained yard backing up to conservation. The beautiful tile floor that greets you walking into the foyer, continues throughout the home. Enjoy cooking for gatherings while looking out into the expansive family room. Tray ceiling in the master suite and a master closet with built in shelving are jusr a few things you will love about this home. The covered patio is perfect for entertaining! This home is far enough to enjoy serentiy and also close enough to all major highways, JIA, and shopping, making it a perfect place to call home!
Location
State FL
County Duval
Community Rolling River Estates
Area 091-Garden City/Airport
Direction I-295 N Take exit 30 to merge onto FL-104 W/Dunn Ave Merge onto FL-104 W/Dunn Ave Turn right onto Rolling River Blvd Turn right onto Raindrop Rd. Home will be on the Right
Interior
Interior Features Breakfast Bar, Eat-in Kitchen, Entrance Foyer, Pantry, Primary Bathroom -Tub with Separate Shower, Vaulted Ceiling(s), Walk-In Closet(s)
Heating Central
Cooling Central Air
Flooring Tile
Laundry Electric Dryer Hookup, Washer Hookup
Exterior
Garage Spaces 2.0
Pool None
Amenities Available Playground
View Protected Preserve
Roof Type Shingle
Porch Covered, Patio
Total Parking Spaces 2
Private Pool No
Building
Lot Description Cul-De-Sac
Sewer Public Sewer
Water Public
Architectural Style Traditional
Structure Type Stucco
New Construction No
Others
HOA Name River City Mgmt
Tax ID 0038093706
Security Features Security System Leased,Smoke Detector(s)
Acceptable Financing Cash, Conventional, FHA, VA Loan
Listing Terms Cash, Conventional, FHA, VA Loan
Read Less
Want to know what your home might be worth? Contact us for a FREE valuation!

Our team is ready to help you sell your home for the highest possible price ASAP
Bought with SUNSHINE REALTY & CO LLC

GET MORE INFORMATION





