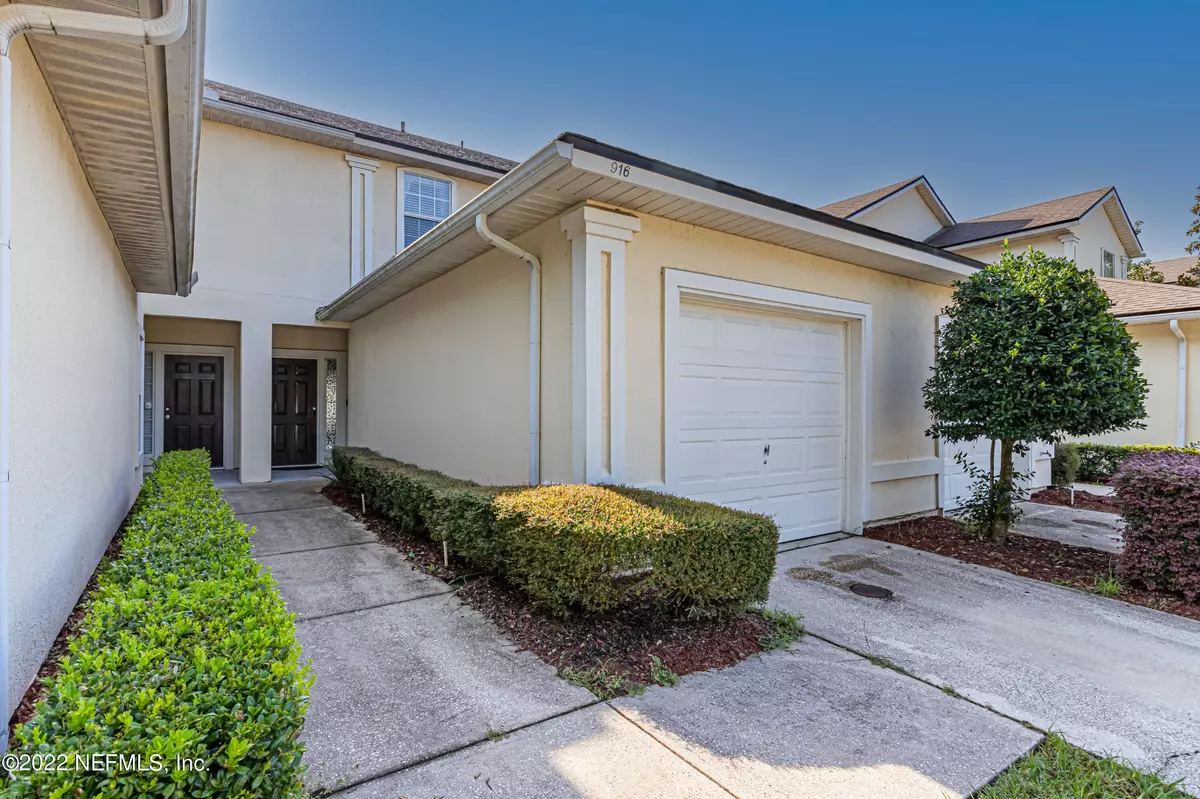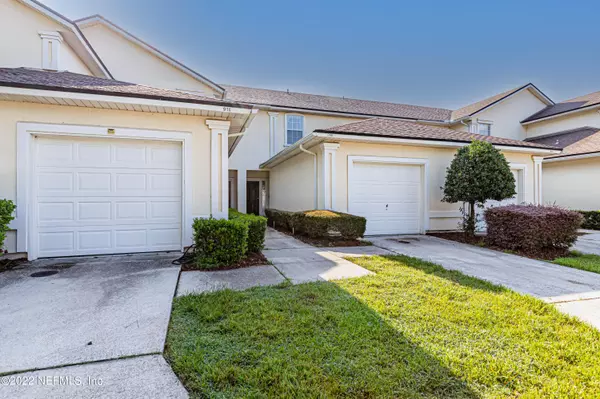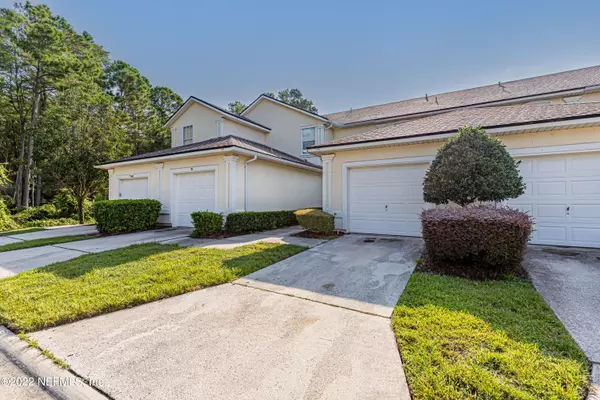$265,000
$265,000
For more information regarding the value of a property, please contact us for a free consultation.
916 SOUTHERN CREEK DR Jacksonville, FL 32259
2 Beds
3 Baths
1,222 SqFt
Key Details
Sold Price $265,000
Property Type Townhouse
Sub Type Townhouse
Listing Status Sold
Purchase Type For Sale
Square Footage 1,222 sqft
Price per Sqft $216
Subdivision Southern Creek
MLS Listing ID 1186483
Sold Date 09/16/22
Style Traditional
Bedrooms 2
Full Baths 2
Half Baths 1
HOA Fees $86/qua
HOA Y/N Yes
Originating Board realMLS (Northeast Florida Multiple Listing Service)
Year Built 2004
Property Description
Completely remodeled from top to bottom in gated JCP neighborhood of Southern Creek! Just move right in! This beautiful home has high end custom finishes throughout and is in an amazing location! Features include 12mm hand scraped laminate flooring, custom paint and lighting throughout, solid wood staircase treads, kitchen with quartzite countertops, custom tile backsplash, white cabinets and stainless steel appliances. Bathrooms feature quartzite countertops and upgraded fixtures. Enjoy the lake views and quick walk across the street to the private community pool PLUS have access to JCP world class amenity center! Conveniently located close to A+ rated JCP schools, shopping, dining and major roadways for an easy commute!
Location
State FL
County St. Johns
Community Southern Creek
Area 301-Julington Creek/Switzerland
Direction San Jose Blvd South to LT onto Racetrack Rd., LT onto South Branch, RT onto Southern Bay, LT onto Southern Creek Dr. Home is on RT.
Interior
Interior Features Breakfast Bar, Eat-in Kitchen, Pantry, Primary Bathroom - Tub with Shower, Split Bedrooms, Walk-In Closet(s)
Heating Central, Electric, Heat Pump
Cooling Central Air, Electric
Flooring Carpet, Laminate, Tile
Laundry Electric Dryer Hookup, Washer Hookup
Exterior
Parking Features Attached, Garage, Garage Door Opener
Garage Spaces 1.0
Pool Community
Utilities Available Cable Available
Amenities Available Basketball Court, Clubhouse, Fitness Center, Jogging Path, Playground, Tennis Court(s)
Waterfront Description Lake Front
Roof Type Shingle
Total Parking Spaces 1
Private Pool No
Building
Lot Description Cul-De-Sac, Sprinklers In Front, Sprinklers In Rear
Sewer Public Sewer
Water Public
Architectural Style Traditional
Structure Type Frame,Stucco
New Construction No
Schools
Elementary Schools Julington Creek
High Schools Creekside
Others
Tax ID 2495600023
Security Features Smoke Detector(s)
Acceptable Financing Cash, Conventional
Listing Terms Cash, Conventional
Read Less
Want to know what your home might be worth? Contact us for a FREE valuation!

Our team is ready to help you sell your home for the highest possible price ASAP
Bought with SLATE REAL ESTATE

GET MORE INFORMATION





