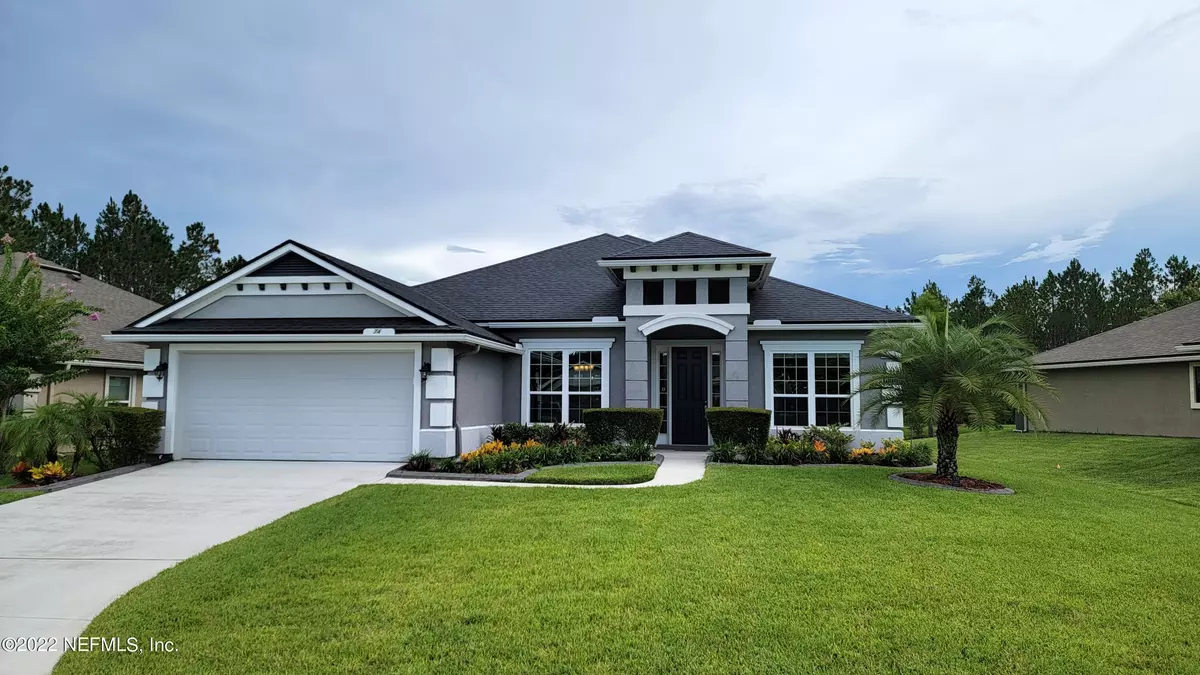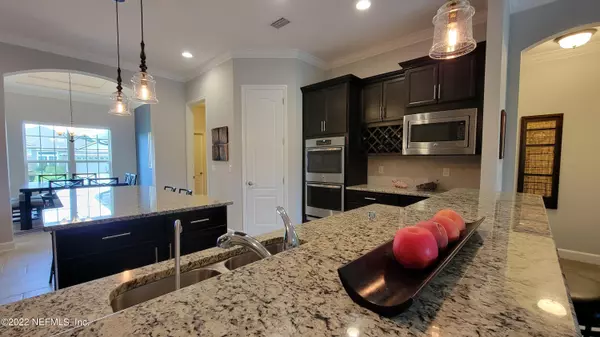$569,000
$569,900
0.2%For more information regarding the value of a property, please contact us for a free consultation.
74 SPRING CREEK WAY St Augustine, FL 32095
4 Beds
3 Baths
2,519 SqFt
Key Details
Sold Price $569,000
Property Type Single Family Home
Sub Type Single Family Residence
Listing Status Sold
Purchase Type For Sale
Square Footage 2,519 sqft
Price per Sqft $225
Subdivision Sandy Creek
MLS Listing ID 1184561
Sold Date 09/07/22
Style Ranch
Bedrooms 4
Full Baths 3
HOA Fees $68/ann
HOA Y/N Yes
Originating Board realMLS (Northeast Florida Multiple Listing Service)
Year Built 2016
Property Description
Spectacular home in Sandy Creek is waiting for you. With over 2500 sq ft of living space this 4 bedroom 3 bath home features many upgrades. The kitchen alone has granite counter-tops, stainless appliances, double ovens, wine rack, recessed lighting and tons of cabinet space. Tile throughout, including lanai, other than bedrooms; built-in closets, including laundry room and a water softener with filtration system, gutters and alarm system. The paver walkway greets you to this fantastic home where you can relax and enjoy your electric fire place with blue tooth to play your tunes or go on the lanai and have your favorite adult beverage with a stunning view of the fountain and pond.
Location
State FL
County St. Johns
Community Sandy Creek
Area 304- 210 South
Direction Head I-95 S. exit CR 210. Take L on 210 towards Ponta Vedra Beach. Turn R onto Sandy Creek Pkwy. Turn L onto Spring Creek Way, house on R. side.
Interior
Interior Features Breakfast Bar, Entrance Foyer, Kitchen Island, Primary Bathroom -Tub with Separate Shower, Split Bedrooms, Vaulted Ceiling(s), Walk-In Closet(s)
Heating Central
Cooling Central Air
Flooring Tile
Fireplaces Number 1
Fireplaces Type Electric
Fireplace Yes
Laundry Electric Dryer Hookup, Washer Hookup
Exterior
Garage Attached, Garage
Garage Spaces 2.0
Pool None
Amenities Available Jogging Path, Playground
Waterfront No
Waterfront Description Pond
Roof Type Shingle
Porch Patio, Porch, Screened
Total Parking Spaces 2
Private Pool No
Building
Sewer Public Sewer
Water Public
Architectural Style Ranch
Structure Type Frame,Stucco
New Construction No
Schools
Elementary Schools Palencia
Middle Schools Pacetti Bay
High Schools Allen D. Nease
Others
Tax ID 0264841190
Acceptable Financing Cash, Conventional, FHA, VA Loan
Listing Terms Cash, Conventional, FHA, VA Loan
Read Less
Want to know what your home might be worth? Contact us for a FREE valuation!

Our team is ready to help you sell your home for the highest possible price ASAP
Bought with WATSON REALTY CORP

GET MORE INFORMATION





