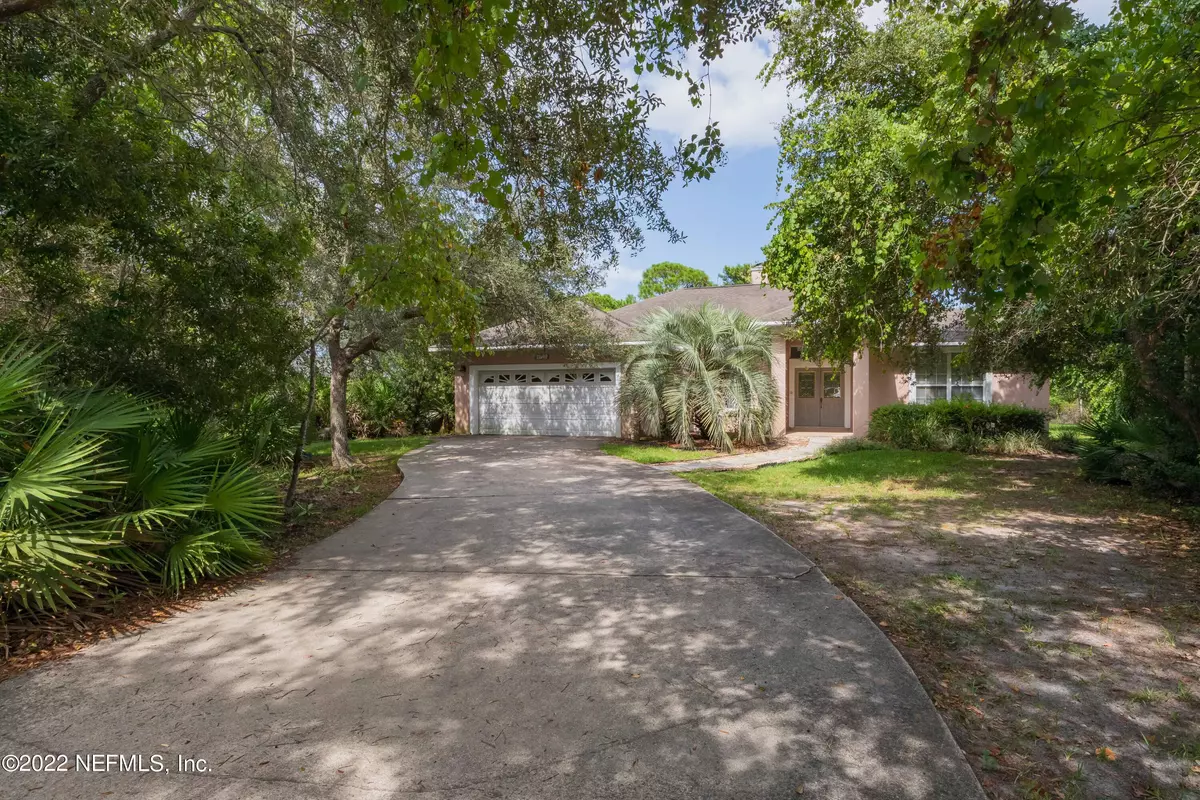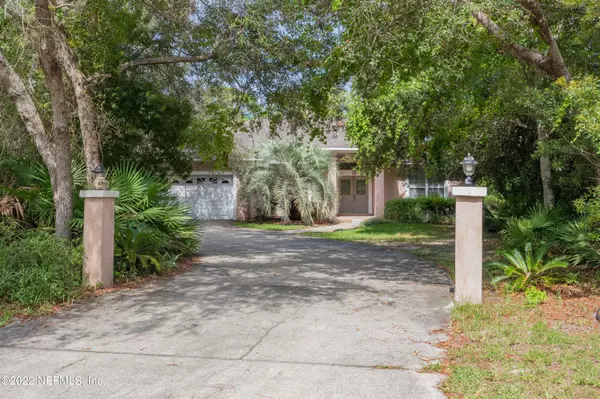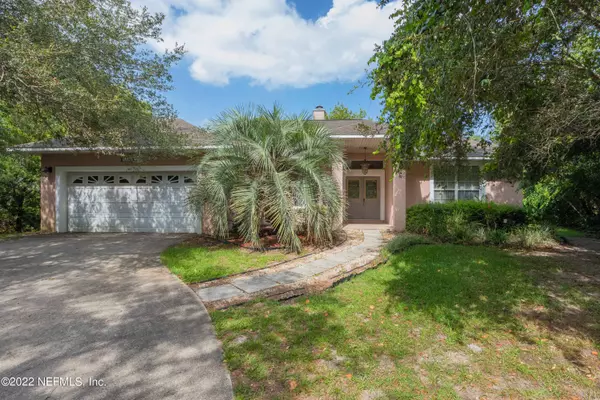$430,000
$440,000
2.3%For more information regarding the value of a property, please contact us for a free consultation.
6710 VERONICA CT St Augustine, FL 32086
4 Beds
3 Baths
2,197 SqFt
Key Details
Sold Price $430,000
Property Type Single Family Home
Sub Type Single Family Residence
Listing Status Sold
Purchase Type For Sale
Square Footage 2,197 sqft
Price per Sqft $195
Subdivision The Pines
MLS Listing ID 1184482
Sold Date 09/09/22
Style Ranch
Bedrooms 4
Full Baths 3
HOA Y/N No
Originating Board realMLS (Northeast Florida Multiple Listing Service)
Year Built 1999
Lot Dimensions 95x192x150x182
Property Description
4BR/3BA ON 1/2 ACRE BACKING TO 50 ACRE PRESERVE & 2.5 MILES TO CRESCENT BEACH. Lots of potential with this fixer upper home built with poured masonry, concrete & stucco. Split bedroom plan has owner suite with 2 walk in closets; bathroom with double vanity, garden tub and walk in shower. 3 more bedrooms & 2 full bathrooms on other side of the home. Double front doors welcome you to large foyer leading to formal living room with fireplace. Formal dining room; huge kitchen with mitered window looking out at screened lanai, plus breakfast bar overlooking great room. Large 304 sqft lanai backs to 50 acre preserve owned by St Johns River Water Management District. 5 minutes to shopping, 10 minutes to historic downtown St Augustine & less than 5 minutes to the beach!
Location
State FL
County St. Johns
Community The Pines
Area 334-Moultrie/St Augustine Shores
Direction US 1 South to east on SR 206; go 1.7 miles & turn left on Veronica Ct; home at the end of the culdesac on the right side.
Interior
Interior Features Entrance Foyer, Split Bedrooms, Vaulted Ceiling(s), Walk-In Closet(s)
Heating Central, Electric
Cooling Central Air, Electric
Flooring Concrete, Tile
Fireplaces Number 1
Fireplace Yes
Exterior
Garage Spaces 2.0
Pool None
Waterfront No
View Protected Preserve
Roof Type Shingle
Porch Porch, Screened
Total Parking Spaces 2
Private Pool No
Building
Lot Description Cul-De-Sac, Irregular Lot, Wooded
Sewer Septic Tank
Water Well
Architectural Style Ranch
Structure Type Block,Concrete,Stucco
New Construction No
Schools
Elementary Schools South Woods
Middle Schools Gamble Rogers
High Schools Pedro Menendez
Others
Tax ID 1836350160
Acceptable Financing Conventional
Listing Terms Conventional
Read Less
Want to know what your home might be worth? Contact us for a FREE valuation!

Our team is ready to help you sell your home for the highest possible price ASAP
Bought with WATSON REALTY CORP

GET MORE INFORMATION





