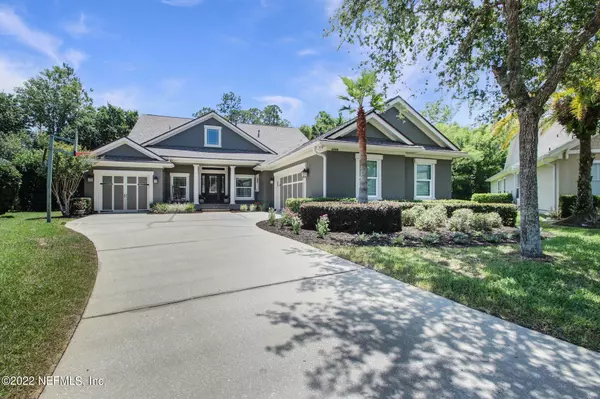$925,000
$925,000
For more information regarding the value of a property, please contact us for a free consultation.
2124 FOX TAIL CT St Augustine, FL 32092
5 Beds
3 Baths
3,707 SqFt
Key Details
Sold Price $925,000
Property Type Single Family Home
Sub Type Single Family Residence
Listing Status Sold
Purchase Type For Sale
Square Footage 3,707 sqft
Price per Sqft $249
Subdivision St Johns Golf & Cc
MLS Listing ID 1175953
Sold Date 08/05/22
Style Multi Generational,Traditional
Bedrooms 5
Full Baths 3
HOA Fees $121/qua
HOA Y/N Yes
Originating Board realMLS (Northeast Florida Multiple Listing Service)
Year Built 2006
Property Description
Beautifully renovated multi generation pool home, separating the adults downstairs and the kids upstairs. This home has a split floor plan downstairs with an owner suit on one side of the house, and two bedrooms and a full bathroom on the other side. The second floor is dedicated to the kids with two bedrooms, full bathroom and a large bonus room.
3,708 sq ft pool home with a 3 car garage sits on a large third of an acre pie shape wooded lot on a Cul-de-sac. Enjoy a large, heated salt water screened-in pool with all new equipment. boasts 5 bedrooms, plus a bonus room, craft room and a mud room. Built in 2006, totally renovated including a new kitchen and bathrooms renovated as well. Walls been removed and plumbing repositioned to create an open and modern floor plan with a large island in the kitchen. An oversized laundry room feature a pet shower. High grade Karndean Korlok Rigid Core LVT installed throughout the first floor. kitchen with higher level granite countertop, pot filler faucet, 36'' wolf cooktop, Scotsman ice machine, in line water filters to sink, coffee and ice machines. Roof is only 3 year old.
New front door, master slider door and living room French doors. All new energy efficient windows including the frames. Upgrades includes whole home surge protector installed at electric panel and generator transfer box installed at electric panel. See list of upgrades under documents tab. St Johns County have all permits.
Location
State FL
County St. Johns
Community St Johns Golf & Cc
Area 304- 210 South
Direction I95 to ex 329 w. 2nd light make a left on Leo Mcguire 1st left St. Johns Golf Dr to the end (approx 1.5 miles) Make a left on to Eagle Point. at the stop make rt on to Glenfield, 1st left Fox tail
Interior
Interior Features Breakfast Nook, Eat-in Kitchen, Entrance Foyer, Primary Bathroom -Tub with Separate Shower, Primary Downstairs, Split Bedrooms, Vaulted Ceiling(s), Walk-In Closet(s)
Heating Central, Natural Gas
Cooling Central Air, Electric
Flooring Carpet, Vinyl
Laundry Electric Dryer Hookup, Washer Hookup
Exterior
Parking Features Additional Parking
Garage Spaces 3.0
Pool Community, In Ground, Electric Heat, Salt Water, Screen Enclosure
Amenities Available Basketball Court, Clubhouse, Fitness Center, Golf Course, Tennis Court(s), Trash
Roof Type Shingle
Porch Front Porch, Patio, Porch, Screened
Total Parking Spaces 3
Private Pool No
Building
Lot Description Cul-De-Sac, Sprinklers In Front, Sprinklers In Rear, Wooded
Sewer Public Sewer
Water Public
Architectural Style Multi Generational, Traditional
New Construction No
Others
HOA Name First coast Assco
Tax ID 0264367280
Acceptable Financing Cash, Conventional, VA Loan
Listing Terms Cash, Conventional, VA Loan
Read Less
Want to know what your home might be worth? Contact us for a FREE valuation!

Our team is ready to help you sell your home for the highest possible price ASAP
Bought with BERKSHIRE HATHAWAY HOMESERVICES FLORIDA NETWORK REALTY

GET MORE INFORMATION





