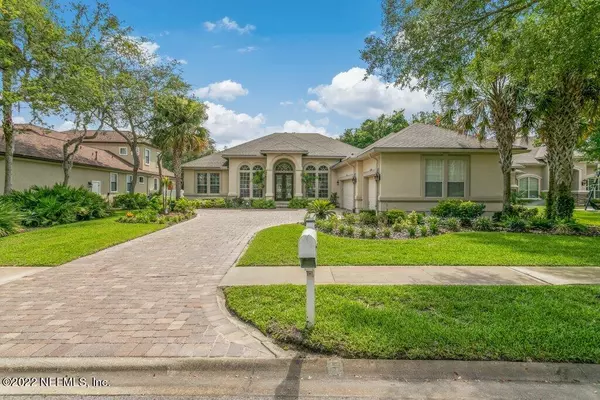$732,000
$769,000
4.8%For more information regarding the value of a property, please contact us for a free consultation.
541 SEBASTIAN SQ St Augustine, FL 32095
4 Beds
3 Baths
3,023 SqFt
Key Details
Sold Price $732,000
Property Type Single Family Home
Sub Type Single Family Residence
Listing Status Sold
Purchase Type For Sale
Square Footage 3,023 sqft
Price per Sqft $242
Subdivision Palencia
MLS Listing ID 1176832
Sold Date 08/04/22
Style Contemporary
Bedrooms 4
Full Baths 3
HOA Fees $11/ann
HOA Y/N Yes
Originating Board realMLS (Northeast Florida Multiple Listing Service)
Year Built 2006
Property Description
Welcome to this Toll Brothers built home with lush landscape and a courtyard-like entrance with three-car garage. The foyer leads to a formal, but warm living room that complements a large dining room. Handcrafted high ceilings and crown molding will catch your eye. The generous primary bedroom suite has plantation shutters, his
and her closets, a bath with a Jacuzzi tub, a separate shower, and separate vanities. The gourmet kitchen with gas cooktop is accessible from either the dining room or the living room with granite countertops complemented by rich wood cabinets, stainless steel appliances and separate pantry create an efficient workspace. The formal living room gas fireplace with built in shelving on either side is a perfect space to enjoy evenings. The 2nd and 3rd bedrooms have a well-placed Jack and Jill bath between them and the 4th bedroom shares the full bath which is close to the office/bonus room.The office/ bonus room is off the formal living room close to the master suite. Owners have replaced the roof (2018), painted the exterior, and repainted most of the interior in the past 5 years. Water is directed from the home by gutters and downspouts on all sides. Florida room with new mini split ac/heat unit adds 341 sq ft of usable space with remote-controlled shades for enjoying the backyard views.
Palencia is a thoughtfully designed Master Planned Community with many amenities to enjoy, including 3 swimming pools, state of the art fitness center, tennis and pickleball courts, playgrounds, athletic fields, board walks and trails, one of which goes to the Intracoastal waterway, as well as a 30-acre park system. Pocket parks are located throughout the community. Playground, just steps away from this beautiful home.
Location
State FL
County St. Johns
Community Palencia
Area 312-Palencia Area
Direction Frm International Golf Pky &US1, East on Palencia Village Dr. then Enter next roundabout & take the 1st exit onto S Loop Pkwy. to rt onto Oak Common Ave. rt to stay on Oak Common Ave to Sebastian Sq
Interior
Interior Features Breakfast Bar, Central Vacuum, Eat-in Kitchen, Entrance Foyer, Kitchen Island, Primary Bathroom -Tub with Separate Shower, Primary Downstairs, Split Bedrooms, Walk-In Closet(s)
Heating Central, Natural Gas
Cooling Central Air
Flooring Tile
Fireplaces Number 1
Fireplaces Type Gas
Fireplace Yes
Laundry Electric Dryer Hookup, Washer Hookup
Exterior
Parking Features Attached, Garage
Garage Spaces 3.0
Pool Community
Amenities Available Fitness Center, Jogging Path, Playground, Tennis Court(s)
Roof Type Shingle
Porch Glass Enclosed, Patio
Total Parking Spaces 3
Private Pool No
Building
Lot Description Sprinklers In Front, Sprinklers In Rear
Water Public
Architectural Style Contemporary
Structure Type Stucco
New Construction No
Others
Tax ID 0720910680
Acceptable Financing Cash, Conventional, FHA, VA Loan
Listing Terms Cash, Conventional, FHA, VA Loan
Read Less
Want to know what your home might be worth? Contact us for a FREE valuation!

Our team is ready to help you sell your home for the highest possible price ASAP

GET MORE INFORMATION





