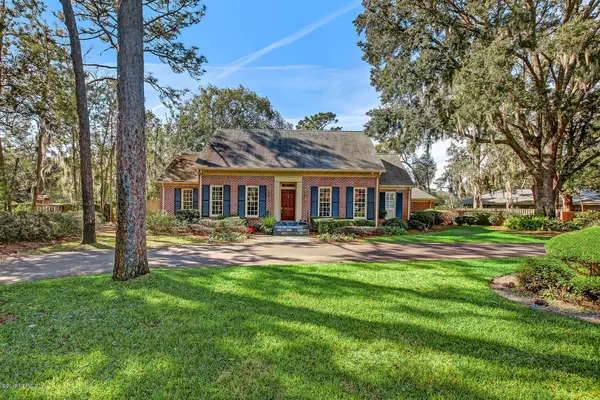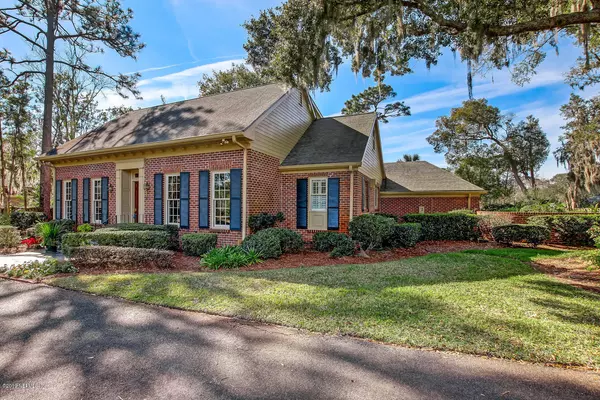$630,000
$675,000
6.7%For more information regarding the value of a property, please contact us for a free consultation.
7622 HUNTERS GROVE RD Jacksonville, FL 32256
4 Beds
4 Baths
3,677 SqFt
Key Details
Sold Price $630,000
Property Type Single Family Home
Sub Type Single Family Residence
Listing Status Sold
Purchase Type For Sale
Square Footage 3,677 sqft
Price per Sqft $171
Subdivision Deerwood
MLS Listing ID 975551
Sold Date 11/12/19
Style Traditional
Bedrooms 4
Full Baths 3
Half Baths 1
HOA Fees $172/ann
HOA Y/N Yes
Originating Board realMLS (Northeast Florida Multiple Listing Service)
Year Built 1973
Property Description
One of Deerwood's most unique homes* Authentic ''Williamsburg'' Restoration* Located on the beautiful 17th Fairway of the Deerwood Country Club Golf Course*This elegant home will charm the most discerning buyer! The spacious, sun-filled foyer is inviting & flows into a lovely living room & stunning dining room* The family room encourages one to relax, enjoy a fire, read a book or watch a favorite t.v. show* The handsome study affords a serene setting to tend to the ''business'' aspects of life* If culinary pursuits are of interest, you have found the perfect home! The kitchen has been completely renovated & features a commercial grade, 6-burner Thermador gas stove, Bosch dishwasher, granite, St. Steel appliances & so much more providing a marvelous space to gather & prepare favorite dishes dishes
Location
State FL
County Duval
Community Deerwood
Area 024-Baymeadows/Deerwood
Direction Off Baymeadows Rd. between Southside BLvd & l-295* Enter Deerwood from the Baymeadows Gate* Proceed thru stop sign & continue on Hunters Grove to home* OPEN HOUSE:SUNDAY,JULY 28TH 2:00-4:00 P.M.
Interior
Interior Features Breakfast Bar, Built-in Features, Eat-in Kitchen, Entrance Foyer, In-Law Floorplan, Pantry, Primary Bathroom -Tub with Separate Shower, Primary Downstairs, Split Bedrooms, Walk-In Closet(s)
Heating Central, Electric, Heat Pump, Zoned
Cooling Central Air, Electric, Zoned
Flooring Carpet, Tile, Wood
Fireplaces Number 2
Fireplaces Type Wood Burning
Fireplace Yes
Laundry Electric Dryer Hookup, Washer Hookup
Exterior
Garage Attached, Circular Driveway, Garage, Garage Door Opener
Garage Spaces 2.0
Pool Community, In Ground, Pool Sweep
Utilities Available Cable Connected, Natural Gas Available
Amenities Available Clubhouse, Fitness Center, Golf Course, Playground, Security, Tennis Court(s), Trash
Waterfront No
View Golf Course
Roof Type Shingle
Porch Porch, Screened
Total Parking Spaces 2
Private Pool No
Building
Lot Description On Golf Course, Sprinklers In Front, Sprinklers In Rear, Wooded
Sewer Public Sewer
Water Public
Architectural Style Traditional
Structure Type Frame,Wood Siding
New Construction No
Schools
Elementary Schools Twin Lakes Academy
Middle Schools Twin Lakes Academy
High Schools Atlantic Coast
Others
HOA Name Deerwood Imp. Assn.
Tax ID 1486310383
Security Features Security System Owned,Smoke Detector(s)
Acceptable Financing Cash, Conventional
Listing Terms Cash, Conventional
Read Less
Want to know what your home might be worth? Contact us for a FREE valuation!

Our team is ready to help you sell your home for the highest possible price ASAP
Bought with WATSON REALTY CORP

GET MORE INFORMATION





