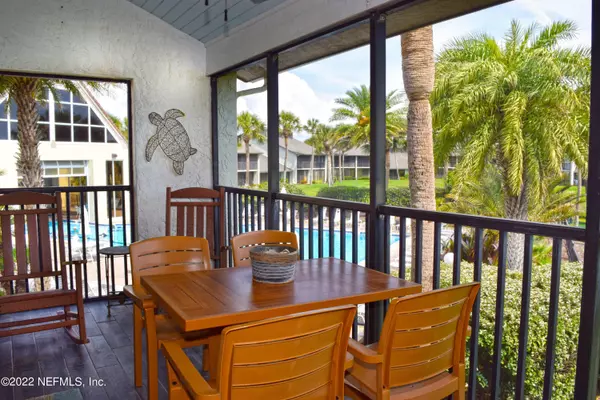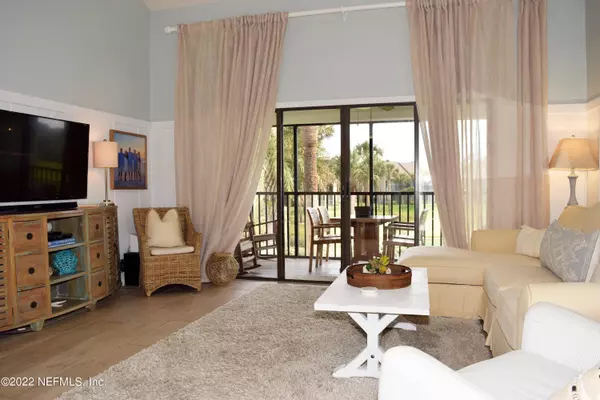$550,000
$550,000
For more information regarding the value of a property, please contact us for a free consultation.
15 VILLAGE DEL LAGO CIR St Augustine, FL 32080
2 Beds
2 Baths
1,098 SqFt
Key Details
Sold Price $550,000
Property Type Condo
Sub Type Condominium
Listing Status Sold
Purchase Type For Sale
Square Footage 1,098 sqft
Price per Sqft $500
Subdivision Ocean Gallery Condo
MLS Listing ID 1172595
Sold Date 07/22/22
Bedrooms 2
Full Baths 2
HOA Fees $524/mo
HOA Y/N Yes
Originating Board realMLS (Northeast Florida Multiple Listing Service)
Year Built 1982
Property Description
TOTALLY RENOVATED FROM FLOORS TO CEILING! NO projects or updates needed; move right into this beautifully furnished condo that overlooks the heated pool & the lake/fountain! Just steps from the beach, SALTY AIR RETREAT will blow you away with all the custom trim work and soothing colors. Everything from cabinets, doors, flooring, appliances and furnishings have been replaced. New draperies, lighting, bedding and more. The owners suite has board & batten trim, plantation shutters, new tile shower & vanity. There's a cute ''stop & drop'' in the hall, the stunning white kitchen has 42'' cabinets, newer SS appl, custom built in banquet seating in the dining area and big cozy couch in family room. Upstairs is a new queen bed & newer full bath. Screened patio to enjoy ocean breezes. New AC 20 20
Location
State FL
County St. Johns
Community Ocean Gallery Condo
Area 331-St Augustine Beach
Direction Take A1A South from Dondanville to Ocean Gallery main entrance on the left OR from Cty Rd 206 go North on A1A to guard gate on right. Thru gate, straight at stop sign, take next left and turn left
Interior
Interior Features Entrance Foyer, Primary Bathroom - Tub with Shower, Primary Downstairs, Split Bedrooms
Heating Central, Heat Pump
Cooling Central Air, Electric
Flooring Tile, Vinyl
Furnishings Furnished
Exterior
Exterior Feature Balcony
Parking Features Assigned, Guest, On Street
Pool Community
Utilities Available Cable Available
Amenities Available Beach Access, Clubhouse, Fitness Center, Maintenance Grounds, Management - Full Time, Management- On Site, Spa/Hot Tub, Tennis Court(s), Trash
Waterfront Description Pond
Roof Type Shingle
Porch Patio, Porch, Screened
Private Pool No
Building
Lot Description Cul-De-Sac, Sprinklers In Front, Sprinklers In Rear, Other
Story 3
Sewer Public Sewer
Water Public
Level or Stories 3
Structure Type Wood Siding
New Construction No
Others
HOA Fee Include Insurance,Maintenance Grounds,Pest Control,Sewer,Trash,Water
Tax ID 1757750115
Security Features Smoke Detector(s)
Acceptable Financing Cash, Conventional
Listing Terms Cash, Conventional
Read Less
Want to know what your home might be worth? Contact us for a FREE valuation!

Our team is ready to help you sell your home for the highest possible price ASAP
Bought with UNITED REAL ESTATE GALLERY

GET MORE INFORMATION





