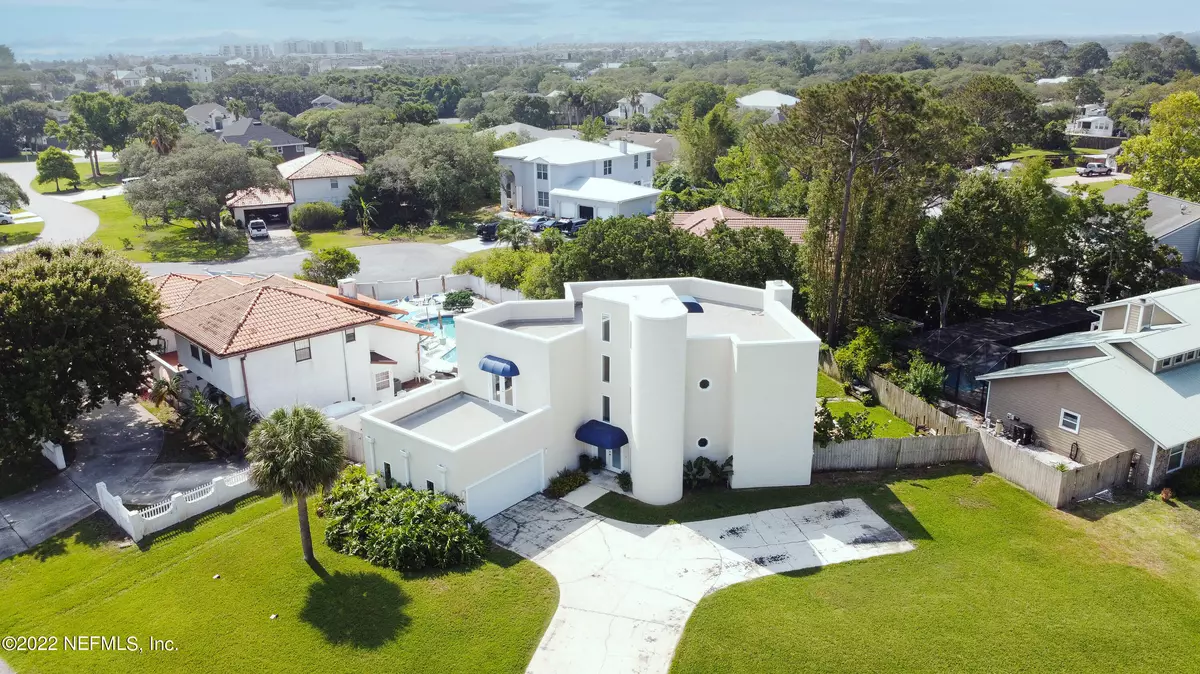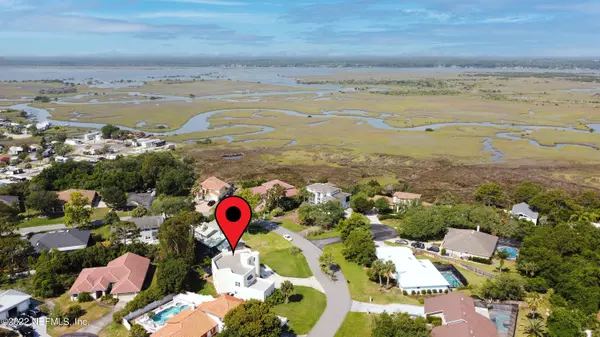$748,990
$748,990
For more information regarding the value of a property, please contact us for a free consultation.
15 MARSHVIEW DR St Augustine, FL 32080
4 Beds
3 Baths
2,852 SqFt
Key Details
Sold Price $748,990
Property Type Single Family Home
Sub Type Single Family Residence
Listing Status Sold
Purchase Type For Sale
Square Footage 2,852 sqft
Price per Sqft $262
Subdivision Marshview Estates
MLS Listing ID 1170389
Sold Date 08/18/22
Style Contemporary
Bedrooms 4
Full Baths 2
Half Baths 1
HOA Fees $50/qua
HOA Y/N Yes
Originating Board realMLS (Northeast Florida Multiple Listing Service)
Year Built 2005
Property Description
A contemporary architectural design is a rarity in Northeast Florida; this Anastasia 4/2.5 home boasts over 2800 Living sq ft in Marshview Estates! Upon entry, experience an airy, welcoming feeling with abundant natural light throughout the home with soaring ceilings and the primary bedroom & bathroom downstairs. The kitchen has a gas range, stainless steel appliances, soft close cabinets, quartz countertops with great flow, and plenty of countertop space. You won't sacrifice living sq footage in the living/entertaining room when you have company over, yet the layout still provides designated dining areas for the holidays! Upstairs, you have three bedrooms with a full bath/shower combo. An oversized room upstairs that could be primary adjacent to a private 20x20 rooftop deck. The second story opens up to a split floor plan if you need the home to be multi-generational. We LOVE this home because the third story goes out to the 50' X 30' rooftop deck with views of the marsh and intercoastal. 15 Marshview Estates is a one-of-kind home with a quick walk to the beach.
Location
State FL
County St. Johns
Community Marshview Estates
Area 331-St Augustine Beach
Direction Head south on A1a, turn Right on Sandpiper St, Turn right on Sand Piper ST, Home on the Left
Interior
Interior Features Breakfast Nook, Entrance Foyer, Pantry, Primary Bathroom - Tub with Shower, Primary Downstairs
Heating Central, Other
Cooling Central Air
Flooring Tile, Vinyl
Fireplaces Type Electric
Fireplace Yes
Exterior
Exterior Feature Balcony
Garage Additional Parking, Garage, Garage Door Opener
Garage Spaces 2.0
Fence Full, Wood
Pool None
View Water
Roof Type Other
Porch Deck, Patio
Total Parking Spaces 2
Private Pool No
Building
Lot Description Irregular Lot
Water Public
Architectural Style Contemporary
Structure Type Frame,Stucco
New Construction No
Schools
Elementary Schools W. D. Hartley
Middle Schools Gamble Rogers
High Schools Pedro Menendez
Others
Tax ID 1748800340
Acceptable Financing Cash, Conventional, VA Loan
Listing Terms Cash, Conventional, VA Loan
Read Less
Want to know what your home might be worth? Contact us for a FREE valuation!

Our team is ready to help you sell your home for the highest possible price ASAP

GET MORE INFORMATION





