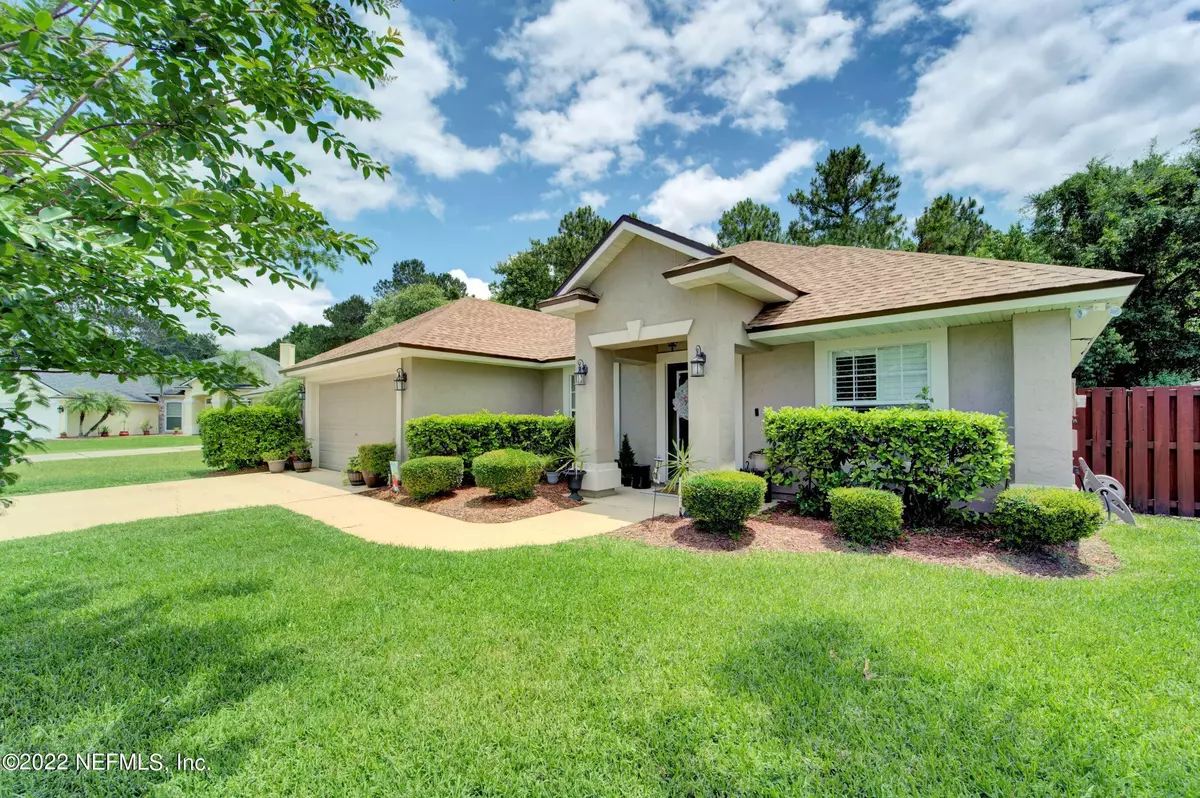$415,000
$450,000
7.8%For more information regarding the value of a property, please contact us for a free consultation.
1611 HEATHER FIELDS CT Fleming Island, FL 32003
3 Beds
2 Baths
1,685 SqFt
Key Details
Sold Price $415,000
Property Type Single Family Home
Sub Type Single Family Residence
Listing Status Sold
Purchase Type For Sale
Square Footage 1,685 sqft
Price per Sqft $246
Subdivision Fleming Island Plan
MLS Listing ID 1168379
Sold Date 06/24/22
Bedrooms 3
Full Baths 2
HOA Fees $6/ann
HOA Y/N Yes
Originating Board realMLS (Northeast Florida Multiple Listing Service)
Year Built 2004
Property Description
Come see this beautiful, updated home in desirable Fleming Island Plantation. This open and inviting home has a split floor plan with 3 bedrooms plus a bonus room with french doors that could be used as an office, dining room, or anything you desire. The kitchen has upgraded cabinets, appliances, island, and a cozy & cute breakfast nook. The spacious primary bedroom has a walk in closet & bathroom with garden tub, separate shower, and dual vanities. In addition the home features a large fenced backyard, laundry room with plenty of storage, and even has smart bulb lanterns out front that you can change color on for the different seasons & holidays. This home is move in ready with a new roof. Enjoy all the fabulous FIP amenities too including pool, water slides, basketball, golf & tennis.
Location
State FL
County Clay
Community Fleming Island Plan
Area 124-Fleming Island-Sw
Direction From 295 N take exit 10 for US-17 S toward Park Ave. Continue to follow US-17 S/Park Ave. R onto Fleming Plantation Blvd. L onto Town Center Blvd. L onto Convington Lane. R onto Heather Fields Ct.
Interior
Interior Features Kitchen Island, Pantry, Primary Bathroom -Tub with Separate Shower, Primary Downstairs, Split Bedrooms, Walk-In Closet(s)
Heating Central
Cooling Central Air
Flooring Carpet, Laminate, Tile
Laundry Electric Dryer Hookup, Washer Hookup
Exterior
Garage Spaces 2.0
Fence Back Yard
Pool Community
Amenities Available Basketball Court, Clubhouse, Golf Course, Jogging Path, Playground, Tennis Court(s)
Total Parking Spaces 2
Private Pool No
Building
Lot Description Wooded
Sewer Public Sewer
Water Public
New Construction No
Others
Tax ID 16052601426602944
Acceptable Financing Cash, Conventional, FHA, VA Loan
Listing Terms Cash, Conventional, FHA, VA Loan
Read Less
Want to know what your home might be worth? Contact us for a FREE valuation!

Our team is ready to help you sell your home for the highest possible price ASAP
Bought with ANCHORED REAL ESTATE GROUP LLC

GET MORE INFORMATION





