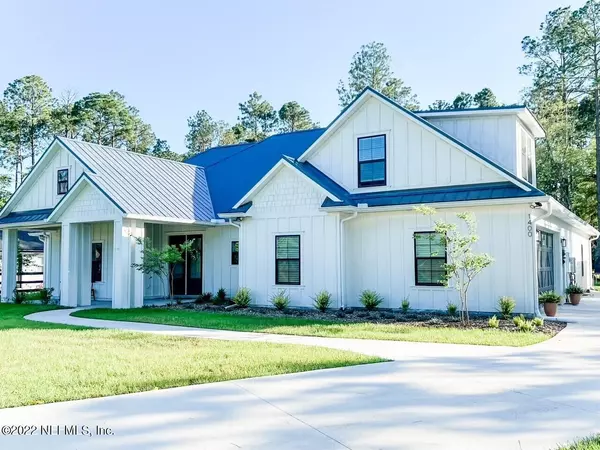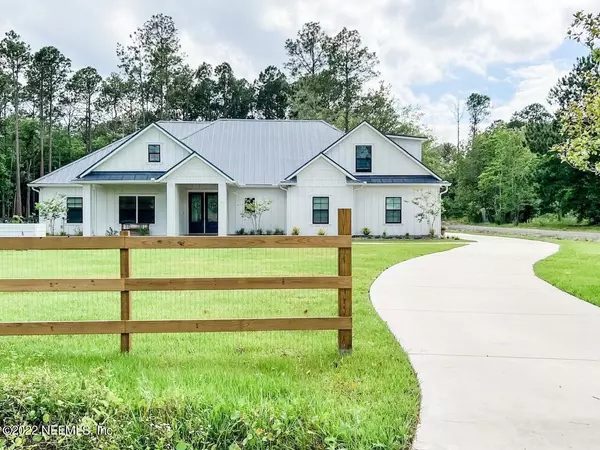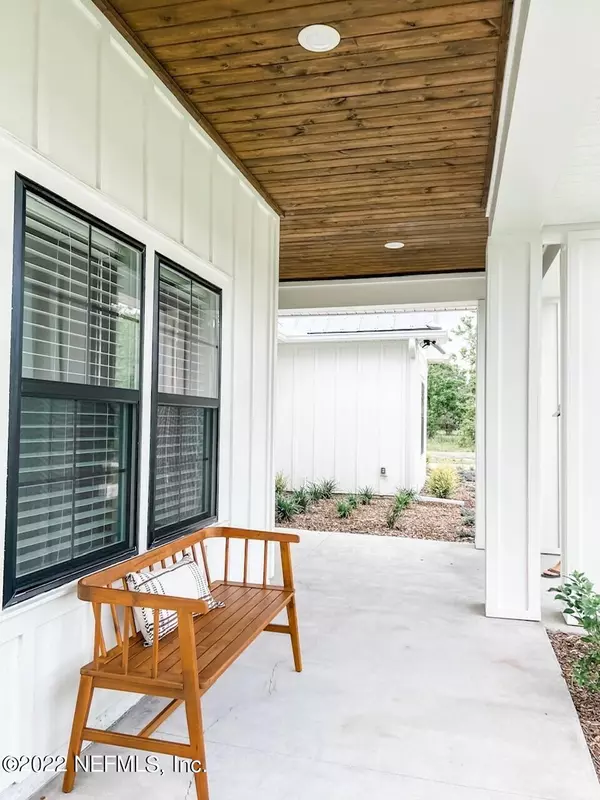$1,015,000
$925,000
9.7%For more information regarding the value of a property, please contact us for a free consultation.
1400 LEE RD St Johns, FL 32259
5 Beds
4 Baths
3,048 SqFt
Key Details
Sold Price $1,015,000
Property Type Single Family Home
Sub Type Single Family Residence
Listing Status Sold
Purchase Type For Sale
Square Footage 3,048 sqft
Price per Sqft $333
Subdivision Orange Cove
MLS Listing ID 1168270
Sold Date 06/21/22
Bedrooms 5
Full Baths 3
Half Baths 1
HOA Y/N No
Originating Board realMLS (Northeast Florida Multiple Listing Service)
Year Built 2021
Property Description
Welcome Home to this one year old custom modern farmhouse in St. John's County! This 3000+ sq. ft home sits on a family friendly, dead end street on just over an acre with plenty of room for a pool and whatever else your heart desires! There is no HOA/CDD. Bring your animals, toys, and plant a garden. There is already a chicken coop with 6 laying hens!
Upon entering the home you will find a beautiful living space featuring a brick fireplace and built-in bookcases. Sliding glass doors open to a wood ceiling covered lanai with ceiling fan, extending entertaining to the outdoor space. The living space opens to the large gourmet kitchen and dining area. Enjoy the large kitchen island with storage all around, farmhouse sink, 5 burner gas cooktop, pot filler, soft-close cabinets, and walk walk
Location
State FL
County St. Johns
Community Orange Cove
Area 301-Julington Creek/Switzerland
Direction From I 95 take SR 210 West, continue on Greenbriar Rd., turn right on Roberts Rd, left on FL 13, left on Scott Rd, right on Orange Cove Rd, left on Lee Rd, Home is on the right
Interior
Interior Features Entrance Foyer, Kitchen Island, Pantry, Primary Bathroom -Tub with Separate Shower, Primary Downstairs, Split Bedrooms, Walk-In Closet(s)
Heating Central
Cooling Central Air
Flooring Tile, Vinyl
Fireplaces Type Gas
Fireplace Yes
Laundry Electric Dryer Hookup, Washer Hookup
Exterior
Parking Features Attached, Garage
Garage Spaces 2.0
Pool None
Roof Type Metal
Porch Porch, Screened
Total Parking Spaces 2
Private Pool No
Building
Lot Description Wooded
Sewer Septic Tank
Water Well
New Construction No
Schools
Elementary Schools Hickory Creek
Middle Schools Switzerland Point
High Schools Bartram Trail
Others
Tax ID 0024630561
Security Features Smoke Detector(s)
Acceptable Financing Cash, Conventional, VA Loan
Listing Terms Cash, Conventional, VA Loan
Read Less
Want to know what your home might be worth? Contact us for a FREE valuation!

Our team is ready to help you sell your home for the highest possible price ASAP

GET MORE INFORMATION





