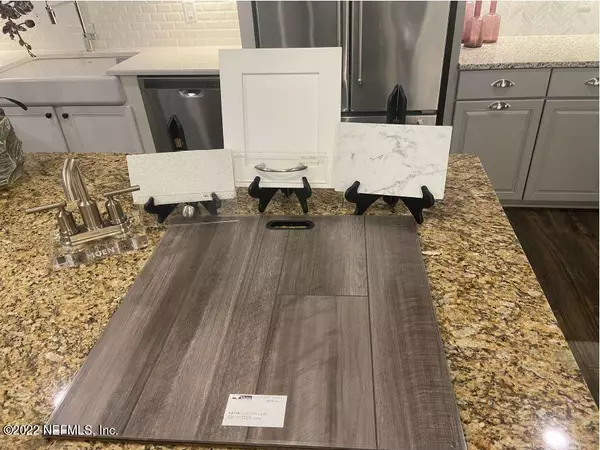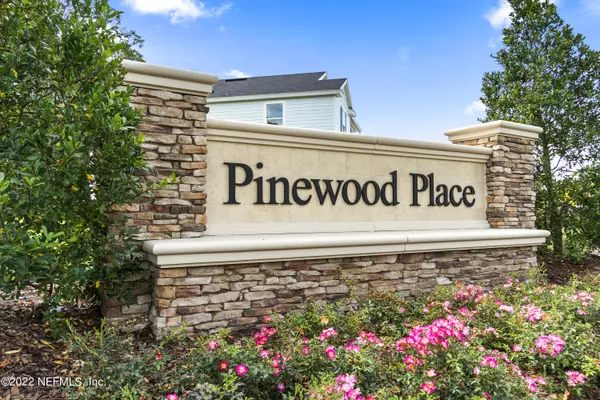$347,990
$347,990
For more information regarding the value of a property, please contact us for a free consultation.
2931 LUCILLE LN Middleburg, FL 32068
3 Beds
2 Baths
1,342 SqFt
Key Details
Sold Price $347,990
Property Type Single Family Home
Sub Type Single Family Residence
Listing Status Sold
Purchase Type For Sale
Square Footage 1,342 sqft
Price per Sqft $259
Subdivision Pinewood Place
MLS Listing ID 1165539
Sold Date 07/22/22
Style Traditional
Bedrooms 3
Full Baths 2
Construction Status Under Construction
HOA Fees $55/ann
HOA Y/N Yes
Originating Board realMLS (Northeast Florida Multiple Listing Service)
Year Built 2022
Property Description
Welcome home to Clay County! This brand new, single-story home features a stone veneer accents and professional landscaping for added curb appeal. Inside, discover an open floor plan with volume ceilings, Layton Lake vinyl plank flooring throughout the whole home. Whip up culinary masterpieces in the modern kitchen with Woodmont Flat panel Dakota Shaker White kitchen cabinets Sterling by Kohler(r) single basin, undermount stainless steel sink, and stainless-steel Whirlpool(r) appliances including glass cooktop electric range, vented microwave hood, and dishwasher. The master suite showcases a walk-in closet and adjoining bath with quartz countertops, tile flooring, an extended dual-sink vanity and with a shower/tub combination. Enjoy a covered patio with a private nature view. Other features include ENERGY STAR® certified lighting, Moen® faucets, Kohler® sinks, security pre-wire, Genie® Connected Pro garage door opener, ecobee3® Lite Wi-Fi Smart Thermostat, and a KB Connect Smart Tech Package. Located in Clay County, just minutes to US-17, Cecil Commerce Center Pkwy., and Blanding Blvd. for quick commutes around town. Close to shopping and restaurants at Oakleaf Town Center. Amenities include a playground. This home is Energy Star Certified by a third-party inspector.
Location
State FL
County Clay
Community Pinewood Place
Area 146-Middleburg-Ne
Direction From Blanding Blvd. S., turn left on Knight Boxx Rd. Continue straight for 0.7 mi. to community on the right.
Interior
Interior Features Pantry, Primary Bathroom - Tub with Shower, Split Bedrooms, Walk-In Closet(s)
Heating Central
Cooling Central Air
Flooring Vinyl
Laundry Electric Dryer Hookup, Washer Hookup
Exterior
Garage Additional Parking, Attached, Garage, Garage Door Opener
Garage Spaces 2.0
Pool None
Utilities Available Cable Available
Roof Type Shingle
Porch Covered, Patio
Total Parking Spaces 2
Private Pool No
Building
Lot Description Sprinklers In Front, Sprinklers In Rear, Wooded
Sewer Public Sewer
Water Public
Architectural Style Traditional
Structure Type Fiber Cement,Frame
New Construction Yes
Construction Status Under Construction
Others
Acceptable Financing Cash, Conventional, FHA, VA Loan
Listing Terms Cash, Conventional, FHA, VA Loan
Read Less
Want to know what your home might be worth? Contact us for a FREE valuation!

Our team is ready to help you sell your home for the highest possible price ASAP
Bought with NON MLS

GET MORE INFORMATION





