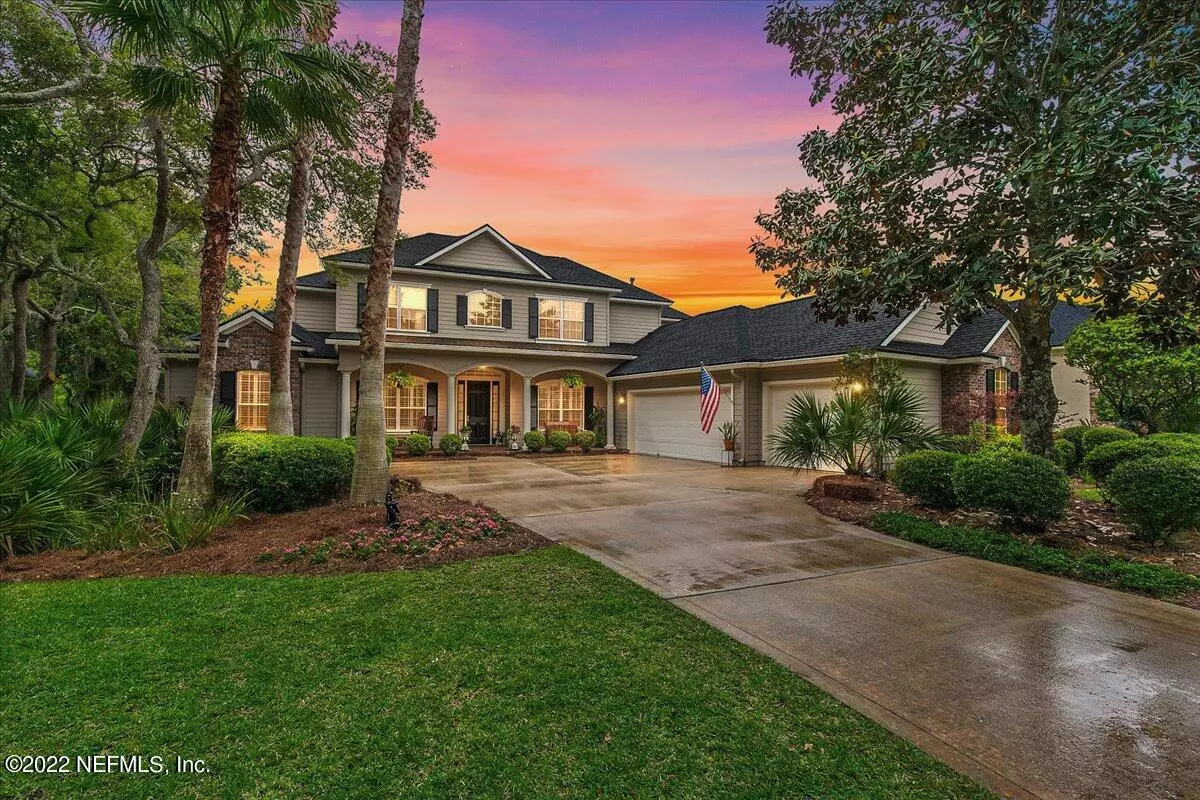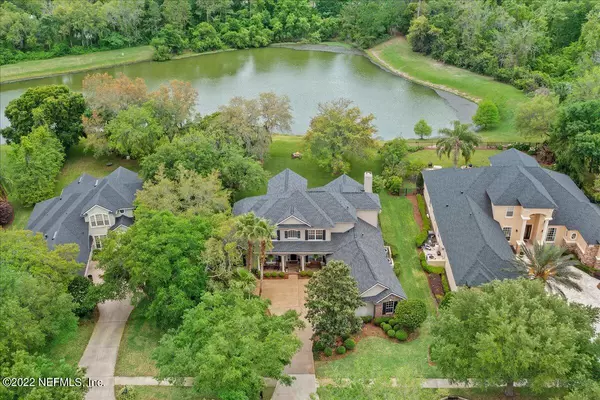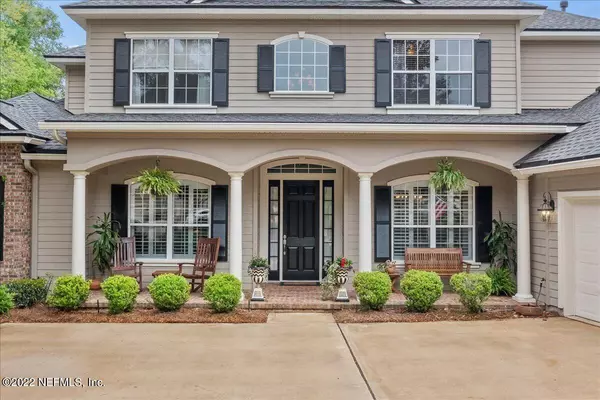$1,200,000
$1,150,000
4.3%For more information regarding the value of a property, please contact us for a free consultation.
649 TREEHOUSE CIR St Augustine, FL 32095
5 Beds
5 Baths
4,111 SqFt
Key Details
Sold Price $1,200,000
Property Type Single Family Home
Sub Type Single Family Residence
Listing Status Sold
Purchase Type For Sale
Square Footage 4,111 sqft
Price per Sqft $291
Subdivision Palencia
MLS Listing ID 1165139
Sold Date 06/14/22
Style Traditional
Bedrooms 5
Full Baths 5
HOA Fees $11/ann
HOA Y/N Yes
Originating Board realMLS (Northeast Florida Multiple Listing Service)
Year Built 2005
Property Description
Located in the coveted Treehouse Park section of Palencia, This classic custom built home offers postcard perfect views from the street to the lanai. Greet neighbors on the traditional front porch or restore and relax on the lanai with water to preserve views.
This 5 bedroom home with 5 full baths, 3 car garage offers even the largest household, room in to live, work and play.
Primary bedroom and guest suite located on the first floor along with an executive office. 3 Bedrooms, 2 Baths and large Rec room on 2nd floor (can be a 6th BR) with built in work/homework center. Large 3 car garage includes built in workbench/ cabinets/ wall storage system. Some of the updates & features include New Roof 2018, New HVAC 2022 and 2017. New carpets in bedrooms, updated kitchen, Lania and much more. more.
Location
State FL
County St. Johns
Community Palencia
Area 312-Palencia Area
Direction Take I-95 S and 9 Mile Rd/International Golf Pkwy to Palencia Village Dr. Continue on Palencia Village Dr. Take S Loop Pkwy and Sophia Terrace to Treehouse Circle
Rooms
Other Rooms Workshop
Interior
Interior Features Breakfast Bar, Built-in Features, Butler Pantry, Central Vacuum, Entrance Foyer, In-Law Floorplan, Pantry, Primary Bathroom -Tub with Separate Shower, Primary Downstairs, Vaulted Ceiling(s), Walk-In Closet(s)
Heating Central, Heat Pump, Zoned
Cooling Central Air, Zoned
Flooring Carpet, Tile, Vinyl
Fireplaces Number 1
Fireplaces Type Gas
Fireplace Yes
Laundry Electric Dryer Hookup, Washer Hookup
Exterior
Parking Features Attached, Garage, Garage Door Opener
Garage Spaces 3.0
Utilities Available Cable Available, Natural Gas Available
Amenities Available Basketball Court, Boat Dock, Children's Pool, Clubhouse, Fitness Center, Golf Course, Jogging Path, Playground, Security, Tennis Court(s), Trash
Roof Type Shingle
Porch Covered, Front Porch, Patio, Porch, Screened
Total Parking Spaces 3
Private Pool No
Building
Lot Description Sprinklers In Front, Sprinklers In Rear
Sewer Public Sewer
Water Public
Architectural Style Traditional
Structure Type Fiber Cement,Stucco
New Construction No
Schools
Elementary Schools Palencia
Middle Schools Pacetti Bay
High Schools Allen D. Nease
Others
HOA Name Palencia POA
Tax ID 0720840140
Security Features Security System Owned,Smoke Detector(s)
Acceptable Financing Cash, Conventional, VA Loan
Listing Terms Cash, Conventional, VA Loan
Read Less
Want to know what your home might be worth? Contact us for a FREE valuation!

Our team is ready to help you sell your home for the highest possible price ASAP
Bought with RE/MAX CONNECTS
GET MORE INFORMATION





