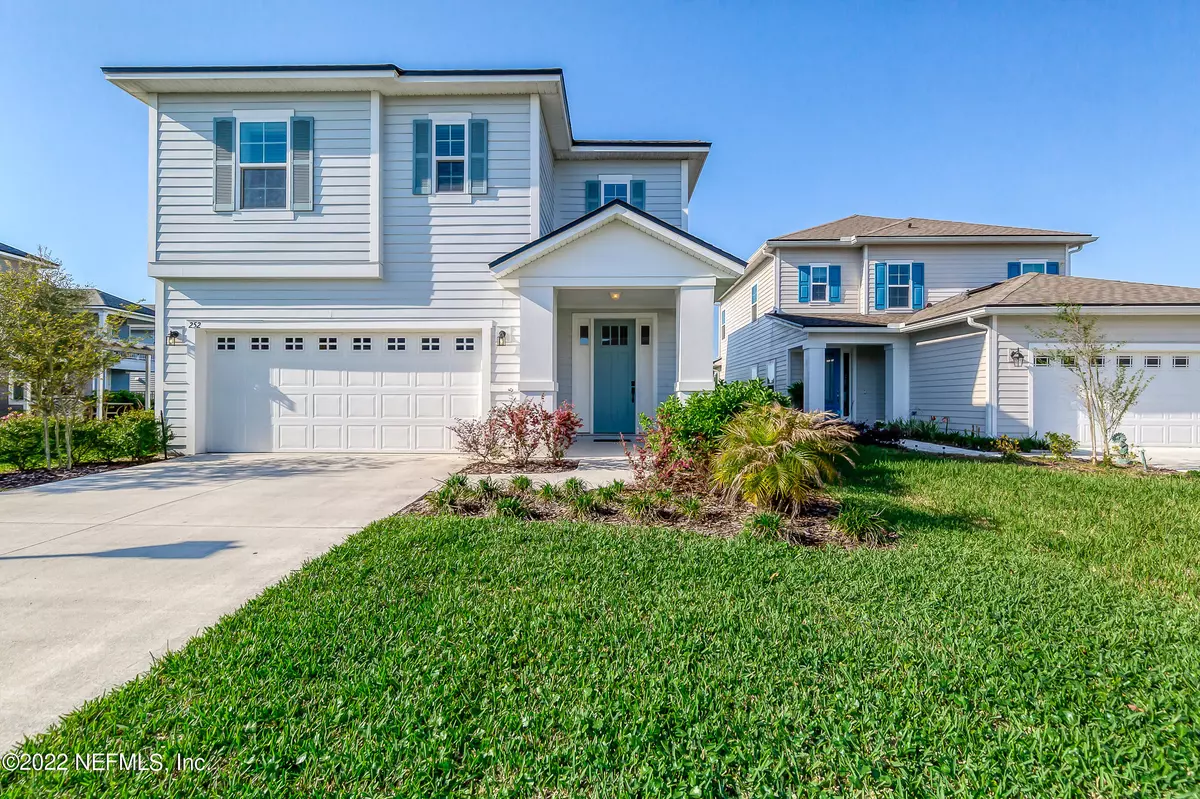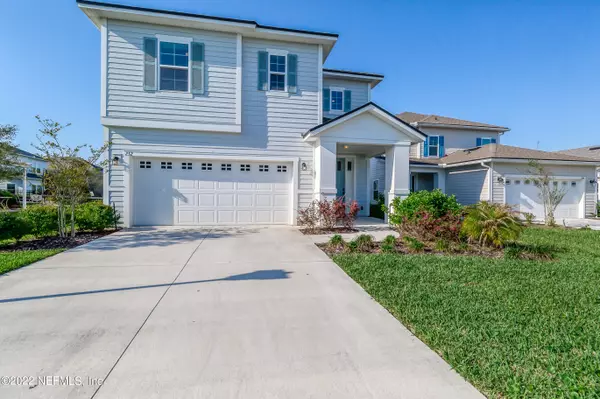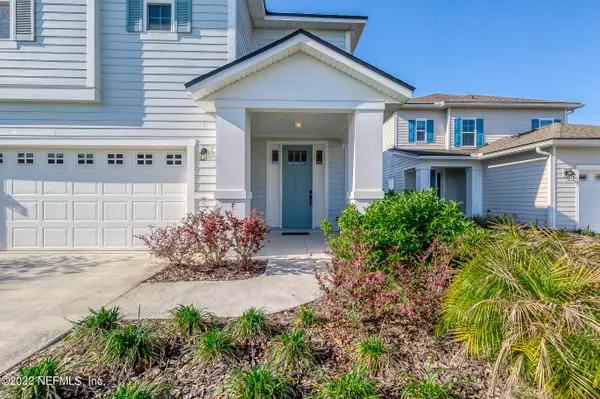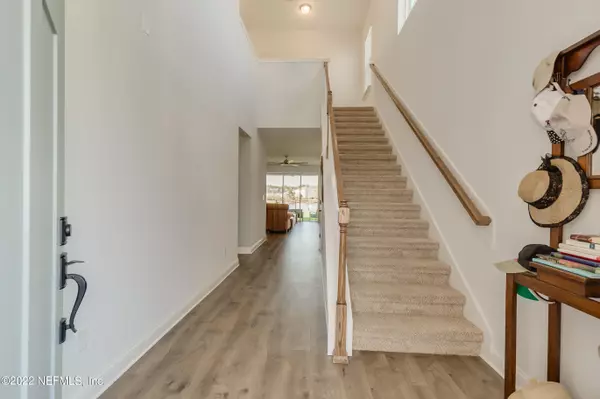$520,000
$530,000
1.9%For more information regarding the value of a property, please contact us for a free consultation.
252 FERNDALE WAY St Augustine, FL 32092
4 Beds
3 Baths
2,498 SqFt
Key Details
Sold Price $520,000
Property Type Single Family Home
Sub Type Single Family Residence
Listing Status Sold
Purchase Type For Sale
Square Footage 2,498 sqft
Price per Sqft $208
Subdivision Trailmark
MLS Listing ID 1160865
Sold Date 05/13/22
Style Traditional
Bedrooms 4
Full Baths 3
HOA Fees $8/ann
HOA Y/N Yes
Originating Board realMLS (Northeast Florida Multiple Listing Service)
Year Built 2020
Property Description
Why wait to build? This immaculate Trailmark gem sits perfectly on an upgraded POND lot with gorgeous views and one of the most popular floor plans around. From the moment you step inside, take notice of the soaring high ceilings, wood look plank flooring throughout, tons of windows for natural light at every turn, light and bright paint colors and upgraded fixtures throughout. You'll fall in love immediately! Downstairs offers a private guest bedroom and full bathroom suite with walk in shower and upgraded sink vanity. Continue on to your large open concept with a spacious family room boasting all of the gorgeous water views you can handle, overlooked by your gourmet kitchen and open dining space. Kitchen complete with incredible granite counters, SS appliances, walk-in pantry, pendant lighting, incredible tiled backsplash, custom grey cabinets, oversized island with bar seating and so much more. Head upstairs to your open loft space, perfect for a secondary family room, office or playroom - space galore! Owners retreat is tucked away in the back offering dynamite views of the water and an incredible ensuite complete with double sink comfort height vanities and insane tiled walk in, frameless entry, shower with everyone's favorite pebble floor pan, and a massive walk-in closet with built-ins. Continue down the hall to your two additional guest bedrooms with large closets for storage and another full bathroom boasting a tiled shower/tub combo and upgraded vanity. Upstairs laundry room is oversized with cabinet storage. This layout offers tons of privacy and room to spread out! Head out back through your sliding glass doors to your sweet covered lanai, fully fenced backyard and endless views of the water. Your morning coffee sessions never felt better! Trailmark Living is highly sought after for their resort style amenities and incredible location, offering a zero entry community pool, exercise room, kayak launch, playground and more. See this beauty today before it's too late!
Location
State FL
County St. Johns
Community Trailmark
Area 309-World Golf Village Area-West
Direction From I-295 S keep left towards St Augustine. Take exit 323 towards International Golf Parkway. R on Trailmark Dr. L on Shelmore Ave. R on Bloomfield Wy. R on Ferndale Wy. Home on L.
Interior
Interior Features Breakfast Nook, Eat-in Kitchen, Entrance Foyer, In-Law Floorplan, Kitchen Island, Pantry, Primary Bathroom - Shower No Tub, Split Bedrooms, Walk-In Closet(s)
Heating Central
Cooling Central Air
Flooring Carpet, Vinyl
Laundry Electric Dryer Hookup, Washer Hookup
Exterior
Parking Features Attached, Garage, Garage Door Opener
Garage Spaces 2.0
Fence Back Yard, Wrought Iron
Pool Community
Amenities Available Boat Dock, Clubhouse, Fitness Center, Jogging Path, Playground
Waterfront Description Pond
View Water
Roof Type Shingle
Porch Front Porch, Porch, Screened
Total Parking Spaces 2
Private Pool No
Building
Lot Description Sprinklers In Front, Sprinklers In Rear
Sewer Public Sewer
Water Public
Architectural Style Traditional
Structure Type Fiber Cement,Frame
New Construction No
Schools
Elementary Schools Picolata Crossing
Middle Schools Pacetti Bay
High Schools Allen D. Nease
Others
Tax ID 0290117160
Security Features Smoke Detector(s)
Acceptable Financing Cash, Conventional, FHA, VA Loan
Listing Terms Cash, Conventional, FHA, VA Loan
Read Less
Want to know what your home might be worth? Contact us for a FREE valuation!

Our team is ready to help you sell your home for the highest possible price ASAP
Bought with ENDLESS SUMMER REALTY

GET MORE INFORMATION





