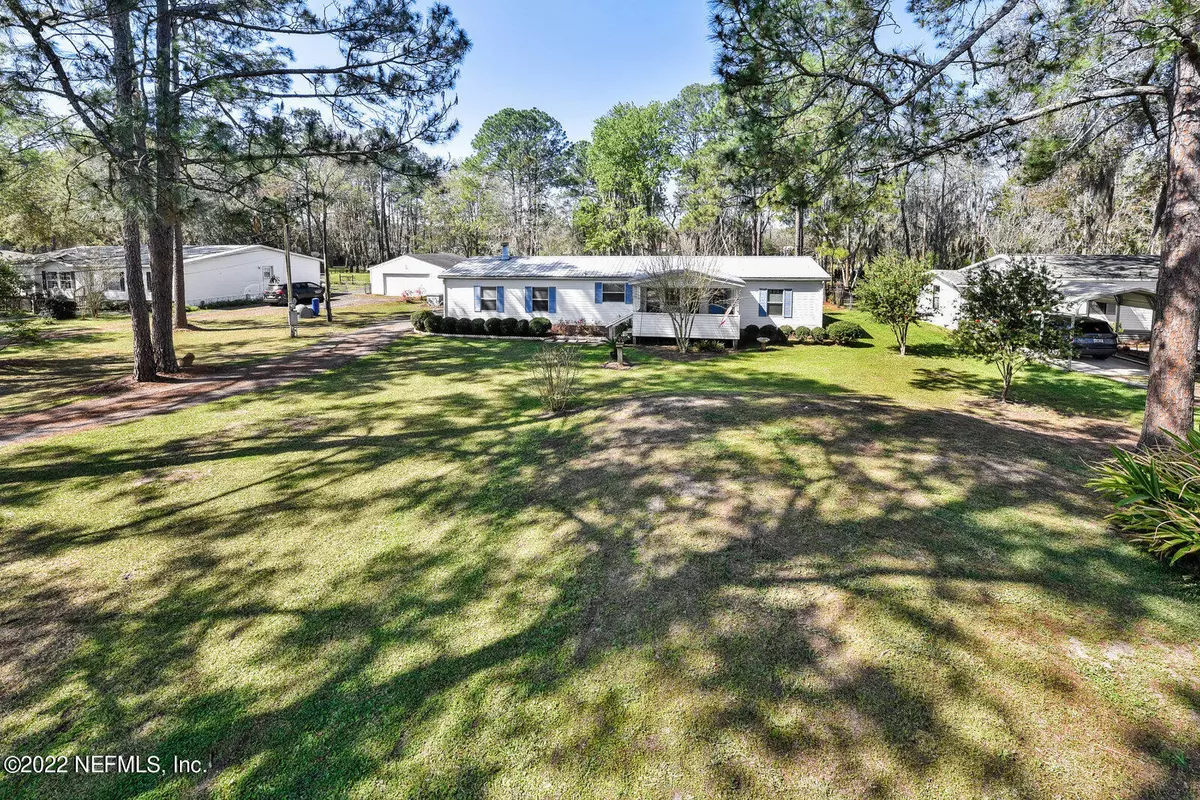$246,000
$235,000
4.7%For more information regarding the value of a property, please contact us for a free consultation.
332 MANSON LN Jacksonville, FL 32220
3 Beds
2 Baths
1,731 SqFt
Key Details
Sold Price $246,000
Property Type Manufactured Home
Sub Type Manufactured Home
Listing Status Sold
Purchase Type For Sale
Square Footage 1,731 sqft
Price per Sqft $142
Subdivision Warringtons
MLS Listing ID 1157093
Sold Date 04/12/22
Bedrooms 3
Full Baths 2
HOA Y/N No
Originating Board realMLS (Northeast Florida Multiple Listing Service)
Year Built 1990
Property Description
Move right in & be at home on this quiet country lane, that's close to the city for all the conveniences. This very well maintained 3/2 DW mobile home sits on over an acre with a shared spring fed pond. Large open concept living & dining area w/another area off the kitchen for dining/office/play space. Boasts 2 fireplaces, a kitchen island, stainless stove & dishwasher, split bedrooms floor plan, no carpet, interior laundry and so much more. Rear yard is fenced, 3 sheds, covered carport, & the screened back porch is perfect for outdoor entertaining or enjoying the water view. New well & drain field, septic pump is only 4 yrs old. Owners suite has separate tub and shower and walk in closets. Agents please see Private Remarks. Multiple Offers
Location
State FL
County Duval
Community Warringtons
Area 081-Marietta/Whitehouse/Baldwin/Garden St
Direction From I10 exit Chaffee Rd N, cross RR & R on US90/W Beaver St. Approx 2.5 miles turn L onto Jones Rd. First R on Orme Rd. and first R on Manson Ln. Home is about half way down on the R, look for sign
Rooms
Other Rooms Shed(s)
Interior
Interior Features Kitchen Island, Pantry, Primary Bathroom -Tub with Separate Shower, Split Bedrooms
Heating Central
Cooling Central Air
Flooring Laminate
Fireplaces Number 2
Fireplace Yes
Exterior
Parking Features Additional Parking, RV Access/Parking
Carport Spaces 2
Fence Back Yard
Pool None
Waterfront Description Pond
View Water
Porch Covered, Patio, Porch, Screened
Private Pool No
Building
Lot Description Cul-De-Sac
Sewer Septic Tank
Water Private
New Construction No
Others
Tax ID 0062591060
Security Features Smoke Detector(s)
Acceptable Financing Cash, Conventional, FHA, VA Loan
Listing Terms Cash, Conventional, FHA, VA Loan
Read Less
Want to know what your home might be worth? Contact us for a FREE valuation!

Our team is ready to help you sell your home for the highest possible price ASAP
Bought with HERRON REAL ESTATE LLC

GET MORE INFORMATION





