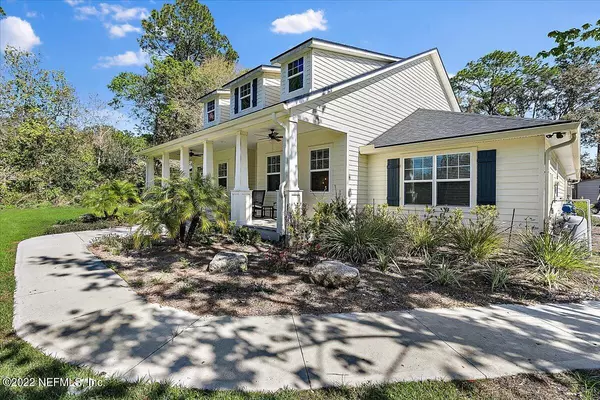$950,000
$925,000
2.7%For more information regarding the value of a property, please contact us for a free consultation.
1315 SHEFFIELD RD St Johns, FL 32259
3 Beds
4 Baths
2,884 SqFt
Key Details
Sold Price $950,000
Property Type Single Family Home
Sub Type Single Family Residence
Listing Status Sold
Purchase Type For Sale
Square Footage 2,884 sqft
Price per Sqft $329
Subdivision Orange Cove
MLS Listing ID 1156982
Sold Date 04/13/22
Style Ranch
Bedrooms 3
Full Baths 3
Half Baths 1
HOA Y/N No
Originating Board realMLS (Northeast Florida Multiple Listing Service)
Year Built 2020
Lot Dimensions 1.8 acres
Property Description
HIGHEST & BEST BY 3/9/22 AT 3PM. Why build when you can move into this custom built Southern style home built in 2020. Relax and Enjoy your coffee in your rocking chair on the extended front porch while overlooking your own private pond with water feature. You will love this open floor plan! Sunny office and Living Room/Flex Space located in the front of the home. Spacious Kitchen and Family Room are ready to entertain guests with oversized island to gather around and all the latest updated fixtures and appliances including gas stove top. Butler pantry/Wine Bar is right off the kitchen with enormous walk in pantry. Perfect Mother in Law suite with bedroom, separate family room and full bath for your long term guests. Master Bedroom overlooks private backyard view. Master Bath with His/Her closets, 2 sinks and Walk in Shower. One more extra large Bedroom has it's own Full Bath. Backyard paradise boasts a screened lanai with outdoor kitchen and brand new Swim Spa. Backyard space includes large family fire pit area, 24 x 40 Barn/Shed equipped to be air conditioned, RV storage carport and one more carport for boat or equipment storage.
Location
State FL
County St. Johns
Community Orange Cove
Area 301-Julington Creek/Switzerland
Direction From Julington Creek Bridge head south on SR 13 about 7 miles turn left onto Sheffield Rd at end of road turn right onto Orange Cove then left onto Sheffield.
Rooms
Other Rooms Barn(s), Gazebo, Outdoor Kitchen, Shed(s)
Interior
Interior Features Breakfast Bar, Breakfast Nook, Built-in Features, Butler Pantry, Eat-in Kitchen, Entrance Foyer, In-Law Floorplan, Pantry, Primary Bathroom - Shower No Tub, Primary Downstairs, Split Bedrooms, Walk-In Closet(s)
Heating Central
Cooling Central Air
Flooring Tile, Vinyl
Fireplaces Number 1
Fireplaces Type Gas
Fireplace Yes
Laundry Electric Dryer Hookup, Washer Hookup
Exterior
Parking Features Garage Door Opener, RV Access/Parking
Garage Spaces 3.0
Pool Electric Heat, Pool Cover, Screen Enclosure
Amenities Available Laundry
Waterfront Description Pond
Roof Type Shingle
Porch Patio, Porch, Screened
Total Parking Spaces 3
Private Pool No
Building
Sewer Septic Tank
Water Well
Architectural Style Ranch
New Construction No
Schools
Elementary Schools Hickory Creek
Middle Schools Switzerland Point
High Schools Bartram Trail
Others
Tax ID 0024650141
Security Features Security System Owned,Smoke Detector(s)
Acceptable Financing Cash, Conventional, FHA, VA Loan
Listing Terms Cash, Conventional, FHA, VA Loan
Read Less
Want to know what your home might be worth? Contact us for a FREE valuation!

Our team is ready to help you sell your home for the highest possible price ASAP
Bought with MOMENTUM REALTY

GET MORE INFORMATION





