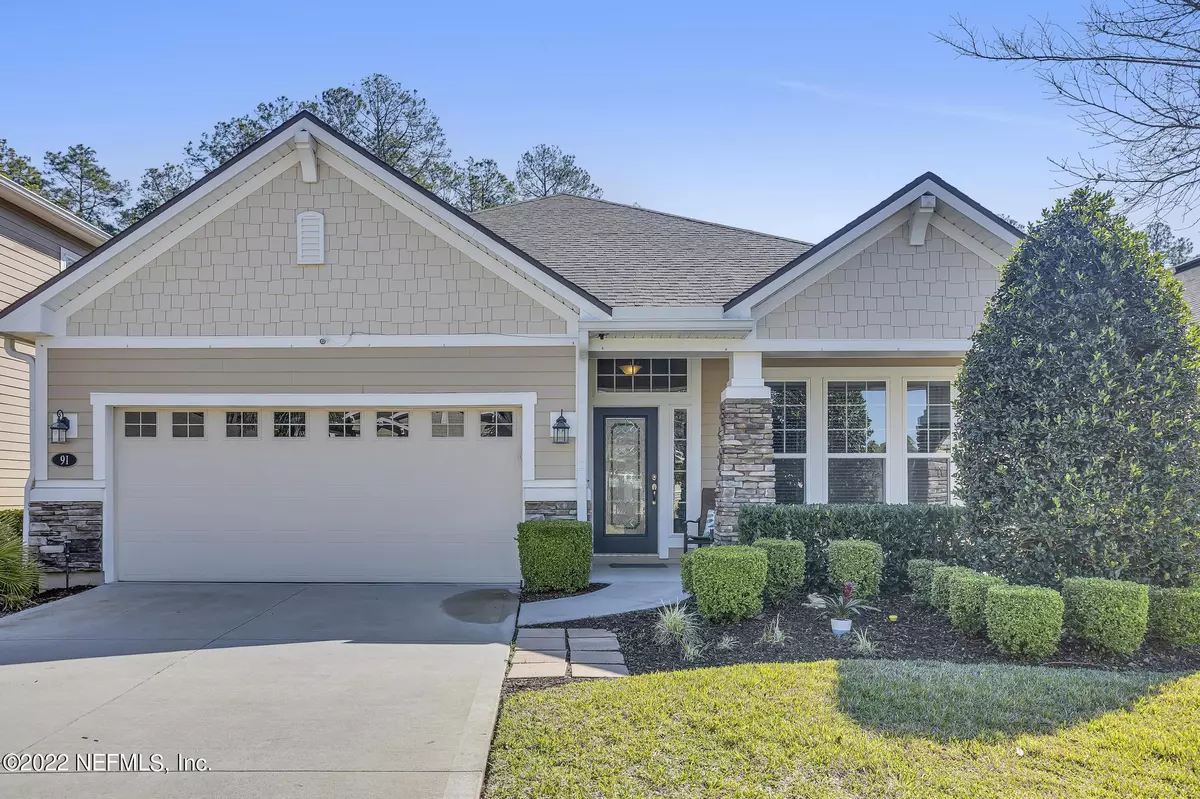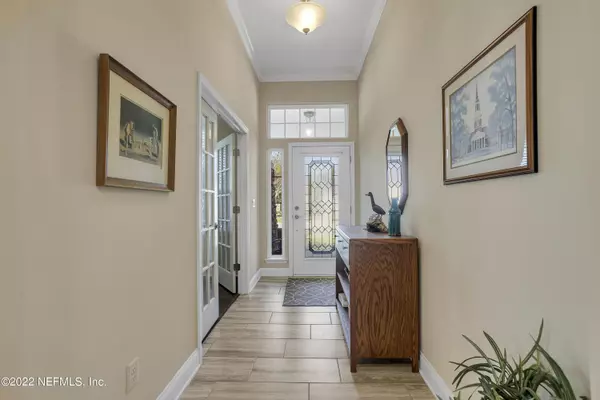$530,500
$489,000
8.5%For more information regarding the value of a property, please contact us for a free consultation.
91 ASPEN LEAF DR Jacksonville, FL 32081
3 Beds
2 Baths
1,901 SqFt
Key Details
Sold Price $530,500
Property Type Single Family Home
Sub Type Single Family Residence
Listing Status Sold
Purchase Type For Sale
Square Footage 1,901 sqft
Price per Sqft $279
Subdivision Cypress Trails At Nocatee
MLS Listing ID 1156195
Sold Date 03/24/22
Style Traditional
Bedrooms 3
Full Baths 2
HOA Fees $30/ann
HOA Y/N Yes
Originating Board realMLS (Northeast Florida Multiple Listing Service)
Year Built 2016
Lot Dimensions 148 x 50
Property Description
Charming 3/2 with dedicated office on Preserve in quiet enclave in NOCATEE, Cypress Trails. Home features a 10 foot entrance way and 9 foot ceilings throughout. Spacious floorplan with quartz counters, 42'' cabinets, Whirlpool appliances, large pantry, & Solatube light in Kitchen and a water softener. Crown molding throughout office, family room & entryway. Motion sensor light app in garage, bathroom, & laundry room & Smart device Garage Door Opener & Irrigation controller. Master has two large walk in closets. Newly remodeled Master Shower with step. Deep shelf storage throughout & plenty of extra storage in Laundry Room & Garage. Neighborhood has access to all the amazing amenities at the Welcome Center with Gym, Lazy River, Zip Line, and the new Splash Park, Kayak Launch & Dog Park. So close to shopping and Restaurants. Make this your Home!!
Location
State FL
County Duval
Community Cypress Trails At Nocatee
Area 029-Nocatee (Duval County)
Direction From US1(Phillips Hwy) head North onto Valley Ridge Blvd. Turn left onto Cypress Trail Dr. Turn left onto Aspen Leaf Dr.
Interior
Interior Features Breakfast Bar, Eat-in Kitchen, Entrance Foyer, Kitchen Island, Pantry, Primary Bathroom - Shower No Tub, Primary Downstairs, Solar Tube(s), Vaulted Ceiling(s), Walk-In Closet(s)
Heating Central
Cooling Central Air
Flooring Tile, Vinyl, Wood
Furnishings Unfurnished
Exterior
Parking Features Additional Parking, Attached, Garage, Garage Door Opener
Garage Spaces 2.0
Pool Community
Utilities Available Cable Available, Cable Connected, Natural Gas Available, Other
Amenities Available Basketball Court, Clubhouse, Fitness Center, Jogging Path, Laundry, Playground, Tennis Court(s), Trash
Roof Type Shingle
Porch Covered, Front Porch, Patio, Porch, Screened
Total Parking Spaces 2
Private Pool No
Building
Lot Description Sprinklers In Front, Sprinklers In Rear, Wooded
Sewer Public Sewer
Water Public
Architectural Style Traditional
Structure Type Concrete,Frame,Wood Siding
New Construction No
Schools
Elementary Schools Bartram Springs
Middle Schools Twin Lakes Academy
High Schools Atlantic Coast
Others
HOA Fee Include Maintenance Grounds,Sewer,Trash,Water
Tax ID 1681481585
Security Features Smoke Detector(s)
Acceptable Financing Cash, Conventional, FHA, VA Loan
Listing Terms Cash, Conventional, FHA, VA Loan
Read Less
Want to know what your home might be worth? Contact us for a FREE valuation!

Our team is ready to help you sell your home for the highest possible price ASAP
Bought with RE/MAX UNLIMITED

GET MORE INFORMATION





