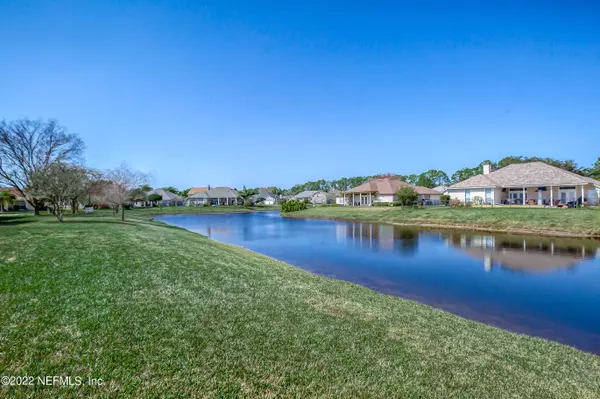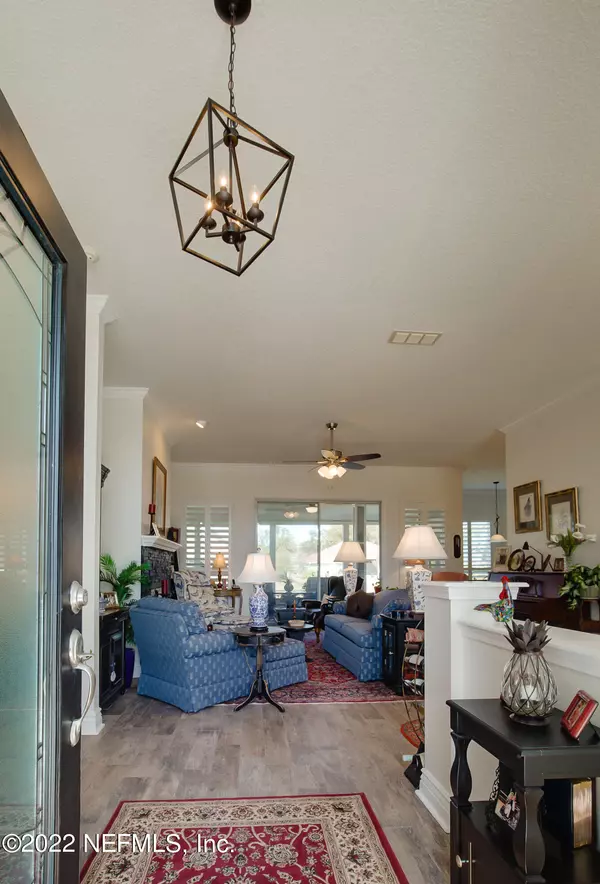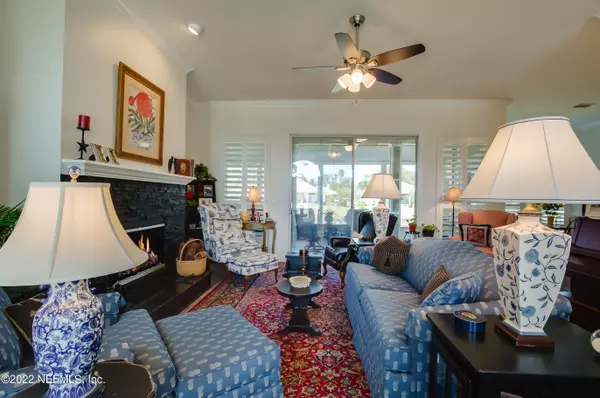$480,000
$460,000
4.3%For more information regarding the value of a property, please contact us for a free consultation.
12163 BASALT DR N Jacksonville, FL 32246
3 Beds
2 Baths
1,955 SqFt
Key Details
Sold Price $480,000
Property Type Single Family Home
Sub Type Single Family Residence
Listing Status Sold
Purchase Type For Sale
Square Footage 1,955 sqft
Price per Sqft $245
Subdivision Laurel Springs
MLS Listing ID 1155197
Sold Date 04/22/22
Style Traditional
Bedrooms 3
Full Baths 2
HOA Fees $23/ann
HOA Y/N Yes
Originating Board realMLS (Northeast Florida Multiple Listing Service)
Year Built 2001
Property Description
Run, don't walk! This immaculate beauty is NOT here to stay, just start packing now! Laurel Springs is a sought after neighborhood with low HOA and the perfect location for easy access to Jax Beach, UNF, and shops/restaurants galore. From the moment you arrive, you'll fall head over heels with the gorgeous landscaping, side entry garage, and incredible pond views from every turn in your home. Step inside through your custom glass entry door and prepare to be in awe of your soaring high ceilings, tons of windows for natural light, wood look ceramic floors through the entire home, and the perfect open concept floor plan with split bedrooms. Formal dining room to the immediate right is plenty big for your farmhouse table and HGTV goals to come to life. Spacious great room boasts a gorgeous wood burning fireplace with custom stone surround and mantle. Continue on to your upgraded kitchen complete with granite counters, custom wood cabinets, SS appliances, tile backsplash, undermount sink, upgraded lighting fixtures, and breakfast bar. Coffee nook with bay windows is the perfect spot to spend your mornings overlooking the peaceful views. Master bedroom is tucked away on its own for complete privacy, offering additional sitting space in the back with more gorgeous views and a separate exit door to the screened lanai. Pristine ensuite offers separated double sink vanities with upgraded custom wood cabinets, tiled walk in shower, garden tub and two walk-in closets. Two guest bedrooms are on the opposite side of the home in their own wing, with separate guest bathroom complete with shower/tub combo and upgraded sink vanity and fixtures. Large laundry room offers additional cabinet/shelving for storage and utility sink. Head out back to your favorite spot of the home, a large screened lanai with plenty of furniture options and overlooking the water, the most enjoyable spot for your future wine-down evenings. This pristine beauty truly has it all and has been meticulously kept for it's new owners. Don't miss out on seeing it before she's snagged!
Location
State FL
County Duval
Community Laurel Springs
Area 023-Southside-East Of Southside Blvd
Direction From I-95 N take exit 326A towards Jax Beaches. Take exit 48 towards Atlantic Blvd. R on Kernan Blvd S. R on Alden Rd. R on Woodbridge Dr. R on Basalt Dr N. Home on L.
Interior
Interior Features Breakfast Bar, Breakfast Nook, Eat-in Kitchen, Pantry, Primary Bathroom -Tub with Separate Shower, Primary Downstairs, Split Bedrooms, Walk-In Closet(s)
Heating Central
Cooling Central Air
Flooring Tile
Fireplaces Type Wood Burning
Fireplace Yes
Laundry Electric Dryer Hookup, Washer Hookup
Exterior
Parking Features Attached, Garage, Garage Door Opener
Garage Spaces 2.0
Fence Vinyl
Pool None
Waterfront Description Pond
View Water
Roof Type Shingle
Porch Front Porch, Patio
Total Parking Spaces 2
Private Pool No
Building
Lot Description Sprinklers In Front, Sprinklers In Rear
Sewer Public Sewer
Water Public
Architectural Style Traditional
Structure Type Frame,Stucco
New Construction No
Schools
Elementary Schools Kernan Trail
Middle Schools Kernan
High Schools Sandalwood
Others
Tax ID 1652865700
Security Features Security System Owned,Smoke Detector(s)
Acceptable Financing Cash, Conventional, FHA, VA Loan
Listing Terms Cash, Conventional, FHA, VA Loan
Read Less
Want to know what your home might be worth? Contact us for a FREE valuation!

Our team is ready to help you sell your home for the highest possible price ASAP
Bought with FLORIDA FAMILY REALTY

GET MORE INFORMATION





