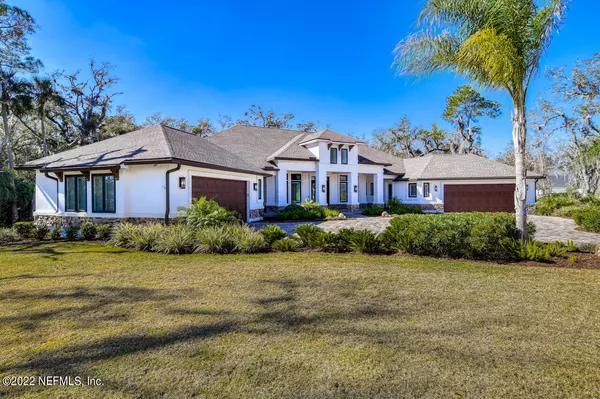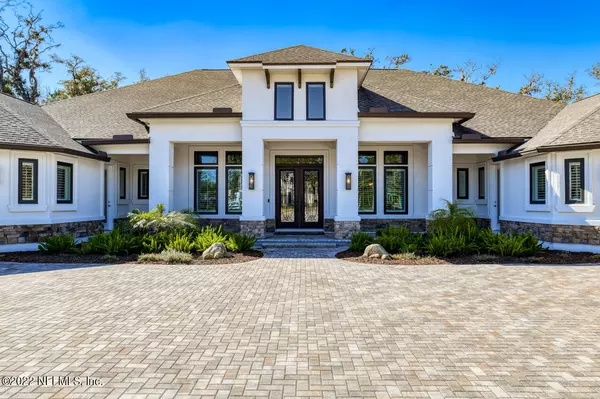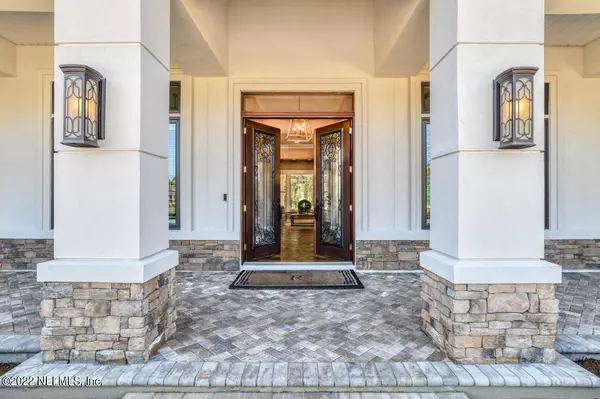$2,200,000
$2,200,000
For more information regarding the value of a property, please contact us for a free consultation.
654 SANTA TERESA CT St Augustine, FL 32095
4 Beds
6 Baths
4,897 SqFt
Key Details
Sold Price $2,200,000
Property Type Single Family Home
Sub Type Single Family Residence
Listing Status Sold
Purchase Type For Sale
Square Footage 4,897 sqft
Price per Sqft $449
Subdivision Palencia
MLS Listing ID 1151728
Sold Date 03/18/22
Style Ranch
Bedrooms 4
Full Baths 6
HOA Fees $11/ann
HOA Y/N Yes
Originating Board realMLS (Northeast Florida Multiple Listing Service)
Year Built 2017
Property Description
Located within the premier golf club community of Palencia this custom built 4 bedroom and 6 bath home exudes privacy and luxury. Located on a cul-de-sac backing up to a Preserve this 4897 square foot home will please even the most discerning buyer. The upgrades are too many to mention so please see attached list of notable features.
Elegant glass and wrought iron front doors are an indication of the extravagant attention to detail spent on this home.
The owner's retreat, with sitting area opens to the screened lanai and pool area providing ample places for quiet solitude and meditation. The master bath has heated floors, an oversized soaker tub, his and her custom designed closets, and a walk-through double shower with a wall niche in-set with graphite dark charm. Private accommodations comprise of 3 additional en-suite bedrooms located in separate areas of the home for privacy.
The open concept kitchen easily serves up any occasion with a black blanco granite double bowl sink, high-end appliances, center island, soft close drawers and cabinets, a 6-burner gas stove with a wall mounted pot filler and many more upgrades.
The breakfast room has a walk-in pantry with a Dutch barn door. It opens up to the large family/keeping room graced with a 72" linear gas fireplace, discreet built-ins and 4 stacking sliding doors opening to the outdoors.
His and her offices have custom built ins. A gym/exercise room has rubber mat flooring, at TV and built ins. The formal living room has an elegant flair and overlooks the serene outdoors.
Gathering with family and friends are well hosted in the dining room with an adjacent serving area and walk in wine room. The wine room has a stainless sink, a 36" glass combo wine cooler/refrigerator and quartz countertops.
A paradise awaits in the resort style backyard with a Preserve backdrop. It comes complete with a saltwater pool and raised spa, a linear gas fire pit, summer kitchen with a double side burner, built in XL Green Egg, a 65" Smart TV, large bar area with a stainless sink and refrigerator, granite counters and a large storage closet. Special outdoor lighting facilitates evening gatherings.
A 2 car garage, man cave (chateau de l'homme) is located to the left of the extensive paved driveway. Another 2 car family garage is located to the right. Both have Swisstrax flooring, suspended steel shelving for storage and "My Q".
This almost an acre home is beautiful landscaped designed hand in hand with Mother Nature and professional landscapers.
Location
State FL
County St. Johns
Community Palencia
Area 312-Palencia Area
Direction Take 95 South to Exit 323; International Golf Parkway. Once in Palencia take the first Rt at Round about. Go through the gate. Right on N Loop Pkwy, Left on Vale and Left on Santa Teresa Ct.
Rooms
Other Rooms Outdoor Kitchen
Interior
Interior Features Primary Bathroom -Tub with Separate Shower, Walk-In Closet(s)
Heating Central, Electric
Cooling Central Air, Electric
Flooring Wood
Fireplaces Number 2
Fireplaces Type Gas
Fireplace Yes
Exterior
Parking Features Attached, Garage, Garage Door Opener
Garage Spaces 4.0
Fence Back Yard
Pool Community, In Ground, Salt Water, Screen Enclosure
Amenities Available Boat Dock, Clubhouse, Fitness Center, Golf Course, Sauna, Security, Tennis Court(s)
Roof Type Shingle
Total Parking Spaces 4
Private Pool No
Building
Sewer Public Sewer
Water Public
Architectural Style Ranch
Structure Type Stucco
New Construction No
Schools
Elementary Schools Palencia
Middle Schools Pacetti Bay
High Schools Allen D. Nease
Others
Tax ID 0720980100
Security Features Security System Owned
Acceptable Financing Cash, Conventional, VA Loan
Listing Terms Cash, Conventional, VA Loan
Read Less
Want to know what your home might be worth? Contact us for a FREE valuation!

Our team is ready to help you sell your home for the highest possible price ASAP
Bought with KELLER WILLIAMS REALTY ATLANTIC PARTNERS ST. AUGUSTINE

GET MORE INFORMATION





