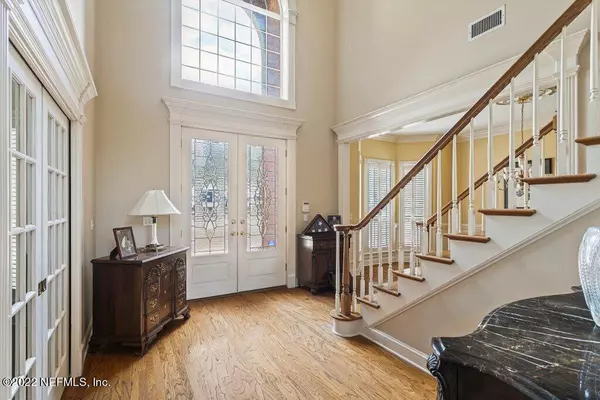$943,000
$943,000
For more information regarding the value of a property, please contact us for a free consultation.
7956 HOLLYRIDGE RD Jacksonville, FL 32256
4 Beds
4 Baths
3,647 SqFt
Key Details
Sold Price $943,000
Property Type Single Family Home
Sub Type Single Family Residence
Listing Status Sold
Purchase Type For Sale
Square Footage 3,647 sqft
Price per Sqft $258
Subdivision Deerwood
MLS Listing ID 1150073
Sold Date 04/05/22
Style Traditional
Bedrooms 4
Full Baths 3
Half Baths 1
HOA Fees $195/ann
HOA Y/N Yes
Originating Board realMLS (Northeast Florida Multiple Listing Service)
Year Built 1996
Lot Dimensions .49 acres
Property Description
Welcome to this traditional, two-story, all brick home with a three car garage in sought after, Deerwood! Prime location on the first tee box and directly across the street from Deerwood Country Club. Great floor plan with large eat-in kitchen, family room with soaring ceilings, triple molding, bright light & french doors that open to the patio/golf course, spacious owner's suite, office, dining room, 1/2 bath & laundry are on the first floor. Three bedrooms & two baths are upstairs. At the end of the day, you'll look forward to the sunset views off the golf course while the kid's play in the fenced in backyard. Meet the neighbors at the community park, soccer field, basketball court, July 4th fireworks, biking, running or Food Truck Mondays across the street. Live the Deerwood life! Just 10 minutes to Town Center Shopping, 20 minutes to the beaches, 40 minutes to the airport, 20 minutes to Downtown. Deerwood also offers rv/boat storage at an additional fee and Country Club membership options. Private entrance to Jacksonville Country Day School. Come and see why so many people love to call Deerwood home!
Location
State FL
County Duval
Community Deerwood
Area 024-Baymeadows/Deerwood
Direction From the Southside Gate, go straight on Whippoorwill Lane. Right on Golf Club. Goright on Hollyridge Road. Home is on right side/directly across the street from Deerwood Country Club.
Interior
Interior Features Breakfast Nook, Butler Pantry, Eat-in Kitchen, Entrance Foyer, Pantry, Primary Bathroom -Tub with Separate Shower, Primary Downstairs, Vaulted Ceiling(s), Walk-In Closet(s)
Heating Central, Other
Cooling Central Air
Flooring Carpet, Tile, Wood
Fireplaces Type Gas
Fireplace Yes
Exterior
Garage Circular Driveway
Garage Spaces 3.0
Pool None
Amenities Available Basketball Court, Playground, Security
Waterfront No
View Golf Course
Roof Type Shingle
Porch Patio
Total Parking Spaces 3
Private Pool No
Building
Lot Description On Golf Course
Sewer Public Sewer
Water Public
Architectural Style Traditional
New Construction No
Schools
Elementary Schools Twin Lakes Academy
Middle Schools Twin Lakes Academy
High Schools Atlantic Coast
Others
HOA Name DIA
Tax ID 1486310442
Acceptable Financing Cash, Conventional
Listing Terms Cash, Conventional
Read Less
Want to know what your home might be worth? Contact us for a FREE valuation!

Our team is ready to help you sell your home for the highest possible price ASAP
Bought with BERKSHIRE HATHAWAY HOMESERVICES FLORIDA NETWORK REALTY

GET MORE INFORMATION





