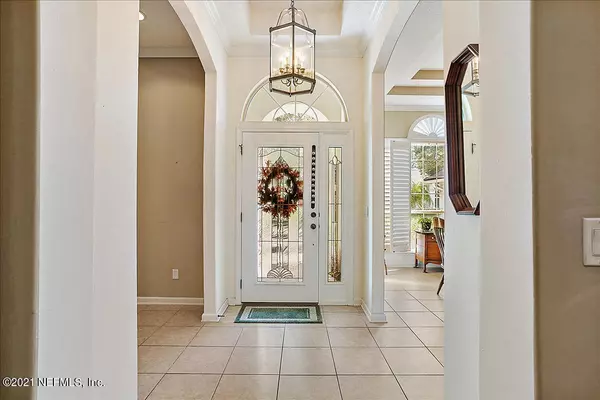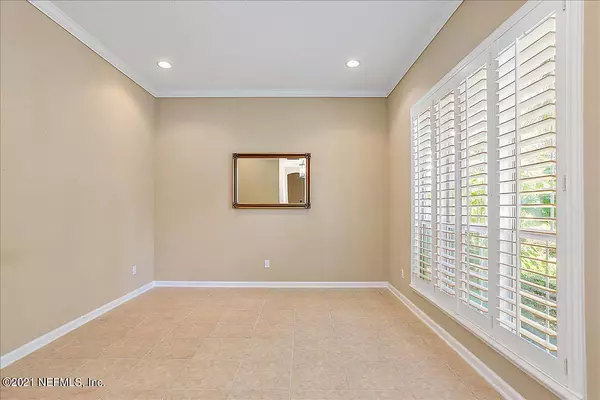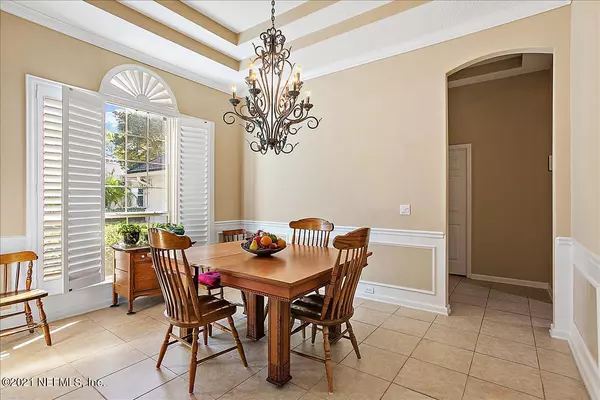$500,000
$495,000
1.0%For more information regarding the value of a property, please contact us for a free consultation.
820 CYPRESS CROSSING TRL St Augustine, FL 32095
4 Beds
3 Baths
2,563 SqFt
Key Details
Sold Price $500,000
Property Type Single Family Home
Sub Type Single Family Residence
Listing Status Sold
Purchase Type For Sale
Square Footage 2,563 sqft
Price per Sqft $195
Subdivision Palencia
MLS Listing ID 1140531
Sold Date 02/28/22
Style Traditional
Bedrooms 4
Full Baths 3
HOA Fees $11/ann
HOA Y/N Yes
Originating Board realMLS (Northeast Florida Multiple Listing Service)
Year Built 2005
Property Description
Exquisite 4-bedroom 3-bathroom stucco home in the world class gated golf community of Palencia. This lot sits on a private preserve and features 2 master suites. The house also has a whole-home Generac generator. The paver driveway leads to a 2-car courtyard entry garage and open front porch. High-end finishes include plantation shutters, crown molding throughout & rounded drywall corners. Formal dining room with tile floor, stunning tray ceiling & beautiful wainscoting. Office located off the kitchen and laundry room could also double as a drop zone or butler's pantry. Spacious kitchen boasts corian countertops, wine fridge, cabinets with pullout slides, stainless steel appliances, & gas range. The large family room boasts wood floors, vaulted ceilings & a gas fireplace and is also wired for surround sound. Owner's suite with elegant tray ceiling, spacious walk in closet & handicap accessible ensuite equipped with garden tub, shower & double vanity. Second master with private entrance to the enclosed paver patio (screened) with built-in gas grill.
Location
State FL
County St. Johns
Community Palencia
Area 312-Palencia Area
Direction Located in Palencia. Enter from US1. From 95 use Exit 323 and go east to Palencia. Right @ round about. First right onto Oak Common. Right on Cypress Crossing Trail to house.
Rooms
Other Rooms Outdoor Kitchen
Interior
Interior Features Breakfast Bar, Eat-in Kitchen, Entrance Foyer, Pantry, Primary Bathroom -Tub with Separate Shower, Primary Downstairs, Split Bedrooms, Vaulted Ceiling(s), Walk-In Closet(s)
Heating Central
Cooling Central Air
Flooring Carpet, Tile, Wood
Fireplaces Number 1
Fireplaces Type Gas, Other
Fireplace Yes
Laundry Electric Dryer Hookup, Washer Hookup
Exterior
Parking Features Attached, Garage
Garage Spaces 2.0
Pool Community
Amenities Available Basketball Court, Children's Pool, Clubhouse, Fitness Center, Golf Course, Jogging Path, Playground, Tennis Court(s)
Roof Type Shingle
Porch Front Porch, Patio, Porch, Screened
Total Parking Spaces 2
Private Pool No
Building
Sewer Public Sewer
Water Public
Architectural Style Traditional
Structure Type Frame,Stucco
New Construction No
Others
Tax ID 0720850760
Acceptable Financing Cash, Conventional, FHA, USDA Loan, VA Loan
Listing Terms Cash, Conventional, FHA, USDA Loan, VA Loan
Read Less
Want to know what your home might be worth? Contact us for a FREE valuation!

Our team is ready to help you sell your home for the highest possible price ASAP
Bought with DJ & LINDSEY REAL ESTATE

GET MORE INFORMATION





