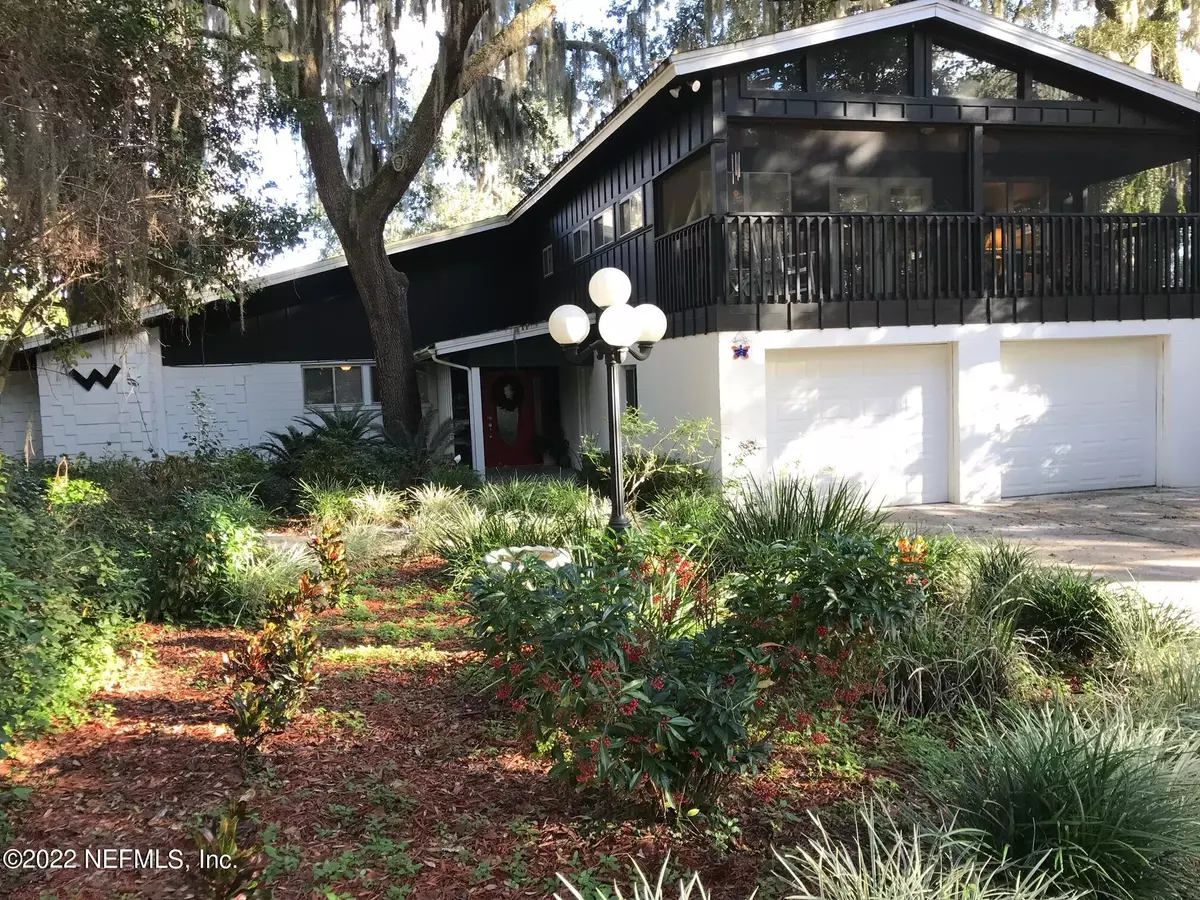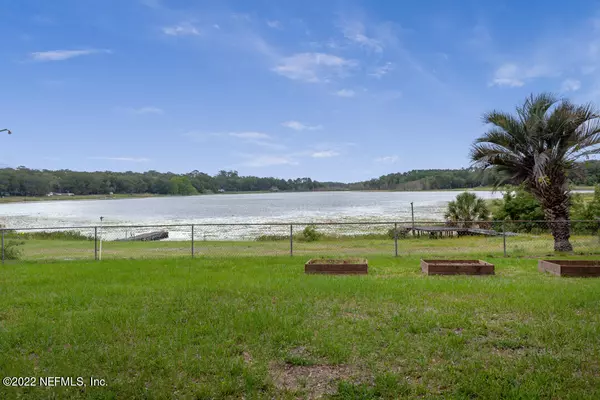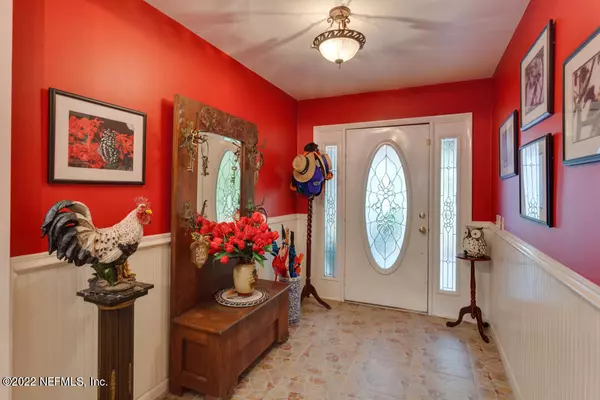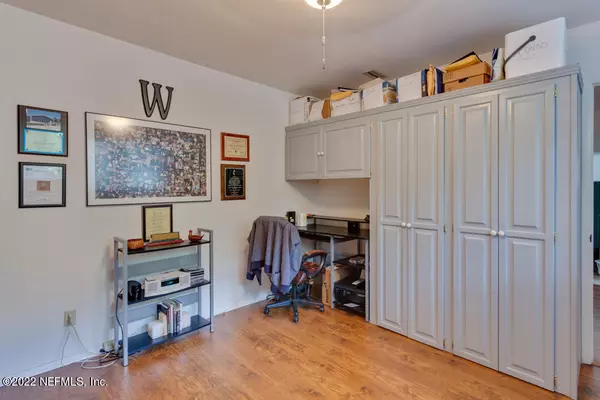$480,000
$479,000
0.2%For more information regarding the value of a property, please contact us for a free consultation.
3991 STATE ROAD 21 Keystone Heights, FL 32656
5 Beds
3 Baths
3,842 SqFt
Key Details
Sold Price $480,000
Property Type Single Family Home
Sub Type Single Family Residence
Listing Status Sold
Purchase Type For Sale
Square Footage 3,842 sqft
Price per Sqft $124
Subdivision Metes & Bounds
MLS Listing ID 1148634
Sold Date 03/21/22
Style Traditional
Bedrooms 5
Full Baths 3
HOA Y/N No
Originating Board realMLS (Northeast Florida Multiple Listing Service)
Year Built 1963
Property Description
Picturesque, updated 3842 sf 5/3/2 custom home on 2 acres directly on beautiful Lake Geneva. This spacious move-in ready home sits among large oaks with a screened pool & patio off of the 24x21 family room with stone fireplace. A separate concrete patio is accessed from three French doors in the 19x14 dining room making a wonderful lakeside entertaining area. The updated kitchen with solid surface countertops has stone backsplash and an adjoining breakfast area also overlooks the pool and lake. In addition to the first floor full bath is a 22x14 room used as a game room that could be a sixth BR. Also off of the main entry is a 14x12 office with built-in bookcases and cabinets. The second floor 24x17 MBR has a separate en-suite, large walk-in closet and a screened balcony. Three of the remaining four upstairs bedrooms overlook the fenced yard and lake. Both upstairs bathrooms have been updated with double sinks and large showers. Home has great storage throughout as well as storage in the attic. Two HVAC units keep this home comfortable year round. Lots more and you must see to appreciate this home! Priced to sell at an amazingly low $125 per sq. ft.
Location
State FL
County Bradford
Community Metes & Bounds
Area 523-Bradford County-Se
Direction South on SR 21 to sign on left.
Interior
Interior Features Breakfast Bar, Built-in Features, Eat-in Kitchen, Entrance Foyer, Primary Bathroom - Shower No Tub, Walk-In Closet(s)
Heating Central
Cooling Central Air
Flooring Carpet, Laminate, Tile
Fireplaces Number 1
Fireplaces Type Wood Burning
Fireplace Yes
Exterior
Exterior Feature Balcony, Dock
Parking Features Attached, Circular Driveway, Garage
Garage Spaces 2.0
Fence Chain Link, Full, Wire
Pool In Ground, Screen Enclosure
Waterfront Description Lake Front
Roof Type Shingle
Porch Patio
Total Parking Spaces 2
Private Pool No
Building
Lot Description Other
Sewer Septic Tank
Water Well
Architectural Style Traditional
Structure Type Concrete,Fiber Cement,Frame
New Construction No
Others
Tax ID 05996000100
Security Features Security Gate
Acceptable Financing Cash, Conventional, FHA, USDA Loan, VA Loan
Listing Terms Cash, Conventional, FHA, USDA Loan, VA Loan
Read Less
Want to know what your home might be worth? Contact us for a FREE valuation!

Our team is ready to help you sell your home for the highest possible price ASAP
Bought with CW REALTY

GET MORE INFORMATION





