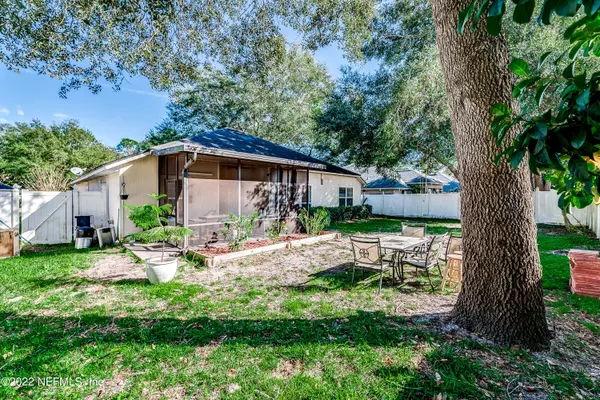$333,000
$330,000
0.9%For more information regarding the value of a property, please contact us for a free consultation.
86503 SAND HICKORY TRL Yulee, FL 32097
3 Beds
2 Baths
2,028 SqFt
Key Details
Sold Price $333,000
Property Type Single Family Home
Sub Type Single Family Residence
Listing Status Sold
Purchase Type For Sale
Square Footage 2,028 sqft
Price per Sqft $164
Subdivision Hickory Village
MLS Listing ID 1148216
Sold Date 01/27/22
Style Ranch
Bedrooms 3
Full Baths 2
HOA Fees $20/ann
HOA Y/N Yes
Originating Board realMLS (Northeast Florida Multiple Listing Service)
Year Built 2005
Lot Dimensions 75x120
Property Description
Beautiful 3 bedroom, 2 bath with split floor plan, separate dining area and bonus room perfect for an office or 4th bedroom. Crown molding throughout, double tray ceiling in master and walk in closets in all bedrooms. Large garden tub, separate shower and his & hers sinks in master bath. Knockdown ceilings w/ ceiling fans throughout. Stainless steel kitchen appliances replaced just three years ago all stay. Screened patio.
'A'' rated Elementary, Middle and High Schools located within walking distance. Enjoy plenty of nearby activities including boat tours, fishing, golf, horseback riding, bike trails, kayaking, and much more in nearby Amelia Island, Fernandina Beach and Fort Clinch State Park.
Location
State FL
County Nassau
Community Hickory Village
Area 481-Nassau County-Yulee South
Direction A1A West, left on Miner Road, right on Hickory Village, left on Sand Hickory, house is on the right.
Interior
Interior Features Breakfast Nook, Entrance Foyer, Pantry, Primary Bathroom -Tub with Separate Shower, Split Bedrooms, Vaulted Ceiling(s), Walk-In Closet(s)
Heating Central
Cooling Central Air
Flooring Vinyl
Exterior
Parking Features Garage Door Opener
Garage Spaces 2.0
Fence Back Yard
Pool None
Roof Type Shingle
Porch Patio, Screened
Total Parking Spaces 2
Private Pool No
Building
Lot Description Sprinklers In Front, Sprinklers In Rear
Sewer Public Sewer
Water Public
Architectural Style Ranch
Structure Type Stucco,Wood Siding
New Construction No
Others
Tax ID 422N27435H00870000
Acceptable Financing Cash, Conventional, FHA, VA Loan
Listing Terms Cash, Conventional, FHA, VA Loan
Read Less
Want to know what your home might be worth? Contact us for a FREE valuation!

Our team is ready to help you sell your home for the highest possible price ASAP
Bought with EXP REALTY LLC

GET MORE INFORMATION





