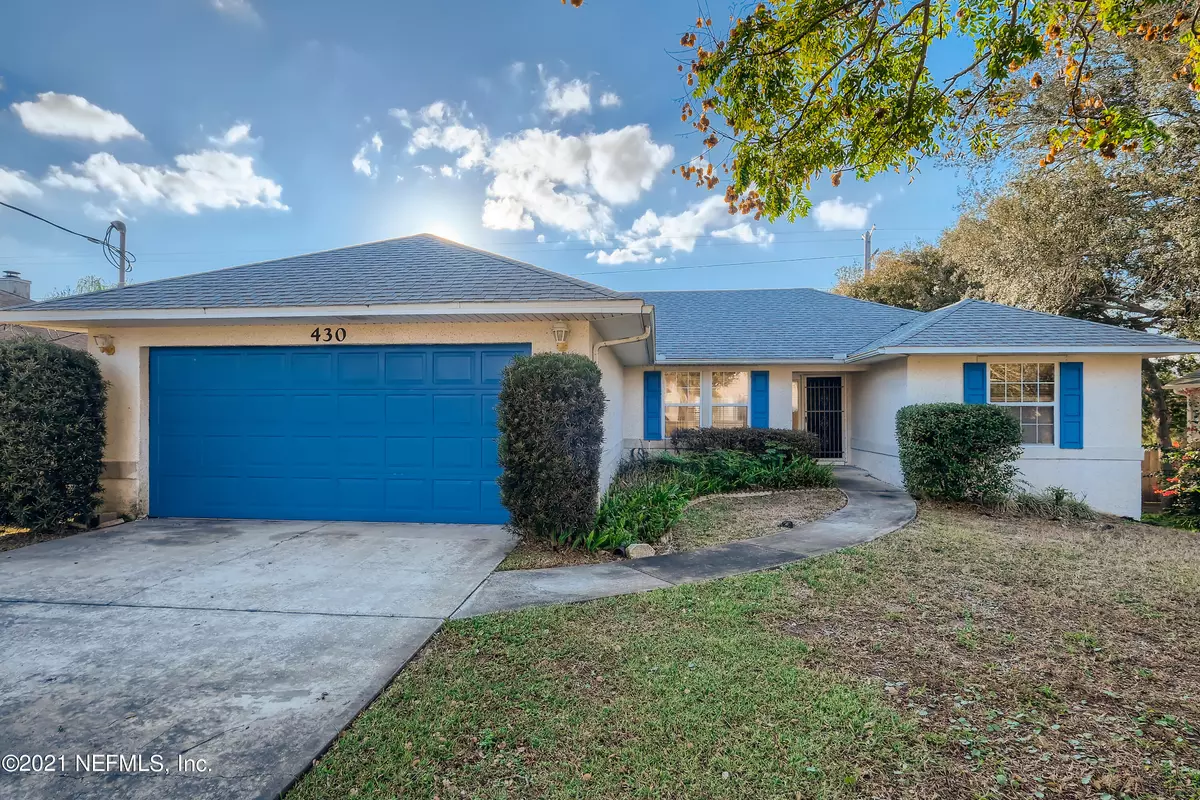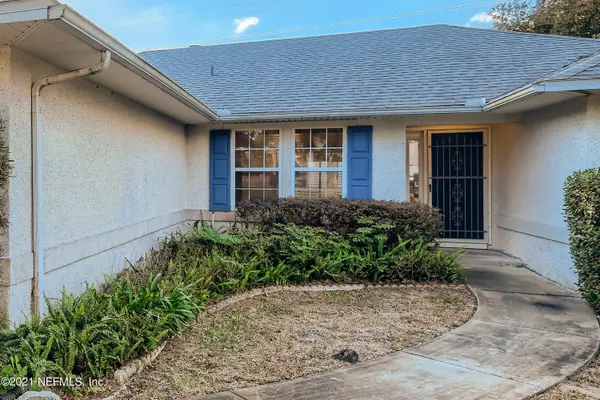$359,000
$358,900
For more information regarding the value of a property, please contact us for a free consultation.
430 GENTIAN RD St Augustine, FL 32086
3 Beds
2 Baths
1,421 SqFt
Key Details
Sold Price $359,000
Property Type Single Family Home
Sub Type Single Family Residence
Listing Status Sold
Purchase Type For Sale
Square Footage 1,421 sqft
Price per Sqft $252
Subdivision St Augustine South
MLS Listing ID 1146519
Sold Date 01/21/22
Bedrooms 3
Full Baths 2
HOA Y/N No
Originating Board realMLS (Northeast Florida Multiple Listing Service)
Year Built 1994
Property Description
Photos coming soon. Beautiful 3 bedroom, 2 bathroom home in the St. Augustine South neighborhood! Vaulted ceilings give the living room and dining room a very open feel. You'll love cooking in the kitchen that features a dual sink, plenty of counter space, and a passthrough window with a breakfast bar. The primary bedroom features a walk-in closet and an en suite bathroom. Head outside from the living room to the elevated and covered patio, looking out on the spacious backyard made for barbecues. This home boasts a separate laundry room and a 2-car garage with plenty of space for storage. Take advantage of a nearby park with a playground, community gathering space, and easy access to Highway 1 and A1A. This home is less than 15 minutes to the beach!
Location
State FL
County St. Johns
Community St Augustine South
Area 335-St Augustine South
Direction From US1 turn onto Gerona Rd, turn right onto Gentian Rd.
Interior
Interior Features Primary Bathroom - Tub with Shower, Walk-In Closet(s)
Heating Central, Heat Pump
Cooling Central Air
Flooring Tile
Fireplaces Number 1
Fireplace Yes
Exterior
Parking Features Additional Parking, Attached, Garage
Garage Spaces 2.0
Pool None
Roof Type Shingle
Total Parking Spaces 2
Private Pool No
Building
Sewer Public Sewer
Water Public
Structure Type Stucco
New Construction No
Schools
Elementary Schools Osceola
Middle Schools Murray
High Schools Pedro Menendez
Others
Tax ID 2422900000
Acceptable Financing Cash, Conventional, VA Loan
Listing Terms Cash, Conventional, VA Loan
Read Less
Want to know what your home might be worth? Contact us for a FREE valuation!

Our team is ready to help you sell your home for the highest possible price ASAP
Bought with SOVEREIGN REAL ESTATE GROUP

GET MORE INFORMATION





