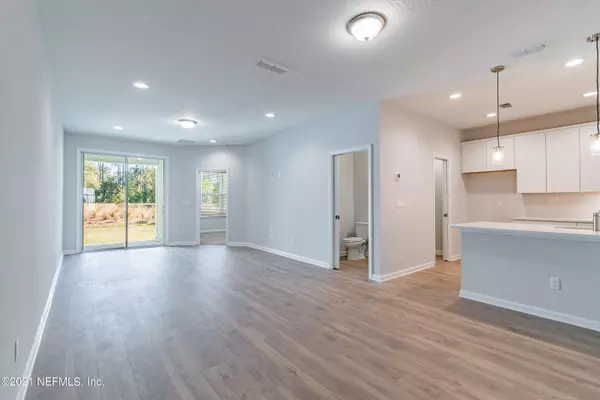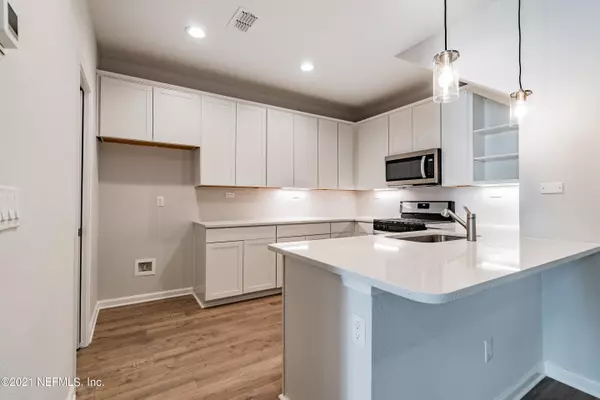$375,000
$389,000
3.6%For more information regarding the value of a property, please contact us for a free consultation.
344 PINE BLUFF DR St Augustine, FL 32092
3 Beds
3 Baths
1,760 SqFt
Key Details
Sold Price $375,000
Property Type Townhouse
Sub Type Townhouse
Listing Status Sold
Purchase Type For Sale
Square Footage 1,760 sqft
Price per Sqft $213
Subdivision Silver Leaf
MLS Listing ID 1144261
Sold Date 02/08/22
Style Traditional
Bedrooms 3
Full Baths 2
Half Baths 1
HOA Fees $294/mo
HOA Y/N Yes
Originating Board realMLS (Northeast Florida Multiple Listing Service)
Year Built 2021
Property Description
Stunning 3/2.5 with 2 Car Garage Never lived in New Constructed Townhome! Buyer received job transfer prior to moving in. This townhome has lots of upgrades...Gorgeous Vinyl wood plank floors in living, dining, kitchen, and loft area! Luxurious Open feel Great Room with high ceilings makes this townhome feel extra spacious! Kitchen has beautiful quartz counters, White cabinets with undermount lighting, breakfast bar and dining area. Master down with upgraded shower and glass enclosure, upgraded faucets , double sinks and shower, walk in closet is spacious. Lots of pocket doors throughout! staircase with rod iron spindles lead to an open loft area can be used as a TV room, office, or play area, Laundry Room is upstairs near 2 Bedrooms near a large bathroom with double sinks! Two Ameni centers and a dog park are a plus! Pools, gym, tennis courts, playgrounds, trails and so much more. Make this your home! Seller will pay $5,000 towards Buyers Closing Costs with accepted offer.
Location
State FL
County St. Johns
Community Silver Leaf
Area 304- 210 South
Direction I-95 Exit CR 210 West to left at light onto St. Johns Parkway, pass SILVERLEAF entrance sign to left at Holly Forest then right on Pine Bluff to first left onto Pine Bluff Dr to home on left.
Interior
Interior Features Breakfast Bar, Pantry, Primary Bathroom - Shower No Tub, Primary Downstairs, Split Bedrooms, Walk-In Closet(s)
Heating Central
Cooling Central Air
Flooring Carpet, Vinyl
Laundry Electric Dryer Hookup, Washer Hookup
Exterior
Garage Attached, Garage
Garage Spaces 2.0
Pool None
Utilities Available Cable Available, Natural Gas Available
Amenities Available Fitness Center, Playground, Tennis Court(s)
Waterfront No
Roof Type Shingle
Porch Covered, Patio
Total Parking Spaces 2
Private Pool No
Building
Sewer Public Sewer
Water Public
Architectural Style Traditional
Structure Type Fiber Cement,Frame
New Construction No
Schools
Elementary Schools Wards Creek
Middle Schools Pacetti Bay
High Schools Tocoi Creek
Others
HOA Name Alsop Property Mgmt.
Tax ID 0265521810
Security Features Smoke Detector(s)
Acceptable Financing Cash, Conventional, FHA, VA Loan
Listing Terms Cash, Conventional, FHA, VA Loan
Read Less
Want to know what your home might be worth? Contact us for a FREE valuation!

Our team is ready to help you sell your home for the highest possible price ASAP
Bought with PREMIER HOMES REALTY INC

GET MORE INFORMATION





