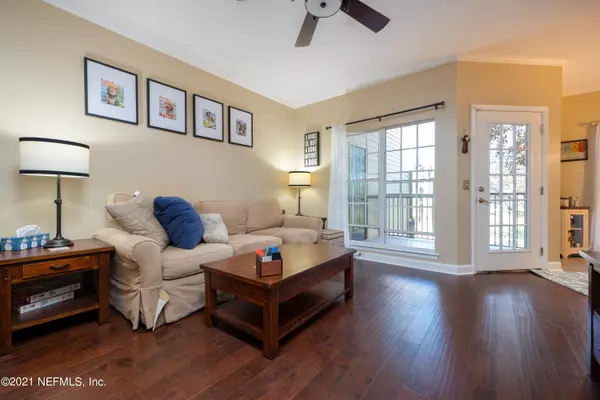$175,000
$165,000
6.1%For more information regarding the value of a property, please contact us for a free consultation.
7800 POINT MEADOWS DR #826 Jacksonville, FL 32256
1 Bed
1 Bath
905 SqFt
Key Details
Sold Price $175,000
Property Type Condo
Sub Type Condominium
Listing Status Sold
Purchase Type For Sale
Square Footage 905 sqft
Price per Sqft $193
Subdivision The Reserve At Pointe Meadows Condo
MLS Listing ID 1143640
Sold Date 01/12/22
Bedrooms 1
Full Baths 1
HOA Y/N No
Originating Board realMLS (Northeast Florida Multiple Listing Service)
Year Built 2000
Property Description
MULTIPLE OFFERS. HIGHEST & BEST DUE BY 5pm MONDAY 12/6. Immaculate 2nd floor unit with pristine water views. This one bedroom, one bathroom condo is located in a gated community and comes complete with stainless steel appliances, granite countertops and updated cabinetry, with a breakfast nook & bar top for dining. Durable manufactured hardwood floors in the living room & bedroom, with updated tile in the kitchen & bathroom. The renovated bathroom includes two vanities and a oversized garden tub. Enjoy the tranquil sounds of the gorgeous fountain from your balcony, with the breath-taking amenity center just steps away which includes an indoor basketball court, well-equipped fitness center, a large swimming pool with outdoor bar & grill area, shared office space and clubhouse.
Location
State FL
County Duval
Community The Reserve At Pointe Meadows Condo
Area 024-Baymeadows/Deerwood
Direction I-295 to Gate Parkway exit. Left onto Point Meadows Dr. at light across from IKEA. Right turn into the Reserve at Pointe Meadows. Go through gate. Follow loop to building 8. Unit 826 in on 2nd floor.
Interior
Interior Features Breakfast Bar, Primary Bathroom - Tub with Shower, Walk-In Closet(s)
Heating Central
Cooling Central Air
Flooring Tile, Wood
Laundry Electric Dryer Hookup, Washer Hookup
Exterior
Garage On Street, Unassigned
Pool Community
Utilities Available Cable Available
Amenities Available Basketball Court, Car Wash Area, Clubhouse, Fitness Center, Maintenance Grounds, Management - Full Time, Management- On Site, Security, Trash
Roof Type Shingle
Porch Covered, Patio
Private Pool No
Building
Lot Description Sprinklers In Front, Sprinklers In Rear, Other
Story 3
Sewer Public Sewer
Water Public
Level or Stories 3
Structure Type Fiber Cement
New Construction No
Others
HOA Fee Include Insurance,Maintenance Grounds,Pest Control,Trash
Tax ID 1677457362
Acceptable Financing Cash, Conventional
Listing Terms Cash, Conventional
Read Less
Want to know what your home might be worth? Contact us for a FREE valuation!

Our team is ready to help you sell your home for the highest possible price ASAP

GET MORE INFORMATION





