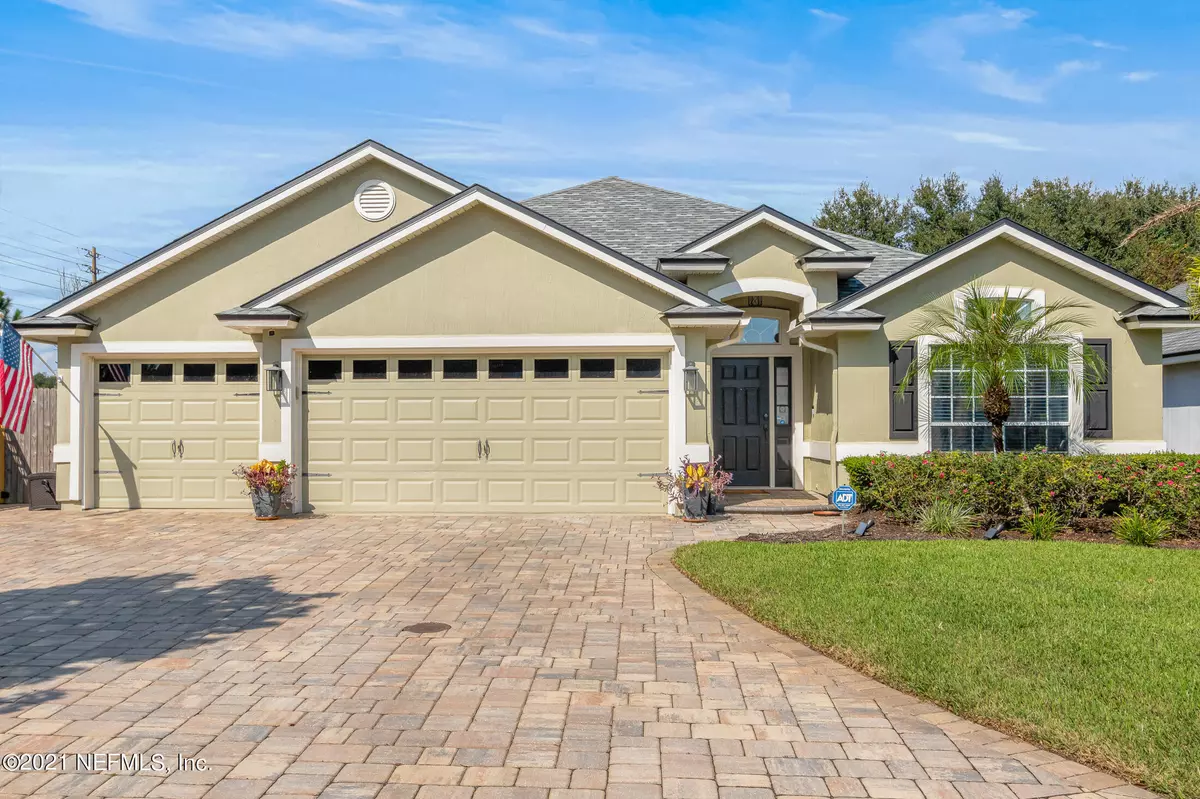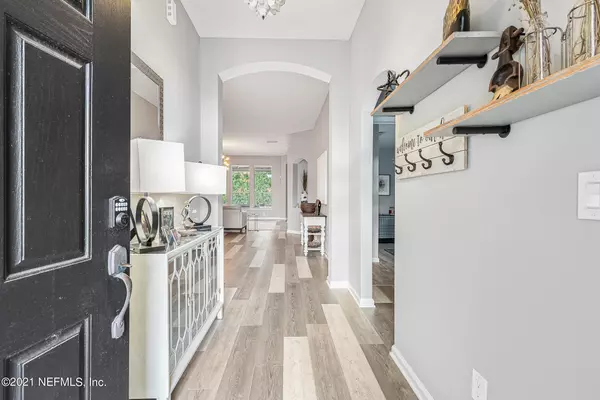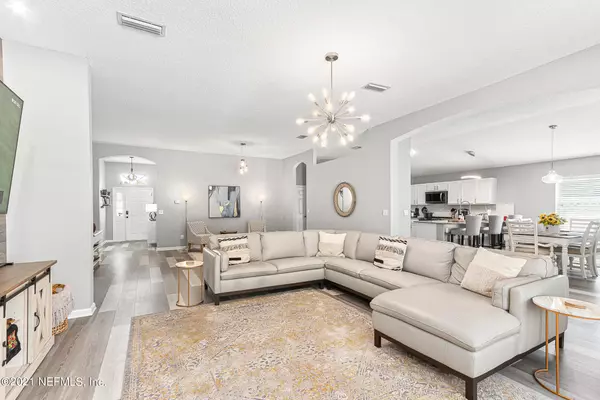$541,500
$520,000
4.1%For more information regarding the value of a property, please contact us for a free consultation.
856 CRYSTAL SPRING WAY St Augustine, FL 32092
4 Beds
3 Baths
2,311 SqFt
Key Details
Sold Price $541,500
Property Type Single Family Home
Sub Type Single Family Residence
Listing Status Sold
Purchase Type For Sale
Square Footage 2,311 sqft
Price per Sqft $234
Subdivision St Johns Six Mile Creek West
MLS Listing ID 1137741
Sold Date 11/15/21
Bedrooms 4
Full Baths 3
HOA Fees $9/ann
HOA Y/N Yes
Originating Board realMLS (Northeast Florida Multiple Listing Service)
Year Built 2006
Lot Dimensions 63x125x63x151x6
Property Sub-Type Single Family Residence
Property Description
Warm, welcoming and within easy reach of everything you need and want, this 4BR/3BA contemporary pool home offers a comfortable lifestyle in an attractive setting. Inside offers 2,331 SF of living space and with the heart of the home designed in an open concept, it's bright and inviting with plenty of room to entertain. The kitchen is a dream for anyone who loves to cook and easily accommodates multiple chefs plus a few consultants at the counter. A wealth of cabinetry offers a nice amount of storage, and the pantry keeps literally everything close by, but yet out of sight. The stainless appliances look sharp with the white cabinetry and the tiled backsplash completes the contemporary look. The casual dining room is just off the kitchen so its only a few steps from stove to table or dine al-fresco on the covered lanai or around the pool. Outside is a tropical oasis with the lanai wired for a TV, a retractable shade if you're looking for a break from the sun, and the pavers continuing from patio to pool. There's a sweet summer kitchen ready for backyard bar be que's and built-in fire pit for when the cooler weather comes to town. Back inside if you must, the floor plan is very thoughtfully laid out with maximum privacy for the sleeping quarters. Two bedroom and a full bath to the front, a guest bedroom and bath off the family room and the master suite on the opposite side. The master suite offers a spacious bedroom with views of the back yard, and the master bath offers a soaking tub, separate shower and split vanities. The 3 car garage offers plenty of room to store the cars, golf carts and toys. If you're still looking for more, Heritage Landing offers a variety of amenities including community pool, lap pool, wading stream, 3-story water slide, clubhouse, picnic pavilion, fitness room, sports fields and courts as well as Food Truck Friday (subject to change)...see you there.
Location
State FL
County St. Johns
Community St Johns Six Mile Creek West
Area 309-World Golf Village Area-West
Direction I-95 N, take Exit 323,keep L, turn L on 9 Mile Rd/Inter. Golf Pkwy; R on SR16; L on SR16 W; L on CR 13 N; turn L Heritage Landing, at traffic cir. take 2nd exit on Silver Glen, L on Crystal Spring
Interior
Interior Features Primary Bathroom -Tub with Separate Shower, Split Bedrooms
Heating Central
Cooling Central Air
Flooring Carpet, Tile, Vinyl
Exterior
Parking Features Attached, Garage
Garage Spaces 3.0
Pool In Ground, Heated
Amenities Available Clubhouse
Roof Type Shingle
Total Parking Spaces 3
Private Pool No
Building
Lot Description Irregular Lot
Sewer Public Sewer
Water Public
Structure Type Frame,Stucco
New Construction No
Schools
Elementary Schools Wards Creek
Middle Schools Pacetti Bay
High Schools Allen D. Nease
Others
Tax ID 2881080580
Acceptable Financing Cash, Conventional, FHA, VA Loan
Listing Terms Cash, Conventional, FHA, VA Loan
Read Less
Want to know what your home might be worth? Contact us for a FREE valuation!

Our team is ready to help you sell your home for the highest possible price ASAP
Bought with KELLER WILLIAMS REALTY ATLANTIC PARTNERS
GET MORE INFORMATION





