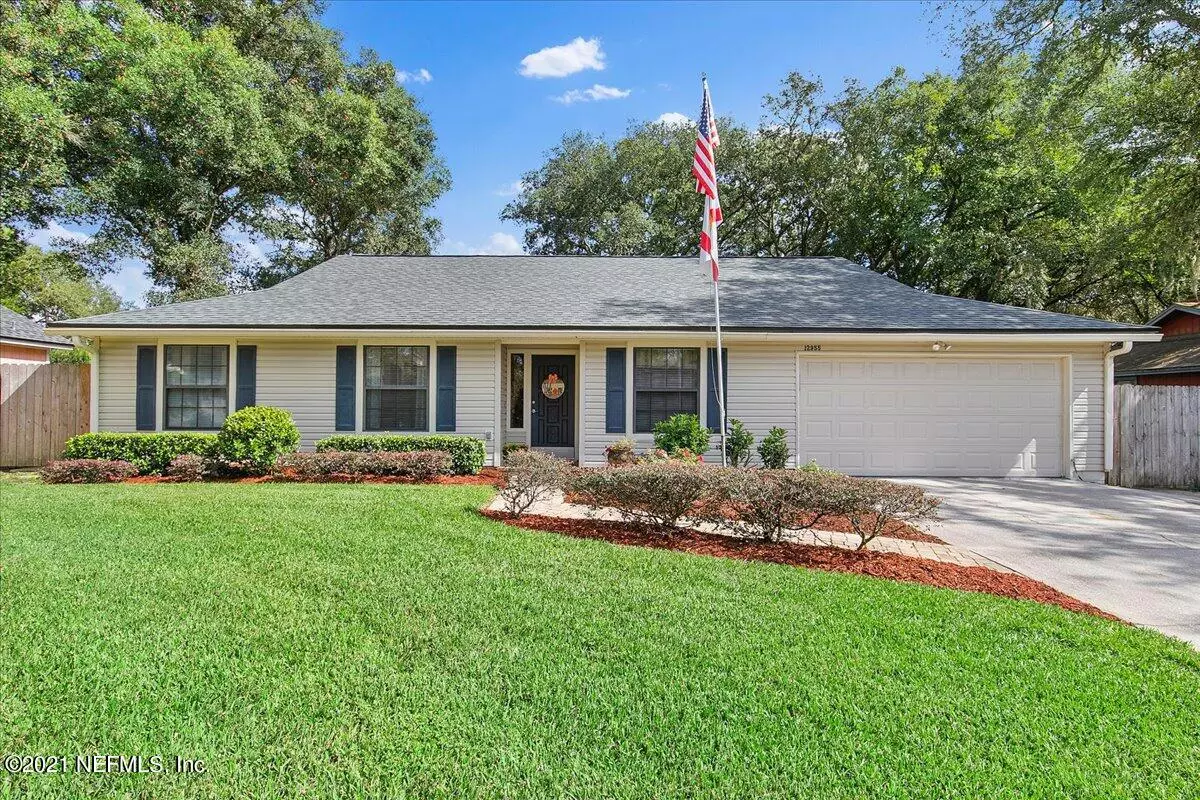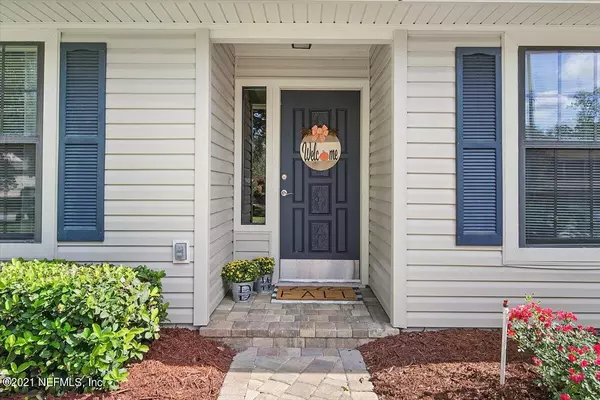$386,500
$389,900
0.9%For more information regarding the value of a property, please contact us for a free consultation.
12955 JULINGTON RIDGE DR E Jacksonville, FL 32258
3 Beds
2 Baths
1,960 SqFt
Key Details
Sold Price $386,500
Property Type Single Family Home
Sub Type Single Family Residence
Listing Status Sold
Purchase Type For Sale
Square Footage 1,960 sqft
Price per Sqft $197
Subdivision Julington Forest
MLS Listing ID 1137678
Sold Date 11/29/21
Style Ranch
Bedrooms 3
Full Baths 2
HOA Y/N No
Originating Board realMLS (Northeast Florida Multiple Listing Service)
Year Built 1983
Lot Dimensions 75x155
Property Description
View the pictures and act now if you are looking for a gorgeous 3/2 home with a newer roof, a spa-like just remodeled Owners Suite Bath plus a gorgeous updated 2nd full bath in a NO HOA FEE neighborhood! 1-story floor plan offers a spacious Great Rm with a floor-to-ceiling painted stone WB fireplace, beamed cathedral ceiling and a nice wetbar with cabinetry. AND there's a long screened lanai with an awesome wetbar where you, your friends and family can enjoy a refreshing beverage, or step outside and relax on the open patio or by the firepit in the huge fenced backyard! Beautiful wood floors are found in the entry hall, Dining and Great Rms and Owners Suite that add warmth and charm to the recently painted interior. Home is located on cul-de-sac street near parks and a public boat launch. Sellers just finished remodeling Owners Bath and are currently waiting for shower door on order. Tiled Kitchen has stainless steel appliances, loads of cabinets and counter space, tile backsplash and a breakfast nook. All appliances stay, including Washer & Dryer (in garage). Several plumbing updates including a cost-saving septic system installed in 2016.
Location
State FL
County Duval
Community Julington Forest
Area 014-Mandarin
Direction From Interstate 295 head SOUTH on Old St Augustine Road, then RIGHT on Caron, then LEFT on Julington Creek Road, then RIGHT on Julington Ridge, and home will be on the left towards the end.
Interior
Interior Features Breakfast Bar, Breakfast Nook, Built-in Features, Eat-in Kitchen, Entrance Foyer, Primary Bathroom -Tub with Separate Shower, Split Bedrooms, Vaulted Ceiling(s), Walk-In Closet(s), Wet Bar
Heating Central, Heat Pump
Cooling Central Air
Flooring Carpet, Tile, Wood
Fireplaces Number 1
Fireplaces Type Wood Burning
Fireplace Yes
Laundry Electric Dryer Hookup, Washer Hookup
Exterior
Parking Features Attached, Garage
Garage Spaces 2.0
Fence Back Yard
Pool None
Utilities Available Cable Available
Roof Type Shingle
Porch Patio, Porch, Screened
Total Parking Spaces 2
Private Pool No
Building
Lot Description Cul-De-Sac
Sewer Septic Tank
Water Public
Architectural Style Ranch
Structure Type Frame,Vinyl Siding
New Construction No
Schools
Elementary Schools Greenland Pines
Middle Schools Twin Lakes Academy
High Schools Mandarin
Others
Tax ID 1587621392
Security Features Smoke Detector(s)
Acceptable Financing Cash, Conventional, FHA, VA Loan
Listing Terms Cash, Conventional, FHA, VA Loan
Read Less
Want to know what your home might be worth? Contact us for a FREE valuation!

Our team is ready to help you sell your home for the highest possible price ASAP
Bought with BERKSHIRE HATHAWAY HOMESERVICES FLORIDA NETWORK REALTY

GET MORE INFORMATION





