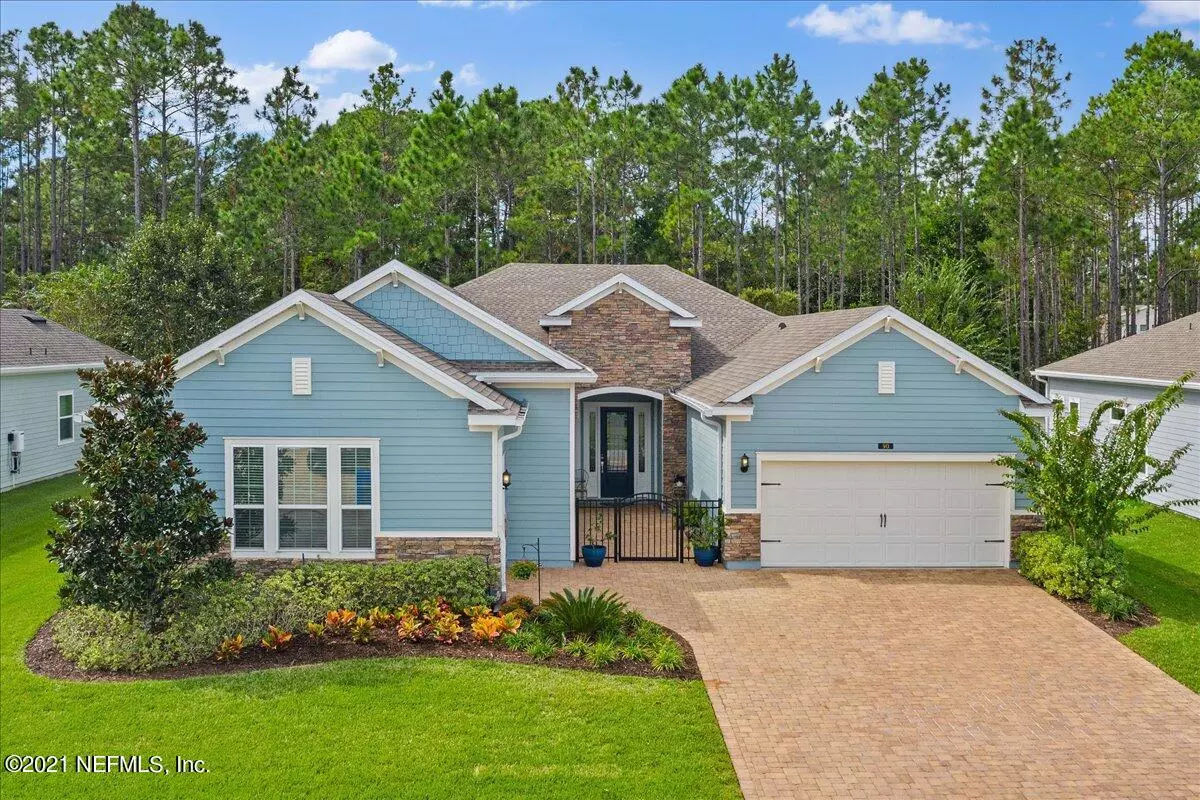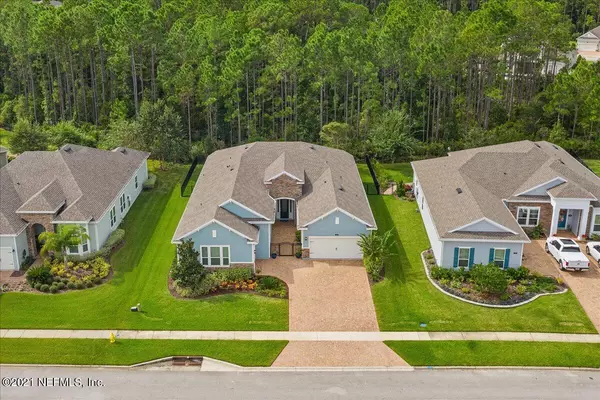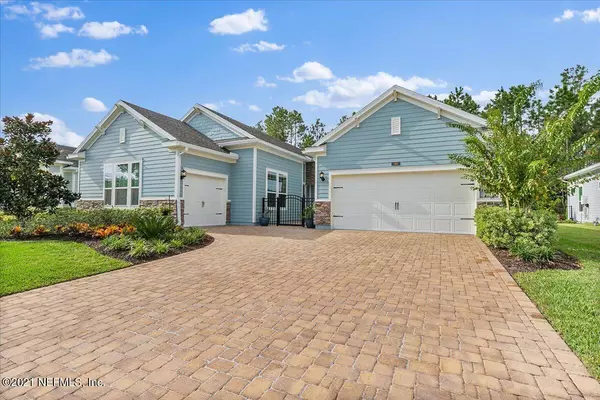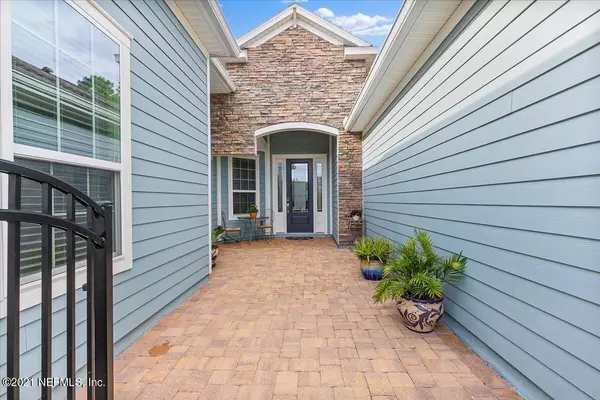$693,000
$705,000
1.7%For more information regarding the value of a property, please contact us for a free consultation.
90 LAZO CT St Augustine, FL 32095
5 Beds
4 Baths
3,168 SqFt
Key Details
Sold Price $693,000
Property Type Single Family Home
Sub Type Single Family Residence
Listing Status Sold
Purchase Type For Sale
Square Footage 3,168 sqft
Price per Sqft $218
Subdivision Palencia
MLS Listing ID 1137275
Sold Date 12/23/21
Style Multi Generational,Traditional
Bedrooms 5
Full Baths 4
HOA Fees $90/qua
HOA Y/N Yes
Originating Board realMLS (Northeast Florida Multiple Listing Service)
Year Built 2017
Property Description
Stunning 1-story ''Next Generation'' Home featuring 5 BDRMS, 4 BTHS & 2 separate attached garages. This beautiful home boasts space, warmth & multiple living areas with an abundance of storage. The main living area includes 4BDRMS, 3 BTHS, living room, kitchen & dining area complete w/ 2 car garage. The open floor plan is perfect for entertaining & includes an impressive home office/4th bdrm, which could easily be used as a private studio or playroom. The Next Gen suite is fully equipped w/private kitchen, living/dining room, spacious bdrm w/ large walk-in-closet, en suite, laundry area w/stackable washer & dryer. Attached is a 1 car garage w/ separate entrance. Located in the Palencia Gated & Gold Community, updates include: huge custom master closet, updated bathrooms... new lighting, tankless H2O heater, security sys, keyless entry, aluminum fence & front courtyard gate as well as an H2O softener w/reverse osmosis system in both kitchens & overhead storage in both garages. Home is situated on a private wooded preserve lot. This is the Lennar Genesis Floor Plan.
Location
State FL
County St. Johns
Community Palencia
Area 312-Palencia Area
Direction Off Hwy 1, Turn on Las Calinas Blvd, Follow to Gate. At Gate tell destination is 90 Lazo Ct, Go through Gate and take second right onto Lazo Ct.
Interior
Interior Features Breakfast Bar, Eat-in Kitchen, Entrance Foyer, In-Law Floorplan, Pantry, Primary Bathroom -Tub with Separate Shower, Primary Downstairs, Split Bedrooms, Walk-In Closet(s)
Heating Central
Cooling Central Air
Flooring Tile
Furnishings Unfurnished
Laundry Electric Dryer Hookup, Washer Hookup
Exterior
Parking Features Attached, Garage, Garage Door Opener
Garage Spaces 3.0
Fence Back Yard, Wrought Iron
Pool Community
Utilities Available Cable Available, Cable Connected
Amenities Available Boat Dock, Clubhouse, Golf Course, Jogging Path, Playground, Tennis Court(s)
Roof Type Shingle
Porch Patio, Screened
Total Parking Spaces 3
Private Pool No
Building
Lot Description Sprinklers In Front, Sprinklers In Rear, Wooded
Sewer Public Sewer
Water Public
Architectural Style Multi Generational, Traditional
Structure Type Fiber Cement,Frame
New Construction No
Schools
Elementary Schools Palencia
Middle Schools Pacetti Bay
High Schools Allen D. Nease
Others
Tax ID 0721510540
Security Features Security System Leased,Smoke Detector(s)
Acceptable Financing Cash, Conventional, VA Loan
Listing Terms Cash, Conventional, VA Loan
Read Less
Want to know what your home might be worth? Contact us for a FREE valuation!

Our team is ready to help you sell your home for the highest possible price ASAP
Bought with CENTURY 21 LIGHTHOUSE REALTY

GET MORE INFORMATION





