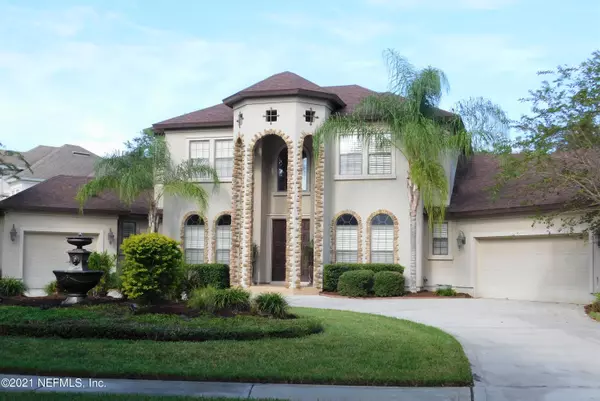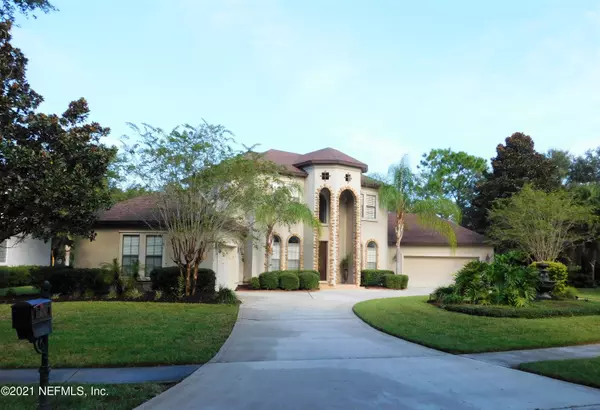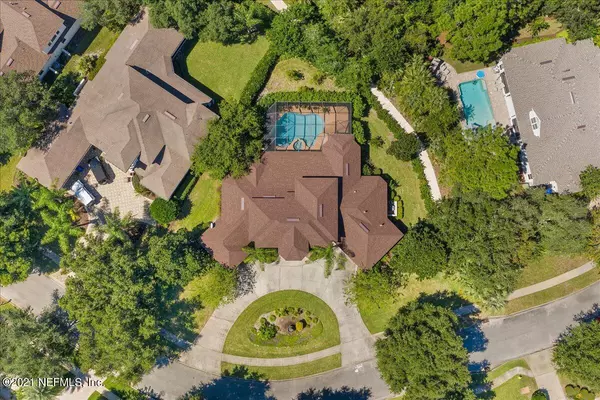$950,000
$1,050,000
9.5%For more information regarding the value of a property, please contact us for a free consultation.
670 TREEHOUSE CIR St Augustine, FL 32095
4 Beds
5 Baths
3,412 SqFt
Key Details
Sold Price $950,000
Property Type Single Family Home
Sub Type Single Family Residence
Listing Status Sold
Purchase Type For Sale
Square Footage 3,412 sqft
Price per Sqft $278
Subdivision Palencia
MLS Listing ID 1133876
Sold Date 01/14/22
Bedrooms 4
Full Baths 4
Half Baths 1
HOA Fees $11/ann
HOA Y/N Yes
Originating Board realMLS (Northeast Florida Multiple Listing Service)
Year Built 2005
Property Description
Tuscany Villa inspired home in the Palencia Golf Community. Crafted by acclaimed Palencia Builder John Kenny.
The 4 BRâ€''4.5 BA Pool Home boasts classic style, superb features and detail. You're greeted by circular drive, grand entrance and 2 garages. In the Foyer, guests will appreciate the Live Work Play spirt of the home. To the left Executive Office, Pool Bath and Master Suite, ahead Living Room comes alive with Billiards, the Heated Pool, Spa and Screened Lanai beyond. Right, Formal Dining Room, Laundry, Bedroom 2 w/BA. Hardwood floors, tray ceilings, and crown-base moldings. Kitchen designed to inspire: Six burner gas cook top encased in brick wall. Convection oven, microwave, warming drawer, wine cooler. Breakfast bar overlooks Den. Upstairs, bedroom 3 w/BA and FLEX 4th BR /Thea /Thea
Location
State FL
County St. Johns
Community Palencia
Area 312-Palencia Area
Direction US1 South, LF Palencia, RT round about onto South Loop Parkway, RT Sophia Terrace, RT Treehouse Cir.
Interior
Interior Features Breakfast Bar, Built-in Features, Eat-in Kitchen, Entrance Foyer, In-Law Floorplan, Kitchen Island, Pantry, Primary Bathroom -Tub with Separate Shower, Primary Downstairs, Split Bedrooms, Vaulted Ceiling(s), Walk-In Closet(s)
Heating Central, Heat Pump, Natural Gas, Zoned
Cooling Central Air, Electric, Zoned
Flooring Carpet, Tile, Wood
Fireplaces Number 1
Fireplaces Type Gas
Fireplace Yes
Exterior
Parking Features Attached, Circular Driveway, Garage, Garage Door Opener
Garage Spaces 3.0
Pool In Ground, Heated, Other, Screen Enclosure
Utilities Available Cable Available, Natural Gas Available
Amenities Available Basketball Court, Clubhouse, Fitness Center, Golf Course, Jogging Path, Laundry, Playground, Sauna, Security, Tennis Court(s), Trash
Roof Type Shingle
Accessibility Accessible Common Area
Porch Patio
Total Parking Spaces 3
Private Pool No
Building
Lot Description Sprinklers In Front, Sprinklers In Rear
Sewer Public Sewer
Water Public
Structure Type Stucco
New Construction No
Schools
Elementary Schools Palencia
Middle Schools Pacetti Bay
High Schools Allen D. Nease
Others
HOA Name Palencia POA
Tax ID 0720840400
Security Features Security System Owned,Smoke Detector(s)
Acceptable Financing Cash, Conventional, VA Loan
Listing Terms Cash, Conventional, VA Loan
Read Less
Want to know what your home might be worth? Contact us for a FREE valuation!

Our team is ready to help you sell your home for the highest possible price ASAP
Bought with RE/MAX SPECIALISTS PV

GET MORE INFORMATION





