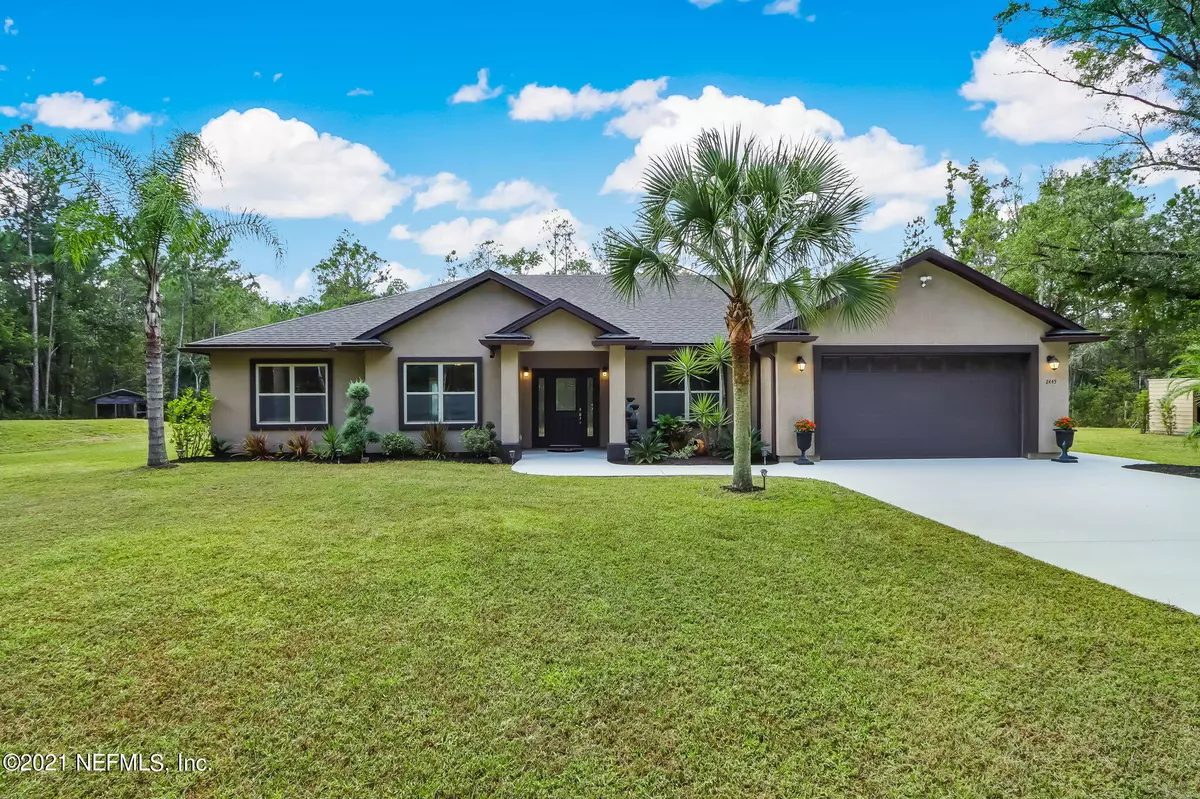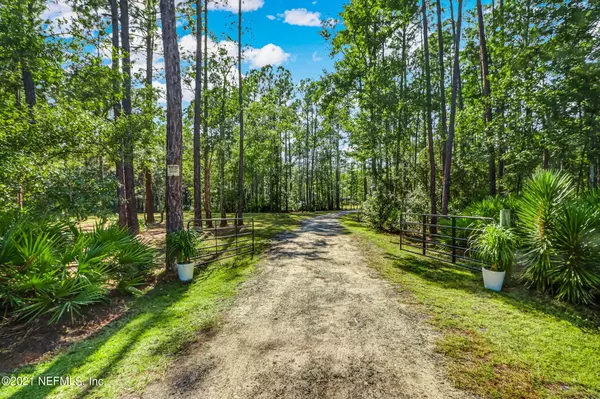$651,000
$630,000
3.3%For more information regarding the value of a property, please contact us for a free consultation.
2445 JOE ASHTON RD St Augustine, FL 32092
4 Beds
3 Baths
2,367 SqFt
Key Details
Sold Price $651,000
Property Type Single Family Home
Sub Type Single Family Residence
Listing Status Sold
Purchase Type For Sale
Square Footage 2,367 sqft
Price per Sqft $275
Subdivision Metes & Bounds
MLS Listing ID 1132217
Sold Date 11/22/21
Style Ranch
Bedrooms 4
Full Baths 3
HOA Y/N No
Originating Board realMLS (Northeast Florida Multiple Listing Service)
Year Built 2016
Property Description
Welcome to this gorgeous country estate situated on 10 acres! Custom built in 2016, live the St. Johns Equestrian Country lifestyle with no HOA or CDD! Enjoy the pond, nature & privacy this property has to offer! Situated in St. Johns County, this well maintained home features 4 bedrooms, 3 full baths, with an office, Master Bedroom En-Suite with his/her walk-in closet screened in lanai along with an elegant fireplace in the great room perfect for entertainment! Custom 42'' soft-close cabinets with granite countertops and SS appliances, 2 car garage. The property offers endless opportunities with plenty of room for a pool! Located in Florida's Top Rated ''A'' St. Johns county schools, yet close to the nation's oldest city (St. Augustine) rich in history. Close to I-95 and World Golf Villag Villag
Location
State FL
County St. Johns
Community Metes & Bounds
Area 303-Palmo/Six Mile Area
Direction South from Jax.I-95, right on S-16, immediate left S-208,8-10 miles to Joe Ashton, 1/4 mile on the left. Scenic route, (S-13) San Jose Blvd to Right on Joe Ashton.
Rooms
Other Rooms Shed(s)
Interior
Interior Features Entrance Foyer, Primary Bathroom -Tub with Separate Shower, Primary Downstairs, Walk-In Closet(s)
Heating Central
Cooling Central Air
Flooring Tile
Fireplaces Number 1
Fireplace Yes
Laundry Electric Dryer Hookup, Washer Hookup
Exterior
Parking Features Attached, Garage
Garage Spaces 2.0
Pool None
Roof Type Shingle
Porch Patio, Porch, Screened
Total Parking Spaces 2
Private Pool No
Building
Lot Description Wooded
Sewer Septic Tank
Water Well
Architectural Style Ranch
Structure Type Stucco
New Construction No
Others
Tax ID 0165000340
Acceptable Financing Cash, Conventional, FHA, VA Loan
Listing Terms Cash, Conventional, FHA, VA Loan
Read Less
Want to know what your home might be worth? Contact us for a FREE valuation!

Our team is ready to help you sell your home for the highest possible price ASAP
Bought with RE/MAX UNLIMITED

GET MORE INFORMATION





