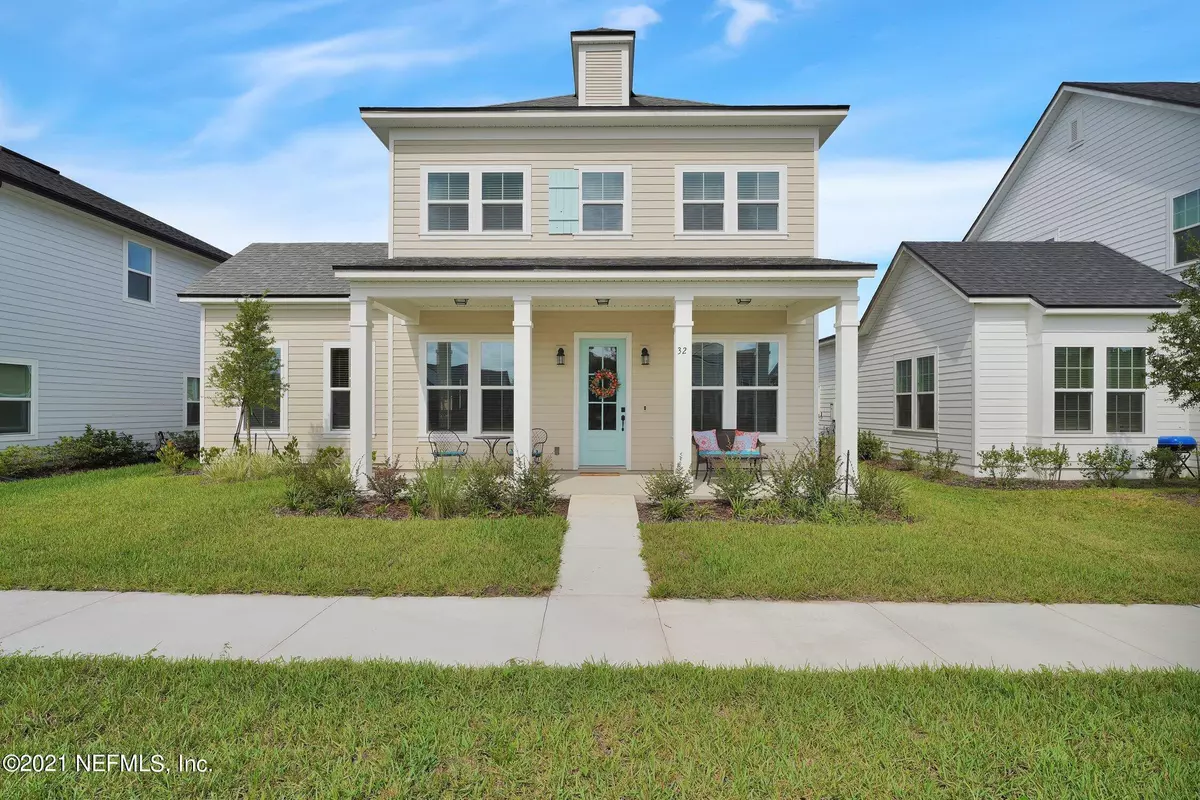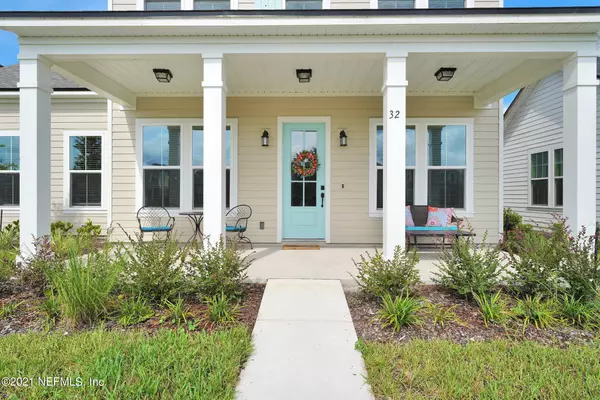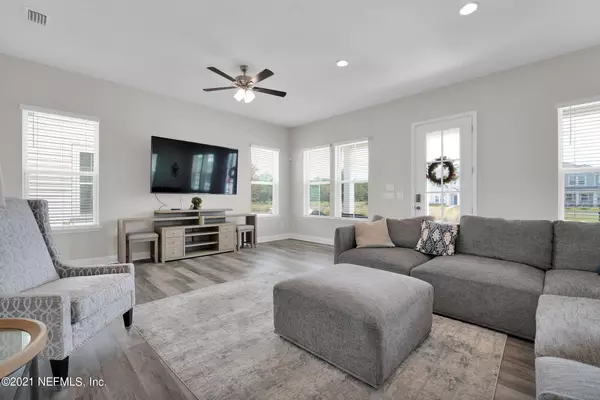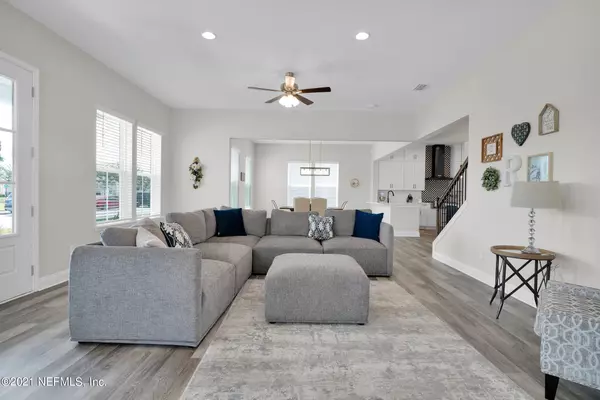$590,000
$598,500
1.4%For more information regarding the value of a property, please contact us for a free consultation.
32 TOPIARY AVE St Augustine, FL 32092
3 Beds
3 Baths
2,964 SqFt
Key Details
Sold Price $590,000
Property Type Single Family Home
Sub Type Single Family Residence
Listing Status Sold
Purchase Type For Sale
Square Footage 2,964 sqft
Price per Sqft $199
Subdivision Trailmark
MLS Listing ID 1129763
Sold Date 11/24/21
Style Contemporary
Bedrooms 3
Full Baths 3
HOA Fees $6/ann
HOA Y/N Yes
Originating Board realMLS (Northeast Florida Multiple Listing Service)
Year Built 2021
Property Description
Just completed in 2021 this stunning nearly-new home offers a bright & open split floor plan with endless upgrades throughout. Complete with 3 full bedrooms, a study & loft bonus space you'll find ample storage space throughout & walk-in closets in every single bedroom.
The gourmet kitchen is simply stunning boasting double islands, quartz countertops, white stacked shaker cabinetry extending to the ceiling & an eye-catching navy shiplap island w/ microwave drawer. Complete with a farm sink, patterned tile backsplash & black stainless Kitchenaid appliances including double ovens, a wine fridge & gas 6 burner cooktop with hood above & drawer bank below, this kitchen was made for entertaining.
French doors open off of the dining nook to a spacious covered screened lanai complete w/ a summer kitchen. You'll find a walk-in laundry room & a drop zone leading out to the detached 2 car garage, hidden behind the home.
The spacious & open living & dining spaces are surrounded by windows & filled w/ natural light & luxury vinyl plank flooring runs throughout the entire lower level. Upstairs leads to a separate loft living space, a full bath & 2 additional bedrooms, each with walk- in closets.
The first floor master suite is complete with a foyer hallway, oversized walk-in closet, frameless glass walk-in shower w/ floor to ceiling tile, soaking tub & dual vanities.
Outside finds a covered front porch, additional parking spaces & a vast green space.
.
Located in Trailmark, residents enjoy a resort style pool, fitness center, hiking and biking trails, basketball courts, pickle ball courts, a lakeside pavilion & kayak launch complete w/ rentals. You're zoned for A-rated St. Johns County Schools & are conveniently located only minutes from shops & restaurants with easy access to the interstate.
Location
State FL
County St. Johns
Community Trailmark
Area 309-World Golf Village Area-West
Direction From I-95 take exit 323, IGP west towards World Golf. Continue through the intersection at SR 16 proceed approximately 2.6 mi. to Trailmark. Left on Topiary home is on Right.
Rooms
Other Rooms Outdoor Kitchen
Interior
Interior Features Breakfast Bar, Breakfast Nook, Kitchen Island, Pantry, Primary Bathroom -Tub with Separate Shower, Split Bedrooms, Walk-In Closet(s)
Heating Central
Cooling Central Air
Flooring Carpet, Tile, Vinyl
Exterior
Parking Features Detached, Garage
Garage Spaces 2.0
Pool Community
Amenities Available Basketball Court, Clubhouse, Fitness Center, Playground, Tennis Court(s)
Roof Type Shingle
Porch Porch, Screened
Total Parking Spaces 2
Private Pool No
Building
Lot Description Zero Lot Line
Sewer Public Sewer
Water Public
Architectural Style Contemporary
Structure Type Fiber Cement,Frame
New Construction No
Schools
Elementary Schools Picolata Crossing
Middle Schools Pacetti Bay
High Schools Allen D. Nease
Others
Tax ID 0290110990
Security Features Smoke Detector(s)
Acceptable Financing Cash, Conventional, FHA, VA Loan
Listing Terms Cash, Conventional, FHA, VA Loan
Read Less
Want to know what your home might be worth? Contact us for a FREE valuation!

Our team is ready to help you sell your home for the highest possible price ASAP

GET MORE INFORMATION





