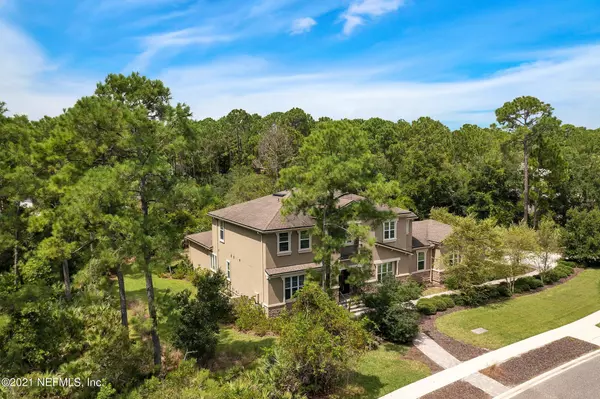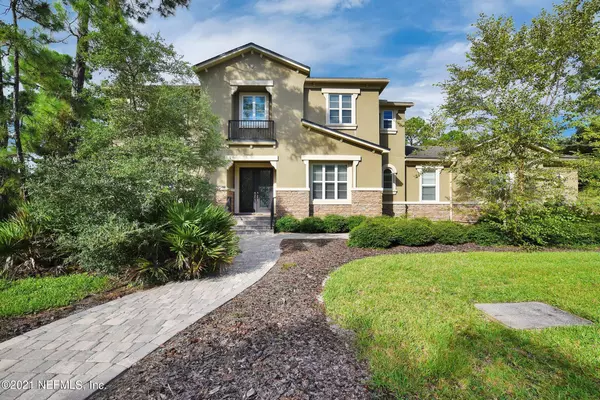$1,250,000
$1,295,000
3.5%For more information regarding the value of a property, please contact us for a free consultation.
131 N RIVER DR St Augustine, FL 32095
4 Beds
6 Baths
4,561 SqFt
Key Details
Sold Price $1,250,000
Property Type Single Family Home
Sub Type Single Family Residence
Listing Status Sold
Purchase Type For Sale
Square Footage 4,561 sqft
Price per Sqft $274
Subdivision Palencia
MLS Listing ID 1126245
Sold Date 12/28/21
Style Contemporary
Bedrooms 4
Full Baths 6
HOA Fees $11/ann
HOA Y/N Yes
Originating Board realMLS (Northeast Florida Multiple Listing Service)
Year Built 2015
Lot Dimensions .75 Acre
Property Description
This stunning Palencia home is situated on a 3/4 acre estate lot surrounded by natural landscape offering ample privacy.
Double glass entry doors lead inside to an open floor plan complete with 4 bedrooms, 6 baths, an open study, a loft bonus room & a game room.
Ideal for entertaining, the stunning chef's kitchen boasts an island breakfast bar, 5 burner gas cooktop, double ovens, granite countertops & solid wood white shaker cabinetry w/ drawer banks beneath. A pass through butler's pantry connects to & a spacious walk-in pantry with wood shelving & space for a spare refrigerator.
Luxury finishes run throughout like 8' doors, smooth walls, crown molding, tray ceilings with beams, plantation shutters, hardwood flooring & surround sound, to name a few. Doors open off of the master, living & dining spaces to a covered screened lanai complete with a full cabana bath.
The spacious master suite offers private wooded views, a tray ceiling & a built-in cabinetry. The master bath is truly spa-like with travertine flooring, split vanities, a walk-in shower, soaking tub & a spacious walk-in closet with custom wood shelving.
The walk-in laundry room is complete with upper & lower cabinetry as well as hanging space & can be accessed through the hallway as well as the master. There's ample storage space throughout with a total of 5 secondary closets.
A stunning wrought iron staircase leads to a second floor where you'll find 2 expansive bonus spaces & 3 additional spacious bedrooms, each with en-suite baths & walk-in closets.
The eye-catching exterior is complete with stacked stone, a paver lined driveway & a hidden rear entry 3 car garage. Located on a wide 3/4 acre lot there's plenty of room for parking & space to add a pool. Nearly new & meticulously maintained this home is truly a rare find.
Located within the gates of Palencia you have access to world-class amenities as well as everyday conveniences like a grocery store, Starbucks & an A-rated elementary school. Residents enjoy a fitness center with on-site childcare, 3 community pools, lighted clay tennis courts, sports fields, fitness trails, a boardwalk leading to the intracoastal & a championship Arthur Hills designed golf course. This home is one you won't want to miss! (Video Tour included)
Location
State FL
County St. Johns
Community Palencia
Area 312-Palencia Area
Direction From US1 turn into Palencia go straight through to the roundabout take first right though to the gate to third right onto N. River Dr., home will be on your right
Interior
Interior Features Breakfast Bar, Breakfast Nook, Butler Pantry, Eat-in Kitchen, Entrance Foyer, Kitchen Island, Pantry, Primary Bathroom -Tub with Separate Shower, Primary Downstairs, Split Bedrooms, Walk-In Closet(s)
Heating Central, Electric, Heat Pump, Zoned
Cooling Central Air, Electric, Zoned
Flooring Carpet, Marble, Tile, Wood
Fireplaces Type Other
Fireplace Yes
Exterior
Parking Features Attached, Garage
Garage Spaces 3.0
Pool Community, None
Amenities Available Basketball Court, Clubhouse, Fitness Center, Golf Course, Jogging Path, Management - Full Time, Tennis Court(s), Trash
Roof Type Shingle
Porch Front Porch, Patio, Porch, Screened
Total Parking Spaces 3
Private Pool No
Building
Lot Description Sprinklers In Front, Sprinklers In Rear, Wooded
Sewer Public Sewer
Water Public
Architectural Style Contemporary
Structure Type Concrete,Frame,Stucco
New Construction No
Schools
Elementary Schools Palencia
Middle Schools Pacetti Bay
High Schools Allen D. Nease
Others
HOA Fee Include Maintenance Grounds,Security
Tax ID 0720740070
Acceptable Financing Cash, Conventional, FHA, VA Loan
Listing Terms Cash, Conventional, FHA, VA Loan
Read Less
Want to know what your home might be worth? Contact us for a FREE valuation!

Our team is ready to help you sell your home for the highest possible price ASAP
Bought with CONCIERGE REALTY GROUP

GET MORE INFORMATION





