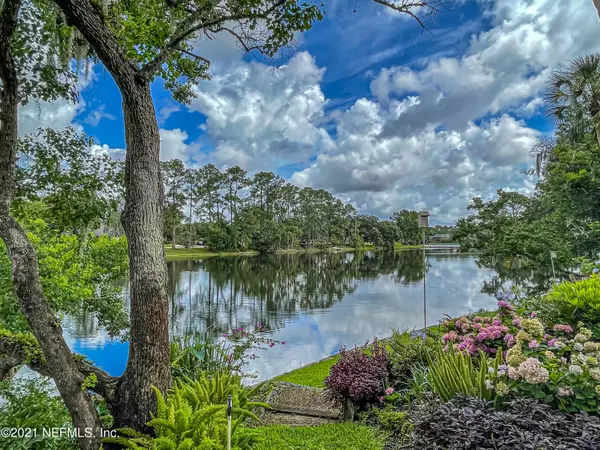$995,000
$995,000
For more information regarding the value of a property, please contact us for a free consultation.
7990 HUNTERS GROVE RD Jacksonville, FL 32256
4 Beds
3 Baths
3,612 SqFt
Key Details
Sold Price $995,000
Property Type Single Family Home
Sub Type Single Family Residence
Listing Status Sold
Purchase Type For Sale
Square Footage 3,612 sqft
Price per Sqft $275
Subdivision Deerwood
MLS Listing ID 1118604
Sold Date 12/17/21
Style Ranch,Traditional
Bedrooms 4
Full Baths 3
HOA Fees $202/ann
HOA Y/N Yes
Originating Board realMLS (Northeast Florida Multiple Listing Service)
Year Built 1970
Property Description
Welcome home to this tastefully renovated home situated on a large corner lot with one of the best lake views in Deerwood. NEW ROOF Aug -21. The renovations compliment the integrity of the original design by local architect Louis Holloway, while offering the latest in modern amenities and finishes with obvious attention to detail and quality. Age-old magnolias lend stately elegance and breathtaking tiered gardens welcome entertaining or retreat. Spacious living areas accented with cathedral tongue and groove ceilings w modern slate and ebony teak floors include split bedrooms and large family room with stone fireplace. Beautiful kitchen features gas cooktop, double ovens, marble counters and island. Enjoy the sparkling pool that was resurfaced and has new pavers (2021). Don't miss the private lake views from the master suite which includes a stunning marble bath with his/her custom vanity, steam shower, 2 person soaking tub, dry sauna and a huge custom walk-in closet. There is a secondary en suite master. Laundry room is brand new, and the garage has been upgraded with new flooring, cabinets and features a TESLA charger.
Location
State FL
County Duval
Community Deerwood
Area 024-Baymeadows/Deerwood
Direction Enter Deerwood through Baymeadows security gate. Continue through initial stop on Hunters Grove Rd. Home will be on the corner of Hunters Grove and Crosswicks.
Interior
Interior Features Eat-in Kitchen, Entrance Foyer, Kitchen Island, Pantry, Primary Bathroom -Tub with Separate Shower, Split Bedrooms, Vaulted Ceiling(s), Walk-In Closet(s)
Heating Central, Zoned
Cooling Central Air, Zoned
Flooring Marble, Tile, Wood
Fireplaces Number 1
Fireplaces Type Gas
Fireplace Yes
Exterior
Parking Features Additional Parking, Attached, Electric Vehicle Charging Station(s), Garage, Garage Door Opener
Garage Spaces 2.0
Fence Wood
Pool In Ground
Amenities Available Clubhouse, Fitness Center, Golf Course, Playground, RV/Boat Storage, Security, Tennis Court(s), Trash
Waterfront Description Lagoon,Lake Front,Pond
View Water
Roof Type Shingle
Porch Front Porch
Total Parking Spaces 2
Private Pool No
Building
Lot Description Corner Lot, Sprinklers In Front, Sprinklers In Rear
Sewer Public Sewer
Water Public
Architectural Style Ranch, Traditional
New Construction No
Others
Tax ID 1486310228
Acceptable Financing Cash, Conventional, VA Loan
Listing Terms Cash, Conventional, VA Loan
Read Less
Want to know what your home might be worth? Contact us for a FREE valuation!

Our team is ready to help you sell your home for the highest possible price ASAP
Bought with NON MLS

GET MORE INFORMATION





