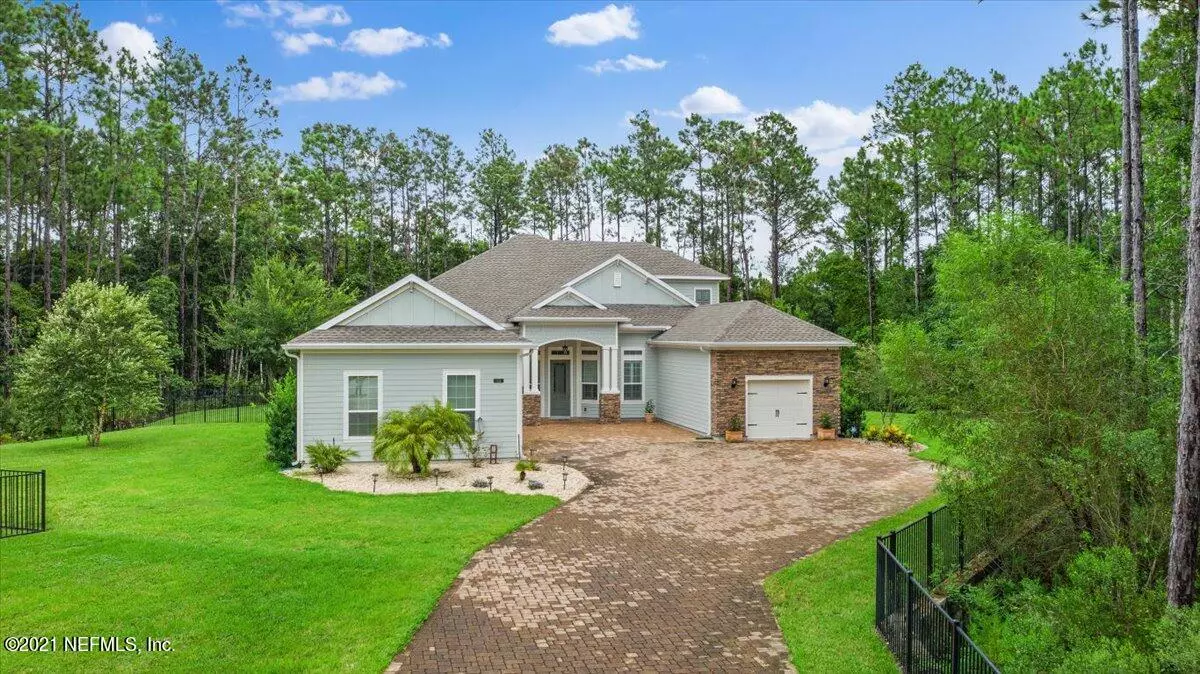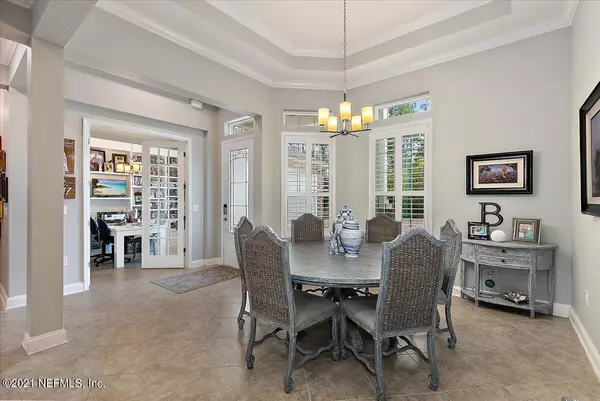$885,000
$880,000
0.6%For more information regarding the value of a property, please contact us for a free consultation.
10 ENREDE LN St Augustine, FL 32095
5 Beds
5 Baths
3,519 SqFt
Key Details
Sold Price $885,000
Property Type Single Family Home
Sub Type Single Family Residence
Listing Status Sold
Purchase Type For Sale
Square Footage 3,519 sqft
Price per Sqft $251
Subdivision Palencia
MLS Listing ID 1129947
Sold Date 11/04/21
Style Traditional
Bedrooms 5
Full Baths 4
Half Baths 1
HOA Fees $111/qua
HOA Y/N Yes
Originating Board realMLS (Northeast Florida Multiple Listing Service)
Year Built 2017
Property Description
Why build when you can purchase this dream home today! Privacy awaits you on a secluded cul-de-sac with preserve lot. Outdoor kitchen with a wooded backdrop, caged swimming pool and spa/hot tub, all situated on custom pavered patio, spells nothing but fun for the whole family. Step inside to an open floor plan with gorgeous kitchen, top of the line SS appliances, granite countertops, 42'' espresso cabinets, walk-in pantry. sliders that open fully to the heated pool, your family room just doubled in size! Designated office with floor to ceiling custom built-ins, and window seats with built-in drawers. Split bedroom plan includes an extra large owners suite, walk-in closet with custom built-ins, double vanities, whirlpool tub, walk-in shower, separate water closet that overlooks pool with private access. Three extra bedrooms with two bathrooms finish out the first floor and a bonus room with private bath alone occupy the second floor. Extras include large storage closets, pool half bath, separate laundry room with custom built-ins and utility sink, and plantation shutters throughout. This home has so many extras. Its really worth scheduling a showing today!.
Location
State FL
County St. Johns
Community Palencia
Area 312-Palencia Area
Direction Take US 1 to Las Calinas Blvd and turn Left. Turn Right on Enrede Lane and go 1.3 miles. Home is located in the cul-de-sac.
Rooms
Other Rooms Outdoor Kitchen
Interior
Interior Features Breakfast Bar, Built-in Features, Eat-in Kitchen, Entrance Foyer, In-Law Floorplan, Kitchen Island, Pantry, Primary Bathroom -Tub with Separate Shower, Primary Downstairs, Split Bedrooms, Walk-In Closet(s)
Heating Central
Cooling Central Air
Flooring Carpet, Tile
Laundry Electric Dryer Hookup, Washer Hookup
Exterior
Parking Features Additional Parking, Attached, Garage
Garage Spaces 3.0
Fence Back Yard
Pool Community, In Ground, Electric Heat
Utilities Available Other
Amenities Available Children's Pool, Clubhouse, Fitness Center, Laundry, Tennis Court(s)
View Protected Preserve
Roof Type Shingle
Total Parking Spaces 3
Private Pool No
Building
Lot Description Cul-De-Sac, Irregular Lot, Sprinklers In Front, Sprinklers In Rear, Wooded
Sewer Public Sewer
Water Public
Architectural Style Traditional
Structure Type Fiber Cement,Frame
New Construction No
Schools
Elementary Schools Palencia
Middle Schools Pacetti Bay
High Schools Allen D. Nease
Others
HOA Name Palencia North
Tax ID 0721510230
Security Features Security System Owned,Smoke Detector(s)
Acceptable Financing Cash, Conventional
Listing Terms Cash, Conventional
Read Less
Want to know what your home might be worth? Contact us for a FREE valuation!

Our team is ready to help you sell your home for the highest possible price ASAP
Bought with BERRY & CO. REAL ESTATE

GET MORE INFORMATION





