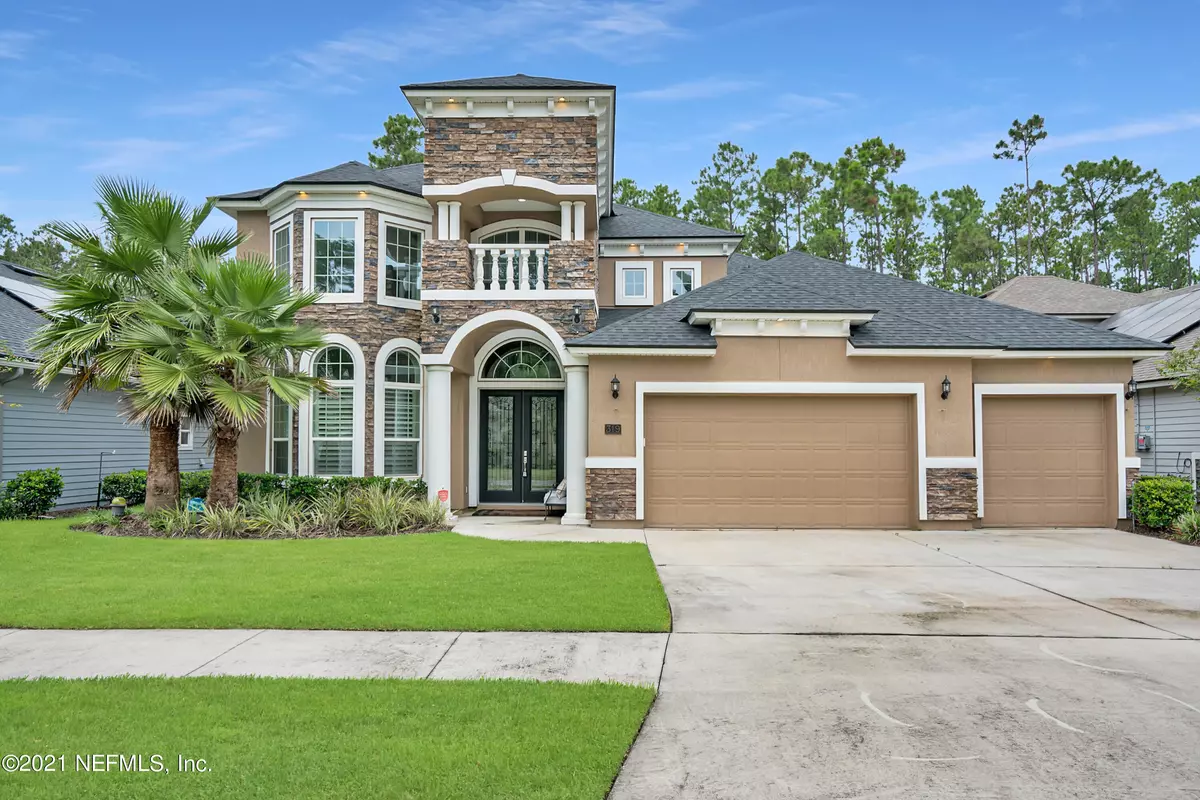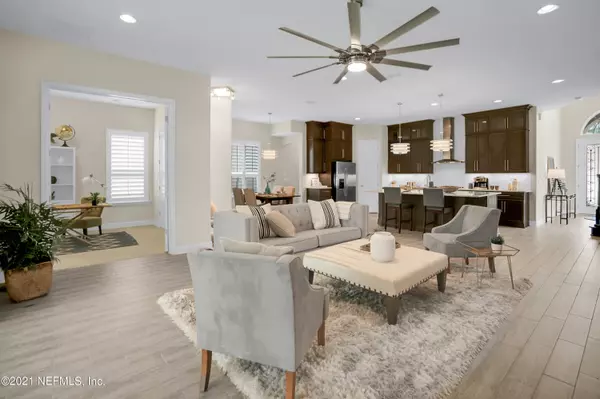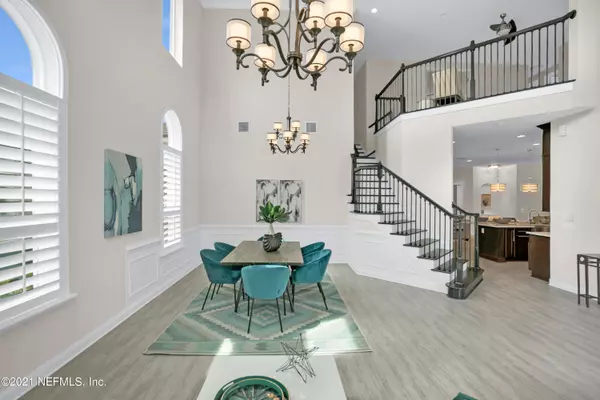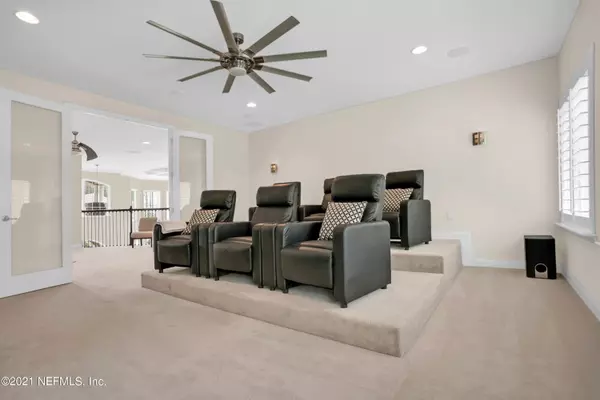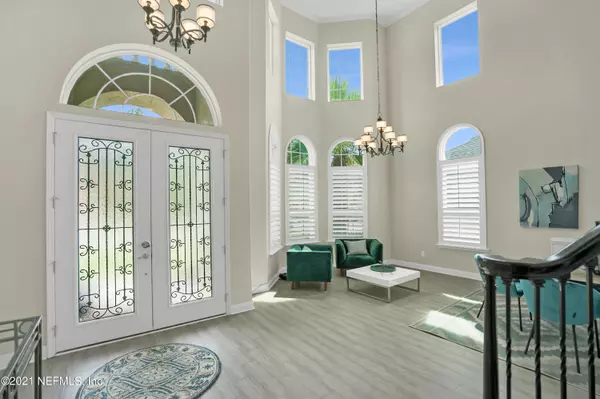$750,000
$749,990
For more information regarding the value of a property, please contact us for a free consultation.
319 SENEGAL DR Jacksonville, FL 32081
5 Beds
5 Baths
4,071 SqFt
Key Details
Sold Price $750,000
Property Type Single Family Home
Sub Type Single Family Residence
Listing Status Sold
Purchase Type For Sale
Square Footage 4,071 sqft
Price per Sqft $184
Subdivision Nocatee
MLS Listing ID 1128634
Sold Date 10/15/21
Style Traditional
Bedrooms 5
Full Baths 4
Half Baths 1
HOA Fees $30
HOA Y/N Yes
Originating Board realMLS (Northeast Florida Multiple Listing Service)
Year Built 2017
Property Description
***BACK ON MARKET*** You will fall in love with this Nocatee home the second you step through the front door and see one of the most beautiful foyer/dining room set ups in all of North Florida. Too many features and upgrades to list them all. This home boasts over 4000+ sq. ft. with 5 bedrooms, 4 full bathrooms, and a half bath, 3 car garage, open kitchen and living space, upstairs loft and theater room, massive master suite with bay windows, trey ceiling, his and her closets and a shower and tub set up people dream of, 1 down stairs guest bedroom with full on suite, 2 upstairs bedrooms share a Jack-N-Jill bathroom, and the 3rd upstairs bedroom has its own full bath next door. The kitchen features floor to ceiling cabinets, double oven, huge farm sink in the center island, soft close kitchen cabinets, 5 gas burner range with beautiful range hood. The home is located on a cul-de-sac so not much traffic and the home backs up to a beautiful preserve. The home is plumbed for a laundry sink, water softner loop, summer kitchen, on the front of the house it has been stubbed for gas burning carriage lights.
Location
State FL
County Duval
Community Nocatee
Area 029-Nocatee (Duval County)
Direction Racetrack to Nocatee Pkwy, exit Valley Ridge Blvd N, left Coconut Palm Pkwy, left Senegal Drive. Seller currently has one room as a custom closet and will convert back to bedroom if buyer so choose
Interior
Interior Features Breakfast Bar, Eat-in Kitchen, Entrance Foyer, In-Law Floorplan, Kitchen Island, Pantry, Primary Bathroom -Tub with Separate Shower, Primary Downstairs, Split Bedrooms, Walk-In Closet(s)
Heating Central
Cooling Central Air
Flooring Carpet, Tile
Fireplaces Type Other
Furnishings Furnished
Fireplace Yes
Laundry Electric Dryer Hookup, Washer Hookup
Exterior
Parking Features Attached, Garage
Garage Spaces 3.0
Pool Community, None
Amenities Available Basketball Court, Children's Pool, Clubhouse, Fitness Center, Jogging Path, Tennis Court(s)
View Protected Preserve
Roof Type Shingle
Porch Covered, Front Porch, Patio
Total Parking Spaces 3
Private Pool No
Building
Lot Description Cul-De-Sac
Sewer Public Sewer
Water Public
Architectural Style Traditional
Structure Type Stucco
New Construction No
Others
Tax ID 1681502685
Acceptable Financing Cash, Conventional, FHA, VA Loan
Listing Terms Cash, Conventional, FHA, VA Loan
Read Less
Want to know what your home might be worth? Contact us for a FREE valuation!

Our team is ready to help you sell your home for the highest possible price ASAP

GET MORE INFORMATION

