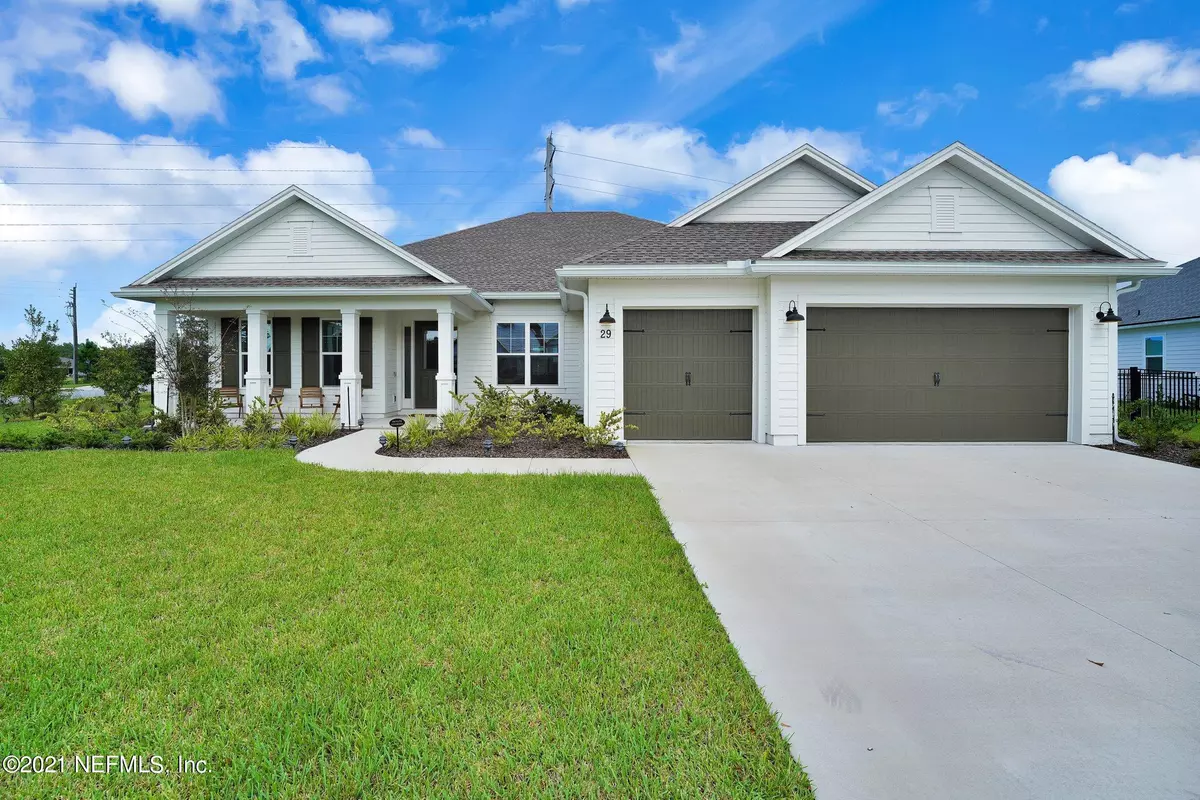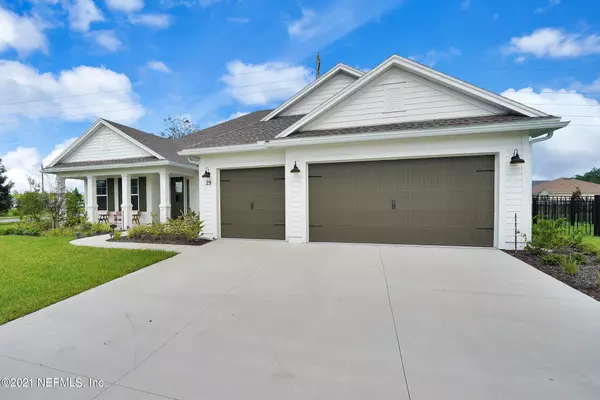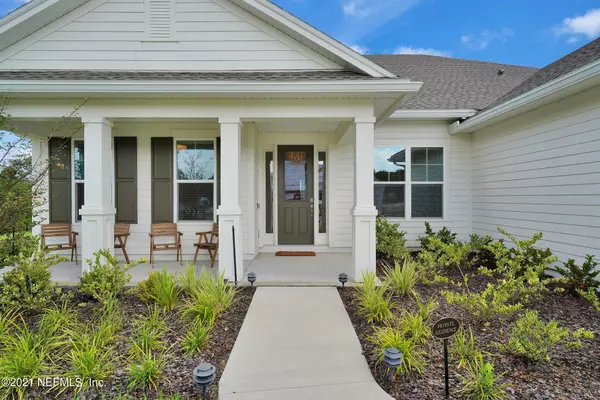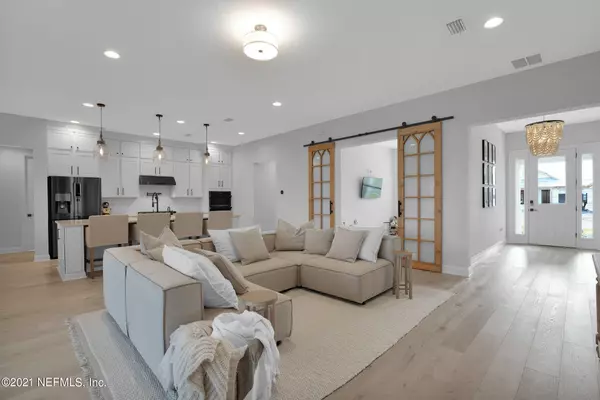$750,000
$739,900
1.4%For more information regarding the value of a property, please contact us for a free consultation.
29 RIVERSTONE DR St Augustine, FL 32092
4 Beds
3 Baths
2,735 SqFt
Key Details
Sold Price $750,000
Property Type Single Family Home
Sub Type Single Family Residence
Listing Status Sold
Purchase Type For Sale
Square Footage 2,735 sqft
Price per Sqft $274
Subdivision Trailmark
MLS Listing ID 1127320
Sold Date 09/17/21
Style Ranch
Bedrooms 4
Full Baths 3
HOA Fees $6/ann
HOA Y/N Yes
Originating Board realMLS (Northeast Florida Multiple Listing Service)
Year Built 2020
Property Description
This stunning nearly-new pool home was built for year-round outdoor living & entertaining. Offering a bright and open floor plan with endless upgrades throughout you'll find 4 full bedrooms, a study & a flex space in this well-thought-out plan.
The gourmet kitchen boasts an island breakfast bar, white stacked shaker cabinetry, quartz countertops, black stainless appliances & a gas cooktop with pot filler above.
Flooded with natural light the spacious living room showcases a shiplap accent wall
& rolling glass barn doors open to reveal an additional bonus room. Collapsing slider doors open out to a covered screened lanai complete with a heated pool, spa & fire table. The cabana bath offers easy access off of the pool area. You'll find designer details throughout like engineered hardwood flooring, 8' doors, smooth walls, decorative paneling, shiplap, designer lighting & landscape lighting, just to name a few.
There's a walk-in laundry room with a butcher block folding counter, upper cabinetry & space for a spare refrigerator plus a drop zone leading out to the garage.
The spacious master suite overlooks the pool through a wall of windows & the master bath finds split vanities, a frameless glass walk-in shower, freestanding tub & his & hers walk-in custom closets.
Built by Mastercraft Builders in 2020 this home has been meticulously maintained & is situated on a spacious, fully fenced corner lot. The 3 car garage is complete with epoxy flooring, cabinetry lined wall, overhead storage racks, a workbench, even a dog run w/ access to the side yard.
Located in Trailmark, residents enjoy a resort style pool, fitness center, hiking and biking trails, basketball courts, pickle ball courts, a lakeside pavilion & kayak launch complete w/ rentals. You're zoned for A-rated St. Johns County Schools & are conveniently located only minutes from shops & restaurants with easy access to the interstate.
Location
State FL
County St. Johns
Community Trailmark
Area 309-World Golf Village Area-West
Direction From I-95 turn west on International Golf Parkway. Continue across SR-16 onto Pacetti Rd. Go approx 3 miles ad turn right onto Trailmark. Turn right on Back Creek Dr. until Riverstone Dr.
Interior
Interior Features Breakfast Bar, Breakfast Nook, Entrance Foyer, Kitchen Island, Pantry, Primary Bathroom -Tub with Separate Shower, Primary Downstairs, Split Bedrooms, Walk-In Closet(s)
Heating Central, Electric
Cooling Central Air, Electric
Flooring Tile, Wood
Laundry Electric Dryer Hookup, Washer Hookup
Exterior
Garage Spaces 3.0
Fence Back Yard
Pool Community, In Ground, Other, Screen Enclosure
Amenities Available Basketball Court, Clubhouse, Fitness Center, Jogging Path, Playground, Tennis Court(s)
Roof Type Shingle
Porch Covered, Front Porch, Patio, Porch, Screened
Total Parking Spaces 3
Private Pool No
Building
Lot Description Corner Lot
Sewer Public Sewer
Water Public
Architectural Style Ranch
Structure Type Fiber Cement
New Construction No
Schools
Elementary Schools Picolata Crossing
Middle Schools Pacetti Bay
High Schools Allen D. Nease
Others
HOA Name Evergreen Lifestyle
Tax ID 0290112160
Security Features Security System Leased,Smoke Detector(s)
Acceptable Financing Cash, Conventional, FHA, VA Loan
Listing Terms Cash, Conventional, FHA, VA Loan
Read Less
Want to know what your home might be worth? Contact us for a FREE valuation!

Our team is ready to help you sell your home for the highest possible price ASAP
Bought with NON MLS

GET MORE INFORMATION





