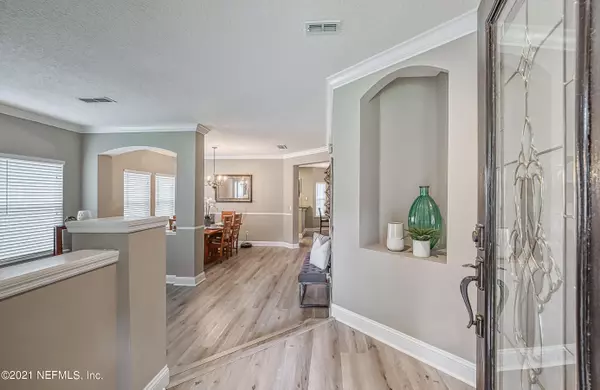$579,000
$579,000
For more information regarding the value of a property, please contact us for a free consultation.
915 BROOKHAVEN DR St Augustine, FL 32092
4 Beds
3 Baths
2,757 SqFt
Key Details
Sold Price $579,000
Property Type Single Family Home
Sub Type Single Family Residence
Listing Status Sold
Purchase Type For Sale
Square Footage 2,757 sqft
Price per Sqft $210
Subdivision St Johns Golf & Cc
MLS Listing ID 1125040
Sold Date 09/30/21
Style Traditional
Bedrooms 4
Full Baths 2
Half Baths 1
HOA Fees $115/qua
HOA Y/N Yes
Originating Board realMLS (Northeast Florida Multiple Listing Service)
Year Built 2005
Property Description
Florida living at its finest in St Johns Golf & CC! Beautiful 4BR/2.5 BA golf course home w/ golf to preserve views features a spectacular new pool, new wood-look floors, a huge fenced lot & brand new roof (coming soon)! Gourmet kitchen with stainless appliances, natural gas, granite countertops, 42' cabinets; open floor plan that allows gorgeous views from the kitchen and family room, screened lanai; 4 bedrooms upstairs; large master suite w/ sitting area & 2 walk-in closets; W&D included! Zoned to ''A'' rated schools; SJGCC is one of St. Johns County's premier communities; Golf cart friendly & offering championship golf, newly renovated clubhouse with indoor/outdoor dining, resort style pool with splash pad, tennis, state of the art fitness center, sports fields, bball courts & more! New heated saltwater pool!
Location
State FL
County St. Johns
Community St Johns Golf & Cc
Area 304- 210 South
Direction From I-95 , Exit 329 to County Rd 210 West, Turn left on Leo Maguire Pkwy, turn left on Eagle Point Drive, Turn Left on Brookhaven Dr, home is on left.
Interior
Interior Features Breakfast Bar, Entrance Foyer, Pantry, Primary Bathroom -Tub with Separate Shower, Walk-In Closet(s)
Heating Central
Cooling Central Air
Flooring Vinyl
Fireplaces Number 1
Fireplaces Type Gas
Fireplace Yes
Exterior
Garage Spaces 2.0
Fence Back Yard
Pool In Ground, Heated, Salt Water
Amenities Available Basketball Court, Clubhouse, Fitness Center, Golf Course, Playground, Tennis Court(s)
View Golf Course
Roof Type Shingle
Porch Covered, Patio, Porch, Screened
Total Parking Spaces 2
Private Pool No
Building
Lot Description Cul-De-Sac, On Golf Course, Sprinklers In Front, Sprinklers In Rear
Water Public
Architectural Style Traditional
New Construction No
Schools
Middle Schools Liberty Pines Academy
High Schools Bartram Trail
Others
HOA Name First Coast Associat
Tax ID 0264365030
Acceptable Financing Cash, Conventional, FHA, VA Loan
Listing Terms Cash, Conventional, FHA, VA Loan
Read Less
Want to know what your home might be worth? Contact us for a FREE valuation!

Our team is ready to help you sell your home for the highest possible price ASAP

GET MORE INFORMATION





